- BHGRE®
- Florida
- Tallahassee
- 976 Rosebay Court
976 Rosebay Court, Tallahassee, FL 32312
Local realty services provided by:Better Homes and Gardens Real Estate Florida 1st
976 Rosebay Court,Tallahassee, FL 32312
$1,500,000
- 4 Beds
- 5 Baths
- 5,152 sq. ft.
- Single family
- Active
Listed by: andrea meadows
Office: hill spooner & elliott inc
MLS#:389414
Source:FL_TBR
Price summary
- Price:$1,500,000
- Price per sq. ft.:$291.15
About this home
This beautifully crafted home offers a spacious two-car side-entry garage plus a detached two-car garage. Inside, the custom eat-in kitchen features abundant cabinetry, two pantries, and a built-in desk. The inviting family room includes a fireplace and built-in bar with a full bath nearby, while the formal dining room and office with chimney, shutters, and built-ins add charm and functionality. The luxurious primary suite on the first floor boasts tray ceilings, a fireplace, custom built-ins, a private outdoor sitting area, and an oversized closet. The spa-like bath includes a soaking tub, double custom vanity, heated towel rack, and a walk-in shower with four heads. Secondary bedrooms offer walk-in closets, built-ins, a Jack-and-Jill bath, a private bath, laundry chute, and wainscoting in one. Additional highlights include a sun porch, double-door entry, half bath, real hardwood floors, and an oversized laundry room with a dog wash and built-in ironing board. This home is the perfect blend of comfort, craftsmanship, and custom detail.
Contact an agent
Home facts
- Year built:1986
- Listing ID #:389414
- Added:189 day(s) ago
- Updated:February 10, 2026 at 04:34 PM
Rooms and interior
- Bedrooms:4
- Total bathrooms:5
- Full bathrooms:4
- Half bathrooms:1
- Living area:5,152 sq. ft.
Heating and cooling
- Cooling:Ceiling Fans, Central Air, Electric
- Heating:Central, Electric, Fireplaces, Wood
Structure and exterior
- Year built:1986
- Building area:5,152 sq. ft.
- Lot area:2.2 Acres
Schools
- High school:LEON
- Middle school:RAA
- Elementary school:GILCHRIST
Finances and disclosures
- Price:$1,500,000
- Price per sq. ft.:$291.15
New listings near 976 Rosebay Court
- New
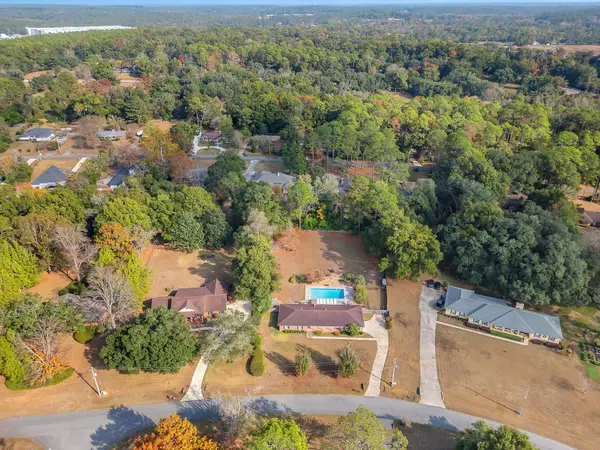 $485,000Active4 beds 2 baths2,069 sq. ft.
$485,000Active4 beds 2 baths2,069 sq. ft.2211 Bourgogne Drive, Tallahassee, FL 32308
MLS# 395980Listed by: KELLER WILLIAMS TOWN & COUNTRY - New
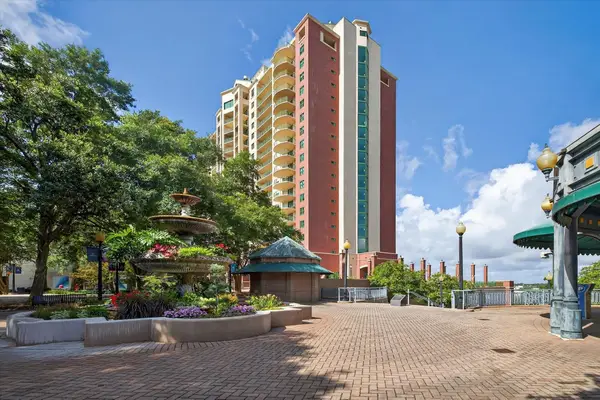 $339,900Active2 beds 2 baths1,295 sq. ft.
$339,900Active2 beds 2 baths1,295 sq. ft.300 S Duval Street #1808, Tallahassee, FL 32301
MLS# 395976Listed by: KRISTI HILL REAL ESTATE - New
 $136,000Active3 beds 2 baths896 sq. ft.
$136,000Active3 beds 2 baths896 sq. ft.2441 Talco Hills Drive #C, Tallahassee, FL 32303
MLS# 395974Listed by: DAVID M. BURKS PROPERTY MGMT. - New
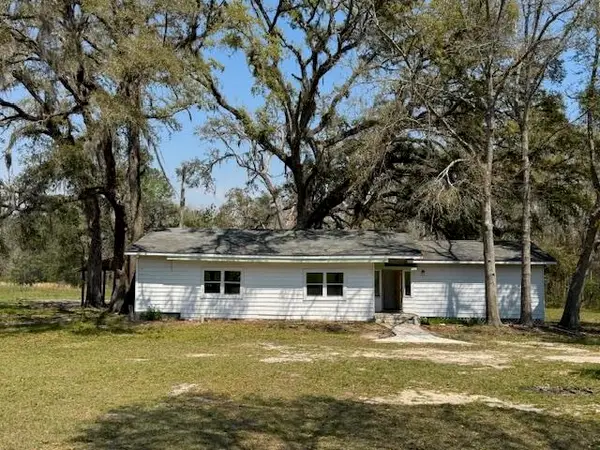 $249,900Active3 beds 2 baths1,445 sq. ft.
$249,900Active3 beds 2 baths1,445 sq. ft.3017 W W Kelley Road, Tallahassee, FL 32311
MLS# 395971Listed by: TLH REALTY INC. - New
 $1,300,000Active6 beds 5 baths5,072 sq. ft.
$1,300,000Active6 beds 5 baths5,072 sq. ft.3726 Lakeview Drive, Tallahassee, FL 32310
MLS# 395970Listed by: KELLER WILLIAMS TOWN & COUNTRY - New
 $415,000Active3 beds 2 baths2,014 sq. ft.
$415,000Active3 beds 2 baths2,014 sq. ft.3457 Paces Ferry Road, Tallahassee, FL 32309
MLS# 395969Listed by: RE/MAX PROFESSIONALS REALTY - New
 $158,000Active3 beds 2 baths1,300 sq. ft.
$158,000Active3 beds 2 baths1,300 sq. ft.3073 Adkins Forest Lane, Tallahassee, FL 32311
MLS# 395504Listed by: KELLER WILLIAMS TOWN & COUNTRY - New
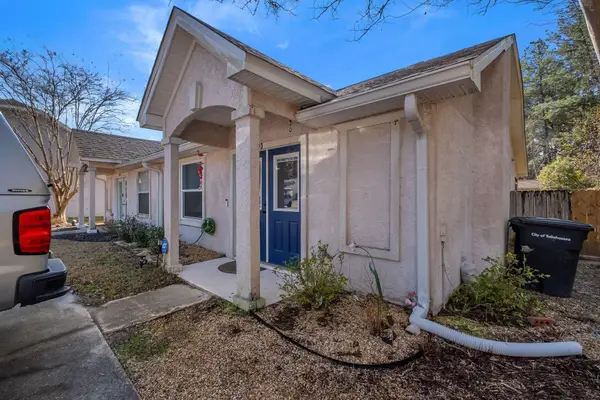 $179,900Active2 beds 2 baths1,008 sq. ft.
$179,900Active2 beds 2 baths1,008 sq. ft.4193 Mission Trace Boulevard, Tallahassee, FL 32303
MLS# 395965Listed by: THE NAUMANN GROUP REAL ESTATE - New
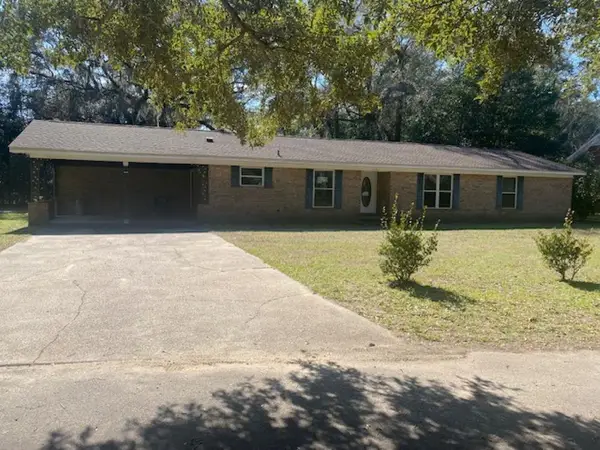 $230,500Active3 beds 2 baths1,945 sq. ft.
$230,500Active3 beds 2 baths1,945 sq. ft.4302 Jacksonview Drive, Tallahassee, FL 32303
MLS# 395957Listed by: BROGER REAL ESTATE SERVICES - New
 $365,000Active3 beds 2 baths1,450 sq. ft.
$365,000Active3 beds 2 baths1,450 sq. ft.1185 March Road, Tallahassee, FL 32311
MLS# 395959Listed by: CAPITAL CITY REAL ESTATE GROUP

