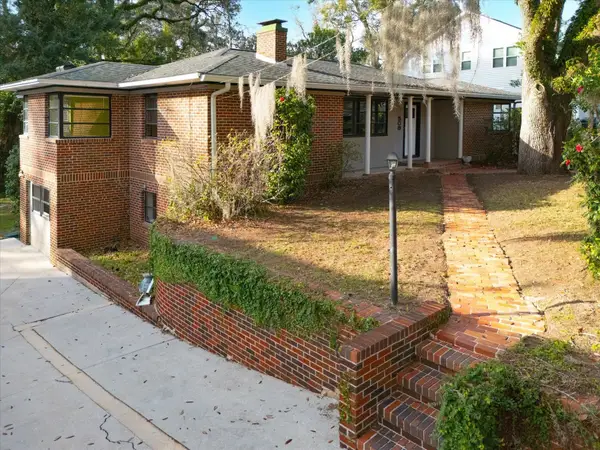0 Camero Drive, Tallahassee, FL 32309
Local realty services provided by:Better Homes and Gardens Real Estate Florida 1st
0 Camero Drive,Tallahassee, FL 32309
$895,000
- 4 Beds
- 3 Baths
- 2,814 sq. ft.
- Single family
- Active
Listed by: brittany grigg
Office: hill spooner & elliott inc
MLS#:391697
Source:FL_TBR
Price summary
- Price:$895,000
- Price per sq. ft.:$318.05
About this home
Where timeless character meets modern luxury. Proposed Construction on a NO HOA 1.10 peaceful acre lot nestled in Quail Valley off Bradfordville Rd -- this exquisite new construction by renowned Ertl Wilson Homes offers the rare opportunity to build your dream home with a trusted local luxury builder. Thoughtfully designed with 4 bedrooms, 3 baths, a dedicated study, and media room, the 2,814 sq ft split floor plan balances elegant entertaining spaces with comfortable everyday living, offering privacy for the primary suite and flexibility for family life. Inside, curated details shine—solid core doors, engineered hardwood floors (no LVP), designer lighting, and 10+ ft ceilings create a warm, elevated feel. The chef’s kitchen features GE Café appliances, Arabesque marble countertops, shaker cabinetry, and a walk-in pantry, opening to a spacious great room with a brick gas fireplace. Retreat to the serene primary suite with dual walk-in closets and a spa-inspired bath. Plans are ready—but make it yours. Personalize finishes and design details alongside one of Tallahassee’s most respected builders. Additional highlights include Bosch HVAC, Rinnai tankless water heater, covered rear porch, and a 2-car garage with turnaround. Just minutes from Bradfordville’s shopping, dining, and top schools, this location perfectly blends luxury and lifestyle. **setup a builder discovery meeting + blueprint preview for spec sheet and full plan.
Contact an agent
Home facts
- Year built:2026
- Listing ID #:391697
- Added:448 day(s) ago
- Updated:January 09, 2026 at 04:22 PM
Rooms and interior
- Bedrooms:4
- Total bathrooms:3
- Full bathrooms:3
- Living area:2,814 sq. ft.
Heating and cooling
- Cooling:Ceiling Fans, Central Air, Electric, Heat Pump
- Heating:Central, Electric, Fireplaces, Heat Pump
Structure and exterior
- Year built:2026
- Building area:2,814 sq. ft.
- Lot area:1.1 Acres
Schools
- High school:CHILES
- Middle school:William J. Montford Middle School
- Elementary school:ROBERTS
Utilities
- Sewer:Septic Tank
Finances and disclosures
- Price:$895,000
- Price per sq. ft.:$318.05
New listings near 0 Camero Drive
- New
 $29,500Active0.6 Acres
$29,500Active0.6 Acres842 Ridge Road, Tallahassee, FL 32305
MLS# 394762Listed by: BEYCOME OF FLORIDA LLC - New
 $399,000Active5 beds 3 baths3,565 sq. ft.
$399,000Active5 beds 3 baths3,565 sq. ft.508 Talaflo Street, Tallahassee, FL 32308
MLS# 394752Listed by: AMAC REAL ESTATE CO. - Open Sat, 2 to 4pmNew
 $390,000Active4 beds 3 baths2,028 sq. ft.
$390,000Active4 beds 3 baths2,028 sq. ft.751 Violet Street, Tallahassee, FL 32308
MLS# 394753Listed by: HILL SPOONER & ELLIOTT INC - New
 $80,000Active3 beds 1 baths828 sq. ft.
$80,000Active3 beds 1 baths828 sq. ft.3206 Notre Dame Street, Tallahassee, FL 32305
MLS# 394750Listed by: REALTY ONE GROUP NEXT GEN - New
 $269,000Active3 beds 2 baths1,395 sq. ft.
$269,000Active3 beds 2 baths1,395 sq. ft.4913 Annette Drive, Tallahassee, FL 32303
MLS# 394742Listed by: 850 REAL ESTATE GROUP LLC  $309,000Active-- beds -- baths1,990 sq. ft.
$309,000Active-- beds -- baths1,990 sq. ft.3180 N Ridge Road, Tallahassee, FL 32305
MLS# 385370Listed by: CAPITAL CITY REAL ESTATE GROUP- Open Sun, 2 to 4pmNew
 $556,000Active3 beds 2 baths2,000 sq. ft.
$556,000Active3 beds 2 baths2,000 sq. ft.568 Winter Bloom Way, Tallahassee, FL 32317
MLS# 394424Listed by: THE NAUMANN GROUP REAL ESTATE - New
 $250,000Active3 beds 2 baths1,372 sq. ft.
$250,000Active3 beds 2 baths1,372 sq. ft.2610 Hastings Drive, Tallahassee, FL 32303
MLS# 394731Listed by: LOHMAN REALTY LLC - Open Sat, 2 to 4pmNew
 $399,900Active4 beds 2 baths2,798 sq. ft.
$399,900Active4 beds 2 baths2,798 sq. ft.1912 W Nelson Circle, Tallahassee, FL 32303
MLS# 394733Listed by: THE NOVA GROUP REALTY - New
 $750,000Active3 beds 3 baths2,667 sq. ft.
$750,000Active3 beds 3 baths2,667 sq. ft.3014 Gentilly Street, Tallahassee, FL 32312
MLS# 394735Listed by: SUMMIT GROUP REALTY, LLC
