Lot 11 Lake Pisgah Drive, Tallahassee, FL 32309
Local realty services provided by:Better Homes and Gardens Real Estate Florida 1st
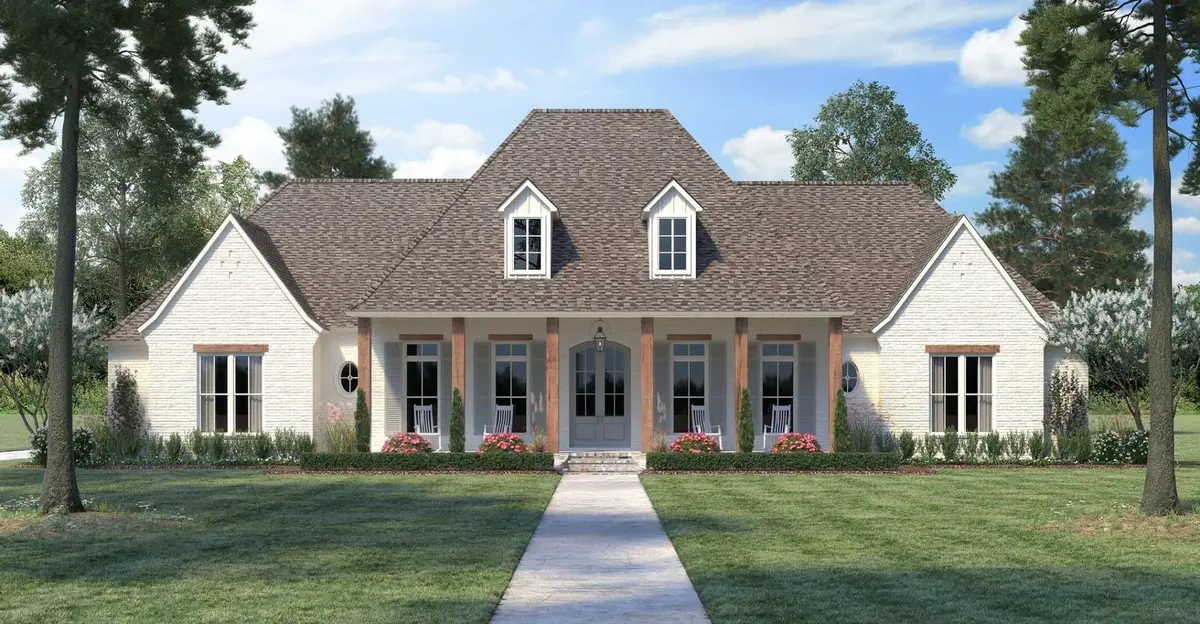
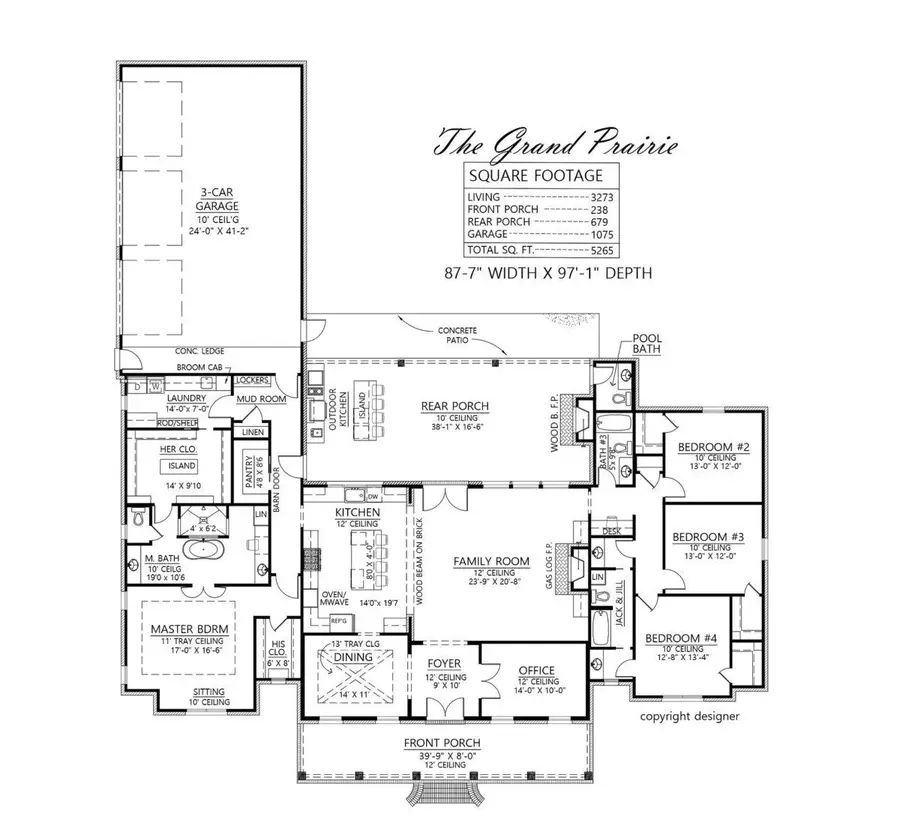
Lot 11 Lake Pisgah Drive,Tallahassee, FL 32309
$1,729,000
- 4 Beds
- 4 Baths
- 3,300 sq. ft.
- Single family
- Active
Listed by:andrea meadows
Office:hill spooner & elliott inc
MLS#:387913
Source:FL_TBR
Price summary
- Price:$1,729,000
- Price per sq. ft.:$523.94
About this home
*Proposed Build* Situated in the highly sought after Centerville Conservation Community, this exceptional home blends timeless craftsmanship with luxury features throughout. Nestled on a lot with green space views on three sides and backing up to a protected turtle reserve, the setting offers unmatched privacy and natural beauty. The striking brick exterior with rich wood accents sets the tone, while soaring 12-foot ceilings and two gas fireplaces create a warm, elegant interior. Thoughtfully designed with no carpet, the home features custom wood blinds, wood closet shelving, and high-end finishes throughout. Culinary enthusiasts will appreciate the Wolf appliances and outdoor kitchen, perfect for entertaining. Paver porches, classic gas lanterns, and well-placed gutters add charm and function. With two tankless gas water heaters, comfort and reliability are built in—making this a truly one-of-a-kind retreat.
Contact an agent
Home facts
- Year built:2025
- Listing Id #:387913
- Added:52 day(s) ago
- Updated:August 14, 2025 at 03:03 PM
Rooms and interior
- Bedrooms:4
- Total bathrooms:4
- Full bathrooms:3
- Half bathrooms:1
- Living area:3,300 sq. ft.
Heating and cooling
- Cooling:Ceiling Fans, Central Air, Electric
- Heating:Central, Electric, Fireplaces
Structure and exterior
- Year built:2025
- Building area:3,300 sq. ft.
- Lot area:1.27 Acres
Schools
- High school:CHILES
- Middle school:William J. Montford Middle School
- Elementary school:ROBERTS
Utilities
- Sewer:Septic Tank
Finances and disclosures
- Price:$1,729,000
- Price per sq. ft.:$523.94
New listings near Lot 11 Lake Pisgah Drive
- New
 $224,900Active3 beds 3 baths2,733 sq. ft.
$224,900Active3 beds 3 baths2,733 sq. ft.9094 Apalachee Parkway, Tallahassee, FL 32311
MLS# 2104439Listed by: US REALTY HUB - New
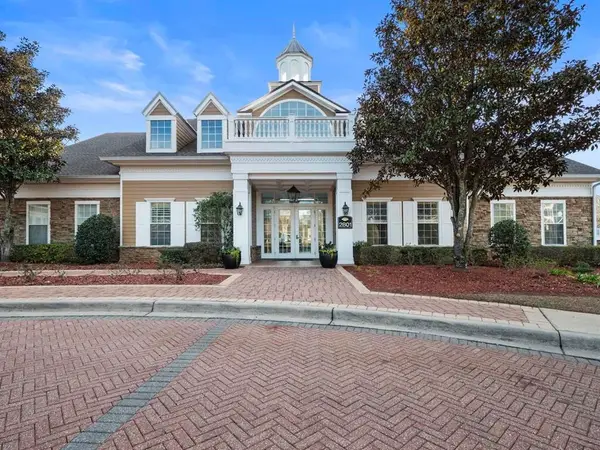 $219,900Active3 beds 2 baths1,532 sq. ft.
$219,900Active3 beds 2 baths1,532 sq. ft.2801 Chancellorsville Drive #928, Tallahassee, FL 32312
MLS# 390015Listed by: THE NAUMANN GROUP REAL ESTATE - New
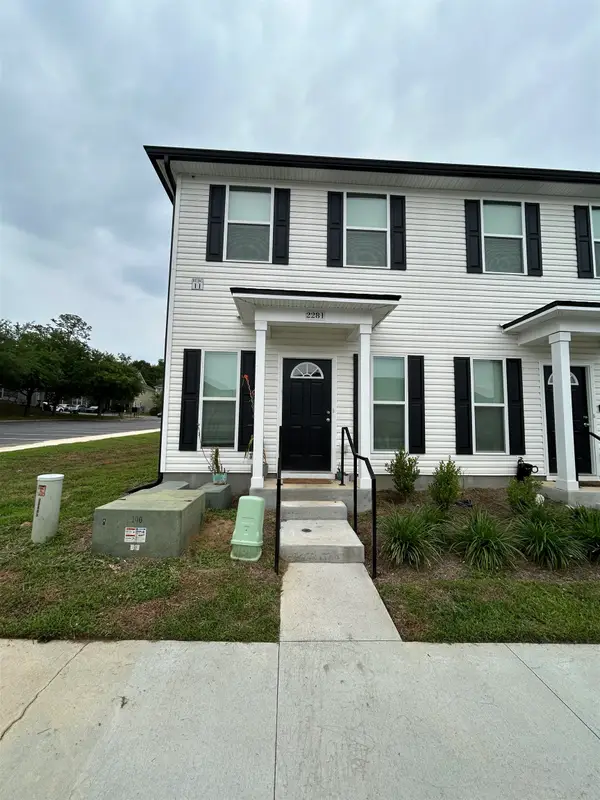 $198,500Active3 beds 3 baths1,232 sq. ft.
$198,500Active3 beds 3 baths1,232 sq. ft.2281 Del Carmel Way, Tallahassee, FL 32303
MLS# 390007Listed by: PROPER REAL ESTATE ADVISORS - New
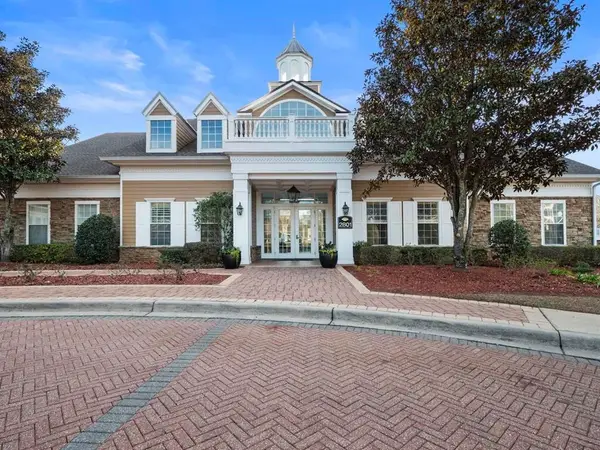 $179,900Active2 beds 2 baths1,118 sq. ft.
$179,900Active2 beds 2 baths1,118 sq. ft.2801 Chancellorsville Drive #802, Tallahassee, FL 32312
MLS# 390012Listed by: THE NAUMANN GROUP REAL ESTATE - New
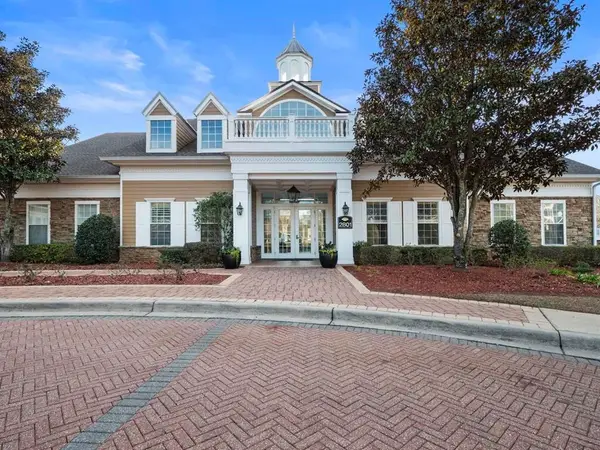 $209,900Active2 beds 2 baths1,397 sq. ft.
$209,900Active2 beds 2 baths1,397 sq. ft.2801 Chancellorsville Drive #232, Tallahassee, FL 32312
MLS# 390013Listed by: THE NAUMANN GROUP REAL ESTATE - New
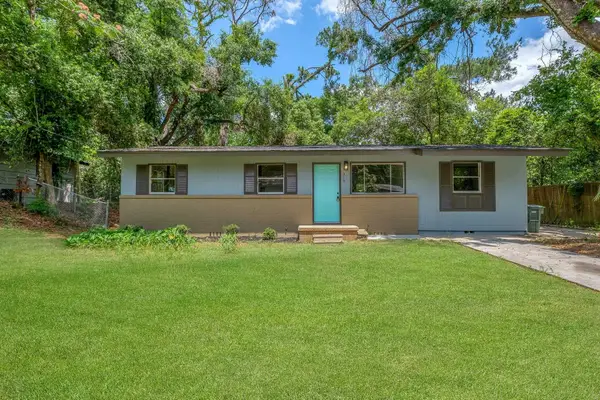 $234,900Active4 beds 2 baths1,344 sq. ft.
$234,900Active4 beds 2 baths1,344 sq. ft.319 Meadowbrook Lane, Tallahassee, FL 32304
MLS# 390005Listed by: LOHMAN REALTY LLC - New
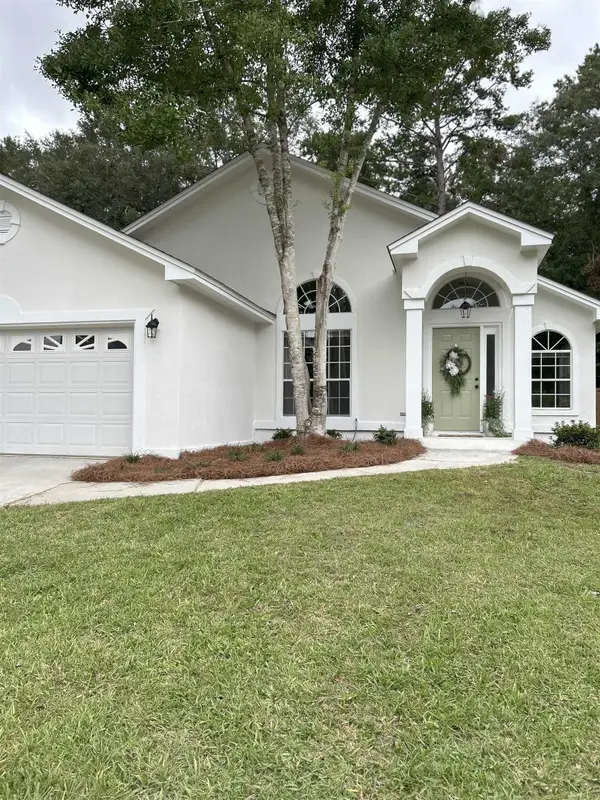 $350,000Active3 beds 2 baths1,632 sq. ft.
$350,000Active3 beds 2 baths1,632 sq. ft.5373 Appledore Lane, Tallahassee, FL 32309
MLS# 390003Listed by: KELLER WILLIAMS TOWN & COUNTRY - New
 $128,000Active0.79 Acres
$128,000Active0.79 Acres0 Blocker Circle, Tallahassee, FL 32312
MLS# 389890Listed by: FLAMINGO REALTY OF TALLAHASSEE - New
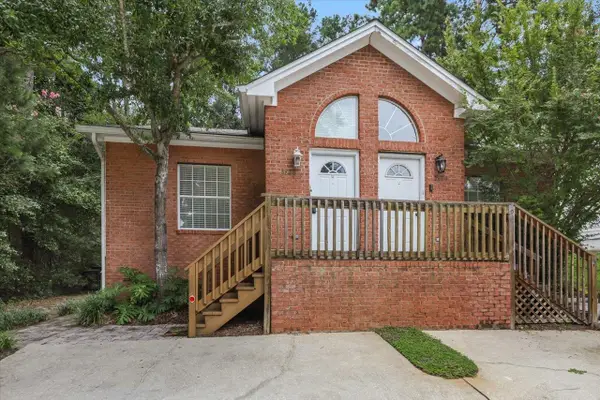 $230,000Active2 beds 2 baths1,308 sq. ft.
$230,000Active2 beds 2 baths1,308 sq. ft.3522 Chatelaine Court, Tallahassee, FL 32308
MLS# 390000Listed by: THE NAUMANN GROUP REAL ESTATE - New
 $259,900Active3 beds 2 baths1,400 sq. ft.
$259,900Active3 beds 2 baths1,400 sq. ft.3494 Chatelaine Court, Tallahassee, FL 32308
MLS# 389998Listed by: PROPER REAL ESTATE ADVISORS
