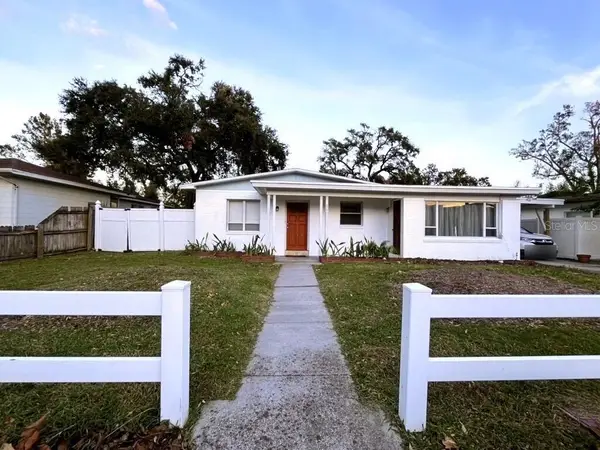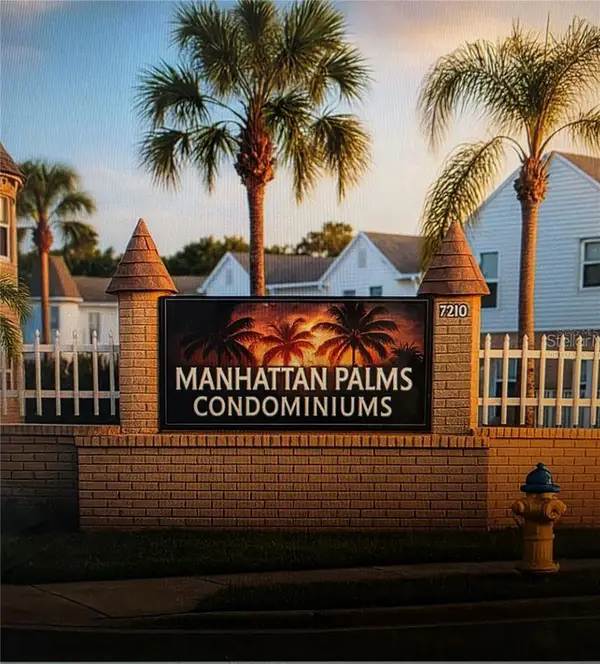11506 Galleria Drive, Tampa, FL 33618
Local realty services provided by:Better Homes and Gardens Real Estate Synergy
11506 Galleria Drive,Tampa, FL 33618
$375,000
- 2 Beds
- 3 Baths
- 1,407 sq. ft.
- Townhouse
- Active
Listed by: bernardo piccolo, pa, julie piccolo
Office: charles rutenberg realty inc
MLS#:TB8432523
Source:MFRMLS
Price summary
- Price:$375,000
- Price per sq. ft.:$213.43
- Monthly HOA dues:$166
About this home
One-of-a-Kind Modern Townhome with Stunning Outdoor Oasis. Discover this completely updated and move-in-ready 2-bedroom, 2-bath townhome with loft, game room, and 1-car garage, perfectly situated in the desirable Galleria Townhome community. Nestled on a quiet conservation lot with no rear neighbors, this home offers exceptional privacy and beautiful wooded views The open floor plan features soaring ceilings, transom windows, a modern stone fireplace, fresh paint, and designer finishes throughout. The kitchen is a chef’s delight with stainless-steel appliances, a state-of-the-art French door refrigerator, a large pantry, and opens to dining area with Sliding glass doors that lead to the enclosed 384-sq-ft porch, currently set up as a game room with its own A/C unit—perfect for entertaining year-round. Upstairs, you’ll find 2 spacious en-suite bedrooms and a versatile loft ideal for an office, media, or den. The primary suite impresses with a dual-sink vanity, large walk-in closet, and private balcony. Step outside to your outdoor paradise to a 762-sq-ft wood deck designed for ultimate Florida living. Enjoy multiple seating areas surrounded by palm trees and ambient outdoor lighting. The fully equipped outdoor kitchen cabana features built-in gas burners, grill, flat grill, ice cooler, sink, and a bar area—all beneath a unique retractable roof with integrated lighting and electrical hookups. This exceptional property combines modern updates, flexible living spaces, and resort-style outdoor amenities—all in a prime central location. This unique property will not last long. Schedule your tour today.
Contact an agent
Home facts
- Year built:1984
- Listing ID #:TB8432523
- Added:141 day(s) ago
- Updated:February 25, 2026 at 04:37 PM
Rooms and interior
- Bedrooms:2
- Total bathrooms:3
- Full bathrooms:2
- Half bathrooms:1
- Living area:1,407 sq. ft.
Heating and cooling
- Cooling:Central Air
- Heating:Central
Structure and exterior
- Roof:Shingle
- Year built:1984
- Building area:1,407 sq. ft.
- Lot area:0.08 Acres
Schools
- High school:Chamberlain-HB
- Middle school:Carrollwood K-8 School
- Elementary school:Carrollwood K-8 School
Utilities
- Water:Public
- Sewer:Public Sewer
Finances and disclosures
- Price:$375,000
- Price per sq. ft.:$213.43
- Tax amount:$4,847 (2024)
New listings near 11506 Galleria Drive
- New
 $679,900Active3 beds 2 baths1,806 sq. ft.
$679,900Active3 beds 2 baths1,806 sq. ft.3700 Dana Shores Drive, TAMPA, FL 33634
MLS# O6382988Listed by: CHARLES RUTENBERG REALTY ORLANDO - New
 $649,900Active0.6 Acres
$649,900Active0.6 Acres3700 Dana Shores Drive, TAMPA, FL 33634
MLS# O6384948Listed by: CHARLES RUTENBERG REALTY ORLANDO - New
 $325,000Active3 beds 2 baths1,831 sq. ft.
$325,000Active3 beds 2 baths1,831 sq. ft.10827 Venice Circle, TAMPA, FL 33635
MLS# O6385509Listed by: BEYCOME OF FLORIDA LLC - New
 $630,000Active3 beds 2 baths1,770 sq. ft.
$630,000Active3 beds 2 baths1,770 sq. ft.116 S Renellie Drive, TAMPA, FL 33609
MLS# O6385537Listed by: BEYCOME OF FLORIDA LLC - New
 $215,000Active4 beds 2 baths1,363 sq. ft.
$215,000Active4 beds 2 baths1,363 sq. ft.7210 N Manhattan Avenue #1721, TAMPA, FL 33614
MLS# TB8469186Listed by: WEICHERT REALTORS EXCLUSIVE PROPERTIES - Open Fri, 4 to 8pmNew
 $425,000Active2 beds 3 baths1,349 sq. ft.
$425,000Active2 beds 3 baths1,349 sq. ft.147 S Sherrill Street, TAMPA, FL 33609
MLS# TB8479573Listed by: FUTURE HOME REALTY INC - New
 $489,000Active3 beds 2 baths1,782 sq. ft.
$489,000Active3 beds 2 baths1,782 sq. ft.3301 Black Gum Court, TAMPA, FL 33618
MLS# TB8479937Listed by: FUTURE HOME REALTY INC - New
 $499,999Active3 beds 3 baths1,731 sq. ft.
$499,999Active3 beds 3 baths1,731 sq. ft.5321 Escena Court, TAMPA, FL 33611
MLS# TB8480111Listed by: PALERMO REAL ESTATE PROF. INC. - New
 $447,900Active2 beds 1 baths1,571 sq. ft.
$447,900Active2 beds 1 baths1,571 sq. ft.6206 N Lois Avenue, TAMPA, FL 33614
MLS# TB8480261Listed by: LIFESTYLE INTERNATIONAL REALTY - New
 $565,000Active4 beds 3 baths1,874 sq. ft.
$565,000Active4 beds 3 baths1,874 sq. ft.812 S Macdill Avenue, TAMPA, FL 33609
MLS# TB8480293Listed by: CENTURY 21 LIST WITH BEGGINS

