1218 E Kay Street #10, Tampa, FL 33602
Local realty services provided by:Better Homes and Gardens Real Estate Thomas Group
Listed by: chase moore
Office: sight real estate, llc.
MLS#:T3474490
Source:MFRMLS
Price summary
- Price:$835,000
- Price per sq. ft.:$320.91
- Monthly HOA dues:$295
About this home
Move-in ready in just 30 days—your Canvas awaits! Select homes at Canvas GWX are almost complete, offering a rare chance to live in Tampa’s most exciting new community. This two-phase collection of 79 industrial-chic city homes is inspired by the bold architecture and electric energy of Ybor City, where historic brick cigar factories and converted warehouses have become artist studios, co-working spaces, and some of Tampa’s hottest restaurants and nightlife. Each residence features a private street-level entry, two-car garage, and a rooftop terrace with stunning views of downtown, Ybor City, and the Tampa skyline. Inside, nearly 10-foot ceilings, exposed block concrete walls, and streams of natural light create the ultimate blank canvas for your personal style. The ground floor offers polished concrete floors, an ensuite bedroom and bath, plus garage access, while the second level boasts a massive chef-worthy kitchen island, perfect for hosting. On the third floor, the owners’ suite radiates main character energy, with a walk-in closet built for sneakerheads and style icons alike. Right outside, Ybor City’s vibrant culture awaits—hop on the streetcar to downtown Tampa, explore Channelside and Water Street, or catch a concert at Amalie Arena. For a laid-back day, bike to Armature Works, stroll the Riverwalk, or hit Sparkman Wharf for killer eats and waterfront views. As Tampa booms, Ybor City is at the heart of an urban revival, and the Gas Worx master development will take it to the next level while preserving its rich history and artistic soul. Canvas GWX is where it all comes together—design-forward city homes built for those who want to live in Tampa’s most vibrant district. With move-ins just weeks away, now’s the time to secure your spot. Contact us today for pricing, availability, and to schedule your private tour!
Contact an agent
Home facts
- Year built:2025
- Listing ID #:T3474490
- Added:229 day(s) ago
- Updated:January 12, 2026 at 08:42 AM
Rooms and interior
- Bedrooms:3
- Total bathrooms:4
- Full bathrooms:3
- Half bathrooms:1
- Living area:2,136 sq. ft.
Heating and cooling
- Cooling:Central Air
- Heating:Electric
Structure and exterior
- Roof:Membrane
- Year built:2025
- Building area:2,136 sq. ft.
- Lot area:0.02 Acres
Utilities
- Water:Public
- Sewer:Public, Public Sewer
Finances and disclosures
- Price:$835,000
- Price per sq. ft.:$320.91
- Tax amount:$649 (2024)
New listings near 1218 E Kay Street #10
- New
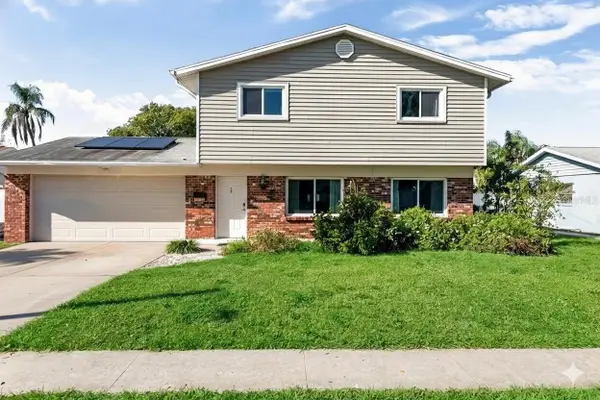 $489,900Active4 beds 3 baths1,860 sq. ft.
$489,900Active4 beds 3 baths1,860 sq. ft.4716 Soapstone Drive, TAMPA, FL 33615
MLS# TB8463394Listed by: LLOYD REALTY - New
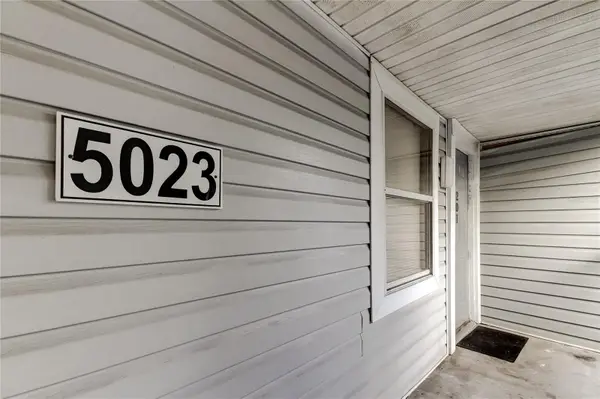 $170,000Active2 beds 2 baths879 sq. ft.
$170,000Active2 beds 2 baths879 sq. ft.5023 Terrace Palms Circle #201, TAMPA, FL 33617
MLS# TB8463406Listed by: BHHS FLORIDA PROPERTIES GROUP - New
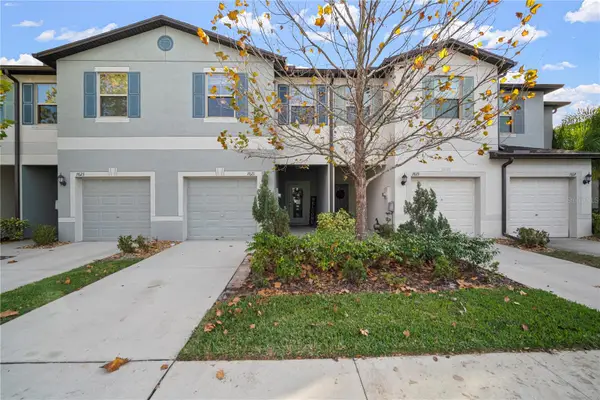 $299,990Active3 beds 3 baths1,634 sq. ft.
$299,990Active3 beds 3 baths1,634 sq. ft.7621 Ginger Lily Court, TAMPA, FL 33619
MLS# TB8463400Listed by: LPT REALTY, LLC - New
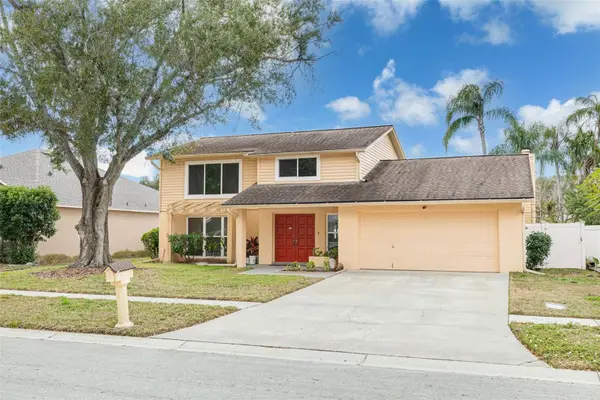 $598,000Active4 beds 3 baths2,298 sq. ft.
$598,000Active4 beds 3 baths2,298 sq. ft.10904 Autumn Oak Place, TAMPA, FL 33618
MLS# TB8463388Listed by: CHARLES RUTENBERG REALTY INC - New
 $49,900Active1 beds 1 baths658 sq. ft.
$49,900Active1 beds 1 baths658 sq. ft.4851 W Gandy Boulevard #B2L11, TAMPA, FL 33611
MLS# A4677521Listed by: PATRIOTIC REAL ESTATE - New
 $210,000Active2 beds 3 baths1,185 sq. ft.
$210,000Active2 beds 3 baths1,185 sq. ft.5100 Burchette Road #202, TAMPA, FL 33647
MLS# TB8461472Listed by: COMPASS FLORIDA LLC 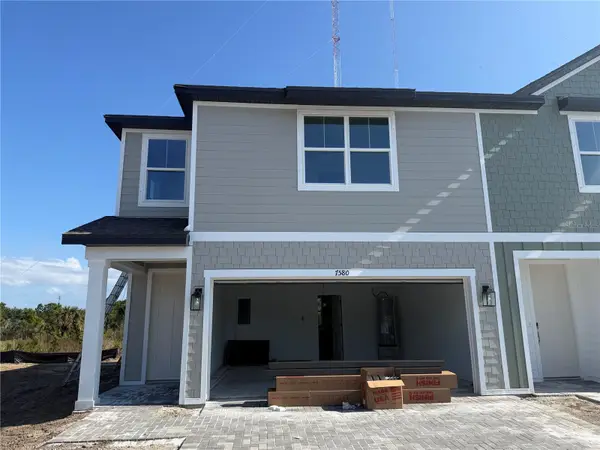 $543,564Pending4 beds 3 baths1,864 sq. ft.
$543,564Pending4 beds 3 baths1,864 sq. ft.7580 Deer Valley Circle #64, TAMPA, FL 33635
MLS# TB8461070Listed by: ASHTON WOODS FLORIDA REALTY LLC- New
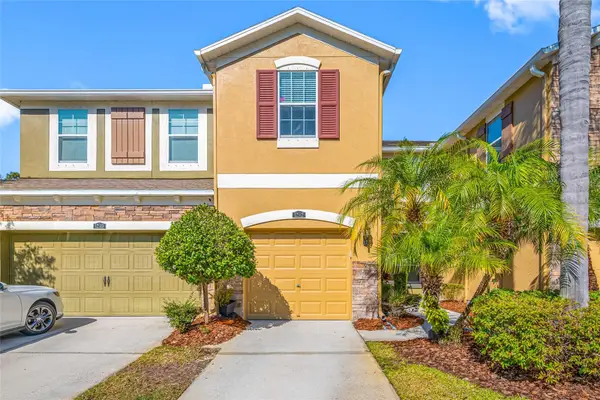 $349,900Active3 beds 3 baths1,676 sq. ft.
$349,900Active3 beds 3 baths1,676 sq. ft.12512 Shirebrook Court, TAMPA, FL 33626
MLS# TB8463242Listed by: LPT REALTY, LLC - New
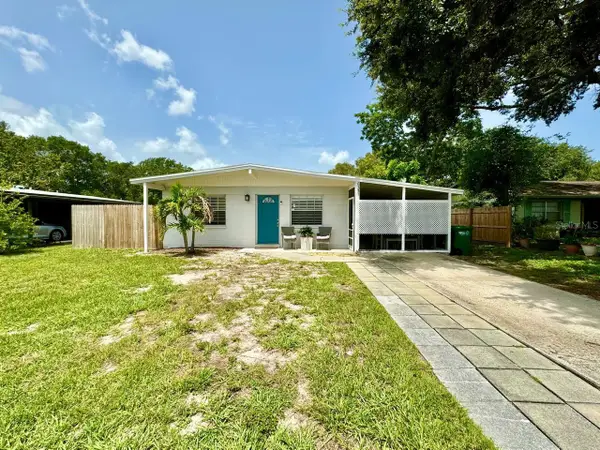 $329,000Active3 beds 1 baths925 sq. ft.
$329,000Active3 beds 1 baths925 sq. ft.6331 S Renellie Court, TAMPA, FL 33616
MLS# TB8463318Listed by: PINEYWOODS REALTY LLC - New
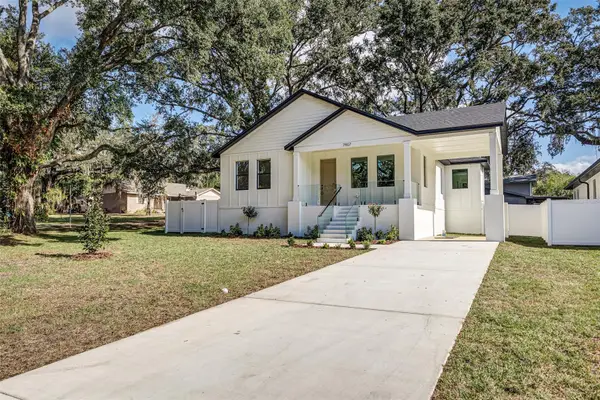 $575,000Active3 beds 2 baths1,791 sq. ft.
$575,000Active3 beds 2 baths1,791 sq. ft.7907 N Greenwood Avenue, TAMPA, FL 33604
MLS# TB8463319Listed by: REI BROKERAGE HOUSE, INC.
