12803 Darby Ridge Drive, Tampa, FL 33624
Local realty services provided by:Better Homes and Gardens Real Estate Synergy
Upcoming open houses
- Sat, Feb 2112:00 pm - 02:00 pm
Listed by: john larocca
Office: future home realty inc
MLS#:TB8442211
Source:MFRMLS
Price summary
- Price:$799,000
- Price per sq. ft.:$182.55
- Monthly HOA dues:$173
About this home
Discover refined living in the prestigious Carrollwood Crossing community, where this exceptional residence blends timeless design with serene natural surroundings. Perfectly positioned on a private pond conservation lot, the home offers peaceful views and a sense of seclusion rarely found in suburban Tampa. With over 3,500 square feet of thoughtfully designed space, this four-bedroom, three-bathroom home includes a dedicated office, expansive bonus room, and a three-car garage. The open-concept layout is ideal for both intimate gatherings and grand entertaining, with seamless transitions between indoor and outdoor living. The chef’s kitchen is a statement in sophistication, featuring custom cabinetry, granite countertops, stainless steel appliances, recessed lighting, and a generous breakfast bar. Sunlight pours into the adjoining family room, where panoramic views of the pool and conservation create a tranquil backdrop. Retreat to the expansive primary suite, where soaring ceilings and ample space accommodate any design vision. The recently renovated en-suite bath offers spa-like indulgence with dual floating vanities, a soaking tub, a walk-in closet, and a glass-enclosed shower. Step outside to a screened lanai that spans the length of the home, framing a resort-style pool and spa with captivating views of the pond and surrounding greenery. Additional highlights include two brand new HVAC's replaced in 2025, new pool motor in 2025, fresh exterior paint, updated storm windows, a brick-paved driveway, lush landscaping, and a durable tile roof. Located within a top-rated school district and minutes from the Veterans Expressway, upscale shopping, and dining, this rare offering combines luxury, location, and lifestyle. Homes in Carrollwood Crossing are seldom available, schedule your private tour today!
Contact an agent
Home facts
- Year built:2005
- Listing ID #:TB8442211
- Added:105 day(s) ago
- Updated:February 13, 2026 at 01:02 PM
Rooms and interior
- Bedrooms:4
- Total bathrooms:3
- Full bathrooms:3
- Living area:3,513 sq. ft.
Heating and cooling
- Cooling:Central Air
- Heating:Central
Structure and exterior
- Roof:Tile
- Year built:2005
- Building area:3,513 sq. ft.
- Lot area:0.21 Acres
Utilities
- Water:Public
- Sewer:Public Sewer, Sewer Connected
Finances and disclosures
- Price:$799,000
- Price per sq. ft.:$182.55
- Tax amount:$5,966 (2024)
New listings near 12803 Darby Ridge Drive
- New
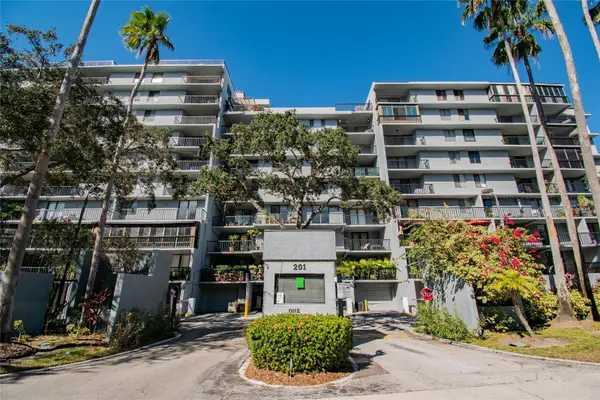 $300,000Active2 beds 2 baths1,199 sq. ft.
$300,000Active2 beds 2 baths1,199 sq. ft.201 W Laurel Street #801, TAMPA, FL 33602
MLS# TB8466305Listed by: CHARLES RUTENBERG REALTY INC - New
 $485,000Active3 beds 3 baths1,922 sq. ft.
$485,000Active3 beds 3 baths1,922 sq. ft.4617 Whispering Park Lane, TAMPA, FL 33614
MLS# TB8476021Listed by: EMORYS ROCK REALTY POWERED BY SELLSTATE - New
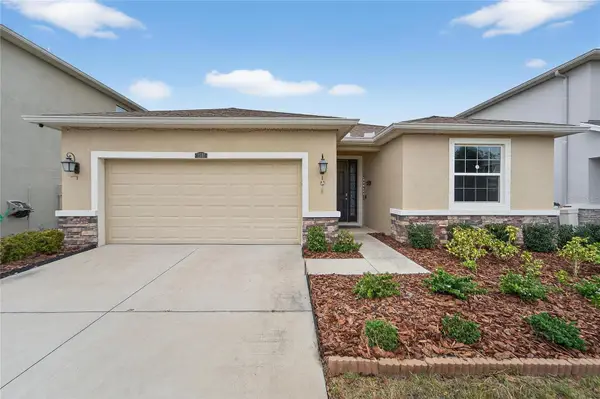 $585,000Active4 beds 3 baths2,035 sq. ft.
$585,000Active4 beds 3 baths2,035 sq. ft.12507 Candleberry Circle, TAMPA, FL 33635
MLS# TB8472448Listed by: FUTURE HOME REALTY INC - Open Sat, 11am to 2pmNew
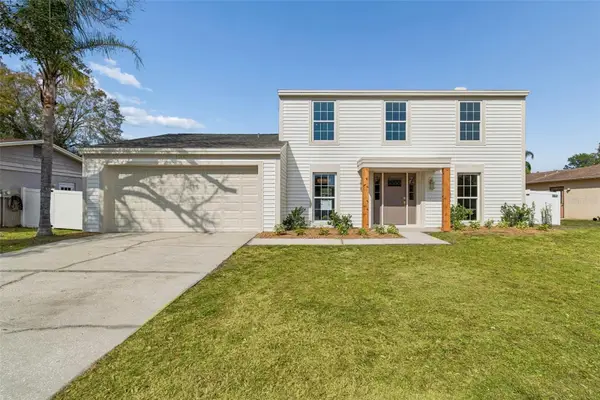 $529,900Active3 beds 3 baths1,822 sq. ft.
$529,900Active3 beds 3 baths1,822 sq. ft.15903 Mystic Way, TAMPA, FL 33624
MLS# TB8473479Listed by: FUTURE HOME REALTY INC - New
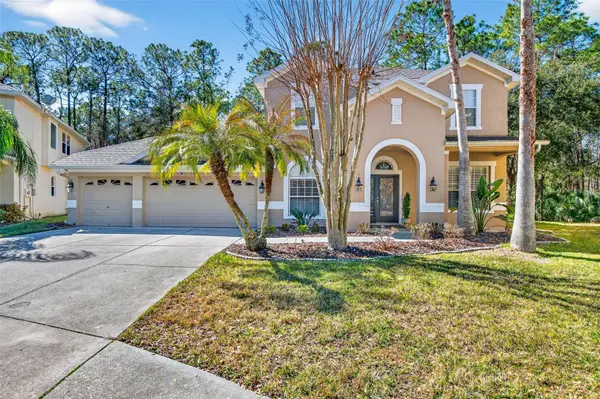 $748,000Active4 beds 4 baths3,070 sq. ft.
$748,000Active4 beds 4 baths3,070 sq. ft.6604 Portland Oak Court, TAMPA, FL 33647
MLS# TB8475235Listed by: BHHS FLORIDA PROPERTIES GROUP - Open Sat, 11am to 2pmNew
 $2,250,000Active5 beds 3 baths2,960 sq. ft.
$2,250,000Active5 beds 3 baths2,960 sq. ft.1027 S Dakota Avenue, TAMPA, FL 33606
MLS# TB8464073Listed by: KELLER WILLIAMS SOUTH TAMPA - New
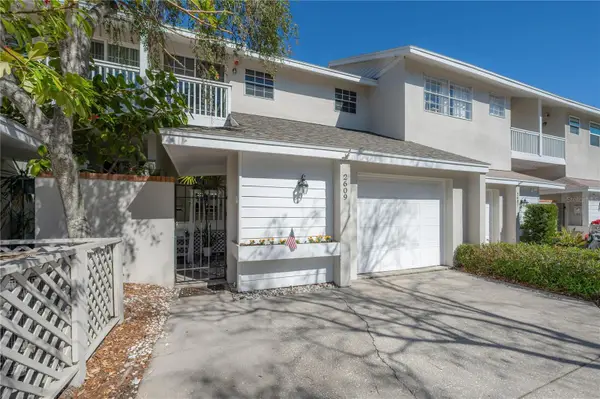 $549,000Active2 beds 3 baths1,600 sq. ft.
$549,000Active2 beds 3 baths1,600 sq. ft.2609 W Ballast Point Boulevard, TAMPA, FL 33611
MLS# TB8475887Listed by: GRECO REAL ESTATE - New
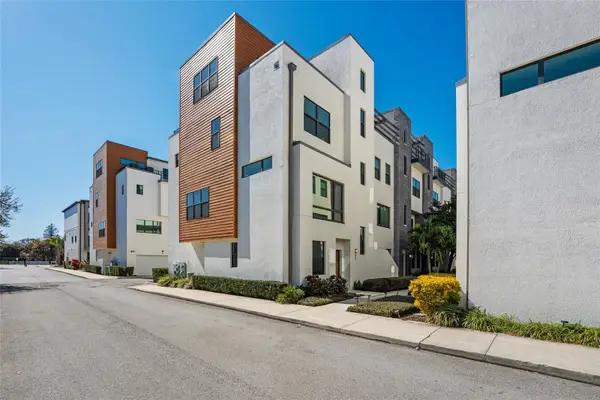 $850,000Active3 beds 5 baths2,982 sq. ft.
$850,000Active3 beds 5 baths2,982 sq. ft.2511 N Grady Avenue #62, TAMPA, FL 33607
MLS# TB8471258Listed by: IMPACT REALTY TAMPA BAY - New
 $469,000Active4 beds 2 baths1,846 sq. ft.
$469,000Active4 beds 2 baths1,846 sq. ft.7511 Rosewood Garden Loop, TAMPA, FL 33637
MLS# A4680083Listed by: COMPASS FLORIDA LLC - Open Sat, 10am to 12pmNew
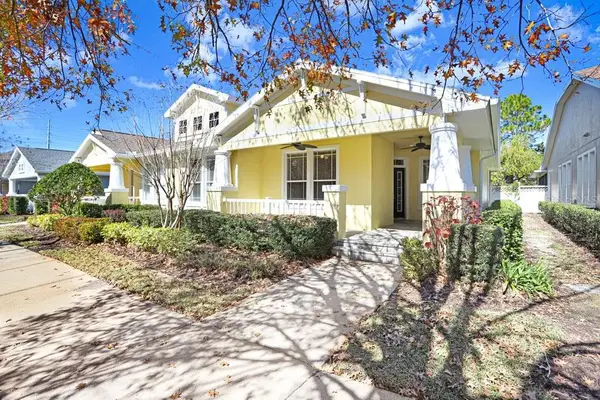 $575,000Active3 beds 2 baths1,750 sq. ft.
$575,000Active3 beds 2 baths1,750 sq. ft.9513 West Park Village Drive, TAMPA, FL 33626
MLS# TB8470235Listed by: COLDWELL BANKER REALTY

