18111 Diamond Cove Court, Tampa, FL 33647
Local realty services provided by:Better Homes and Gardens Real Estate Atchley Properties
Listed by: gail beskid
Office: brg real estate inc
MLS#:TB8406838
Source:MFRMLS
Price summary
- Price:$724,000
- Price per sq. ft.:$184.65
- Monthly HOA dues:$6.25
About this home
Welcome to a truly exceptional residence in the sought-after Heritage Isles Golf & Country Club community, offering elegant design, thoughtful upgrades, and resort-style outdoor living overlooking the 4th fairway. This home was built for those who love to entertain and live beautifully. The formal double-door entry and decorative columns set the tone for the home's architectural grace. Step into a bright and expansive interior where soaring ceilings, warm teak flooring, and architectural arches invite you into the formal living and dining rooms, perfect for hosting elegant (or casual!) gatherings. The flow of natural light and the open layout create a vibrant and inviting atmosphere throughout. Office with french doors is located at the front of the home. The heart of the home is the impressively spacious great room, where multiple windows and French doors offer wide, uninterrupted views of the sparkling pool and lush golf course beyond. This gathering space easily accommodates seating for ten and includes a striking wet bar with decorative shelving, mirrors, long granite countertops, and a built-in beverage refrigerator. The chef’s kitchen is both functional and stylish, featuring French white raised-panel cabinetry, a contrasting island with bullnose granite countertops, a stainless farmhouse sink and a pot filler above the GAS stove. Buried propane tank provides the gas for cooking! You will also appreciate the newer appliances, the warming drawer, a French door refrigerator, and a breakfast nook with a corner window that provides a clear, relaxing view of the pool area. The spacious primary suite features a tray ceiling and French doors to the pool. The primary bathroom includes dual sinks, long vanities, a spa tub, large walk-in shower, and high-end fuxury fixtures. The split-bedroom floor plan offers privacy for guests and the third guest bedroom has easy access to the pool bath. Step outside to a travertine-tiled lanai that defines Florida living. The summer kitchen is equipped with a propane gas grill, large food prep station, and plenty of space for al fresco dining. The resort-style pool features multiple sparkling fountains, a zero-entry sun shelf, spa with spillover, and a tranquil waterfall feature. The pool is surrounded by multiple lounging areas, perfect for relaxing or hosting unforgettable gatherings. As a unique bonus, the screened area behind the home offers space for a practice chipping and putting green, ideal for sharpening your short game, especially with a serene golf course view as the backdrop. Laundry is near the kitchen and has newer appliances and storage. New roof (2024), New interior paint (2023), New AC units (2022 & 2021) and upgraded appliances and fixtures throughout. This northeast facing home is perfect for admiring the best sunsets in Florida where there is a kaleidoscope of colors in your back yard, a fountain for privacy while still enjoying the golf course view. Separate AC units for the home and the primary suite. Heritage Isles offers an 18-hole championship golf course, clubhouse with restaurant and activities, resort-style pool with Typhoon waterslide, fitness center, tennis and basketball courts and playgrounds. Conveniently located near I-75, top-rated schools, shopping, restaurants, and Flatwoods Park. Easy drive to Moffitt Cancer Center, University of South Florida, multiple hospitals, downtown and TIA. This is a lifestyle that will truly become your forever home. Love where you live!
Contact an agent
Home facts
- Year built:2004
- Listing ID #:TB8406838
- Added:303 day(s) ago
- Updated:January 11, 2026 at 01:26 PM
Rooms and interior
- Bedrooms:4
- Total bathrooms:3
- Full bathrooms:3
- Living area:2,962 sq. ft.
Heating and cooling
- Cooling:Central Air
- Heating:Electric
Structure and exterior
- Roof:Shingle
- Year built:2004
- Building area:2,962 sq. ft.
- Lot area:0.2 Acres
Schools
- High school:Wharton-HB
- Middle school:Benito-HB
- Elementary school:Heritage-HB
Utilities
- Water:Public, Water Connected
- Sewer:Public Sewer
Finances and disclosures
- Price:$724,000
- Price per sq. ft.:$184.65
- Tax amount:$12,697 (2024)
New listings near 18111 Diamond Cove Court
- Open Sun, 2 to 4pmNew
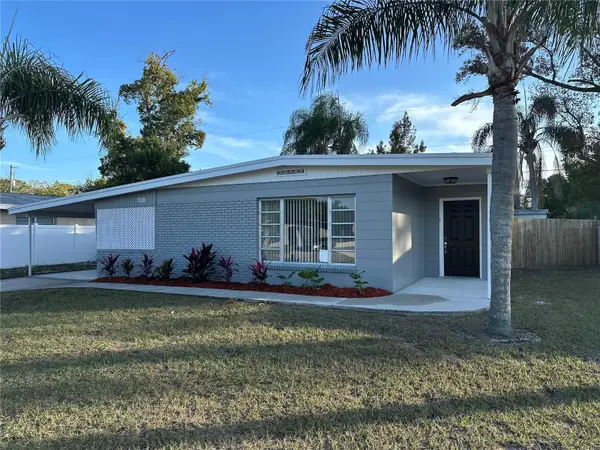 $359,800Active3 beds 2 baths1,284 sq. ft.
$359,800Active3 beds 2 baths1,284 sq. ft.708 Lakewood Avenue, TAMPA, FL 33613
MLS# TB8463238Listed by: EXP REALTY LLC - New
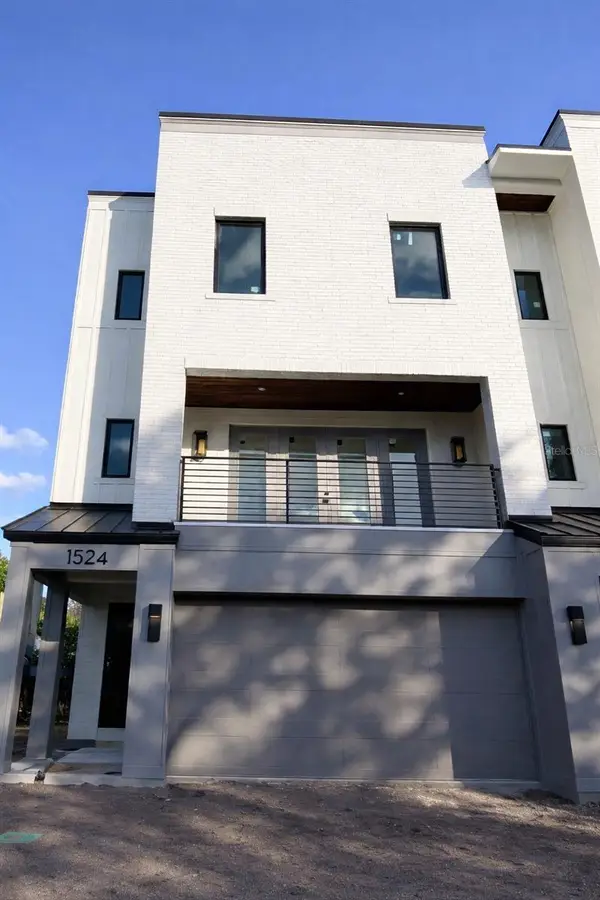 $2,150,000Active4 beds 4 baths3,436 sq. ft.
$2,150,000Active4 beds 4 baths3,436 sq. ft.1524 S Habana Avenue, TAMPA, FL 33629
MLS# TB8457212Listed by: SMITH & ASSOCIATES REAL ESTATE - New
 $200,000Active3 beds 2 baths1,088 sq. ft.
$200,000Active3 beds 2 baths1,088 sq. ft.5911 S Coolidge Avenue, TAMPA, FL 33616
MLS# W7881989Listed by: BAM REALTY ADVISORS INC - New
 $319,000Active3 beds 1 baths925 sq. ft.
$319,000Active3 beds 1 baths925 sq. ft.4707 W Montgomery Avenue, TAMPA, FL 33616
MLS# TB8461020Listed by: TRIDENT REAL ESTATE ADVISORS - New
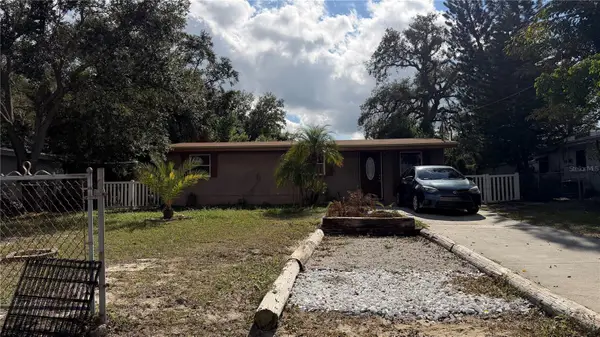 $310,000Active3 beds 1 baths858 sq. ft.
$310,000Active3 beds 1 baths858 sq. ft.7207 E Cayuga Street, TAMPA, FL 33610
MLS# TB8463189Listed by: SIGNATURE REALTY ASSOCIATES - Open Sun, 12 to 2pmNew
 $480,000Active3 beds 3 baths2,230 sq. ft.
$480,000Active3 beds 3 baths2,230 sq. ft.12525 Shirebrook Court, TAMPA, FL 33626
MLS# A4676872Listed by: TURNER REAL ESTATE NETWORK - New
 $1,000,000Active4 beds 4 baths4,073 sq. ft.
$1,000,000Active4 beds 4 baths4,073 sq. ft.12915 Golf Crest Terrace, TAMPA, FL 33618
MLS# TB8460002Listed by: BELL HENDERSON REAL ESTATE - New
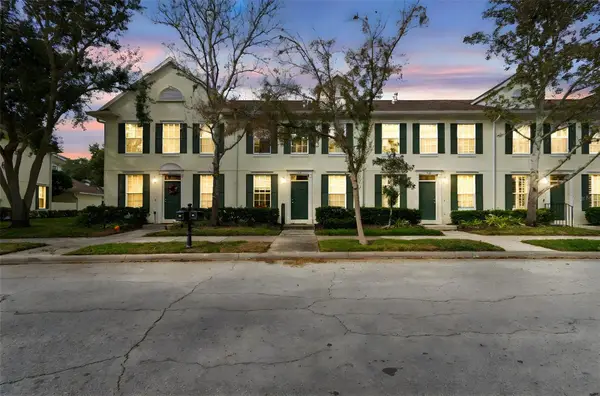 $475,000Active3 beds 3 baths1,386 sq. ft.
$475,000Active3 beds 3 baths1,386 sq. ft.9811 W Park Village Drive, TAMPA, FL 33626
MLS# TB8461576Listed by: ARK REALTY - New
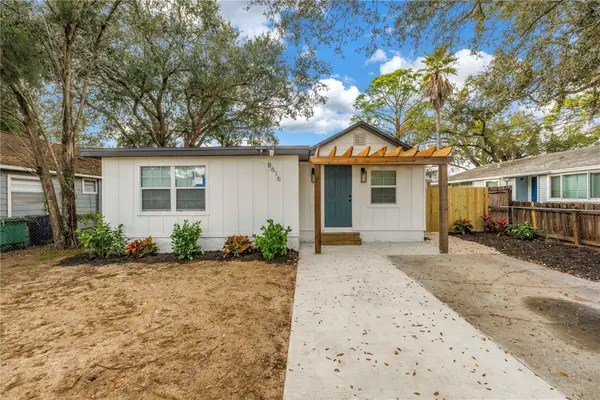 $320,000Active3 beds 2 baths1,120 sq. ft.
$320,000Active3 beds 2 baths1,120 sq. ft.8616 N Orangeview Avenue, TAMPA, FL 33617
MLS# TB8463025Listed by: CHARLES RUTENBERG REALTY INC - New
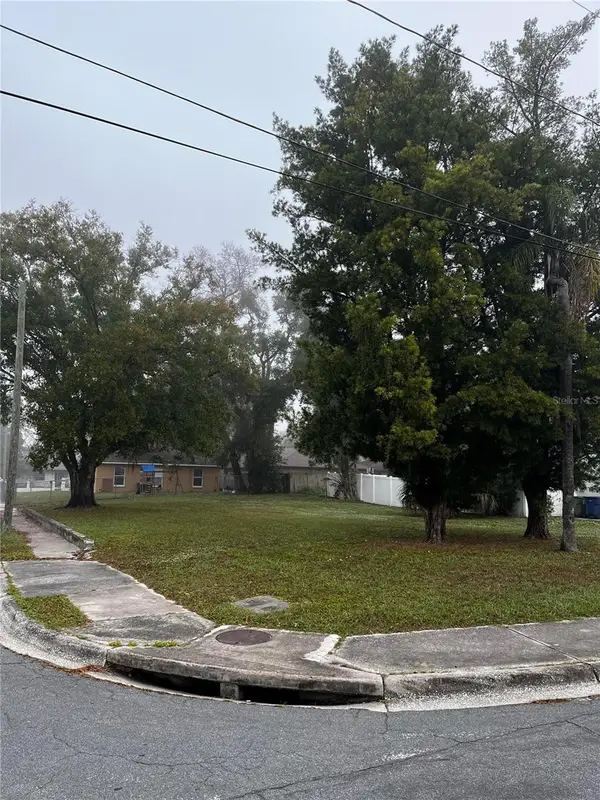 $100,000Active0.13 Acres
$100,000Active0.13 Acres3202 Chipco Street, TAMPA, FL 33605
MLS# TB8463183Listed by: TRINITY REAL ESTATE GROUP, LLC
