1913 Floresta View Drive, Tampa, FL 33618
Local realty services provided by:Better Homes and Gardens Real Estate Atchley Properties
Listed by: richard dombrowski
Office: bay realty of florida
MLS#:TB8442700
Source:MFRMLS
Price summary
- Price:$1,550,000
- Price per sq. ft.:$279.48
- Monthly HOA dues:$170
About this home
Welcome to this extraordinary, custom-built Bayfair pool home, in the exclusive, highly sought after, gated community of New Floresta (Bella Vista), located in the heart of Carrollwood, Lake Magdalene area. Set on a premium waterfront & meticulously-landscaped lot, this custom-designed 5-bed, 4.5-bath home includes a 1st-floor primary suite, 2nd-floor bonus room, 1st-floor guest suite being used as an office with en suite bathroom, & 3-car split garage. With just under 4,000 square feet of living space, no CDD fees, low HOA, and extensive upgrades throughout, this home is unbeatable. Enter through the glass front door into a welcoming foyer w/wainscoting, solid oak wood flooring, & views of the refined architectural detail of this home. The formal living room welcomes you w/plantation shutters, unique ceiling moulding, & decorative columns leading to the formal dining room, featuring oversized crown moulding & windows letting natural sunlight flood in. Both rooms have statement archways & built-in speakers making them perfect for entertaining. Just off the foyer, a versatile guest suite currently used as an office includes full bath ideal for guests or work-from-home flexibility. The heart of the home is the gourmet kitchen, completely remodeled w/an oversized island with 3” quartzite countertops, 42” upper cabinets +glass-front display cabinets reaching up to the 10’ ceiling. Kitchen also features a Wolf gas cooktop, Bosch dishwasher, double ovens, wine fridge, marble backsplash, & under-cabinet lighting. The café is bathed in natural light from a bay window. The family room is large & features a shiplap feature wall, crown moulding, a gas fireplace, & French doors w/sidelights that lead to the show-stopping outdoor living space. Step onto the screened lanai w/custom outdoor kitchen that has a massive grill, vent hood, rotisserie, smoker, fridge, icemaker & storage drawers—all framed by a stone wall and a cypress wood ceiling. The spa and 8-foot-deep heated pool include dramatic fire bowls w/cascading waterfalls & LED lighting. The custom outdoor “Lodge” offers a cozy gas fireplace, mounted TV, and speakers—perfect for year-round enjoyment. A private sitting area at the water’s edge and a paver walkway offer peaceful views & direct pool bath access. Back inside, the primary suite is conveniently-located on the first floor with wood-look ceramic tile flooring, decorative wall moulding, and abundant natural light through the many windows in this space. The en-suite bath includes a free-standing garden tub, walk-in shower, and a spacious walk-in closet ready for your customizations. Also downstairs is a laundry room with 42” upper cabinets and a utility sink, positioned perfectly near the mudroom and garage. Upstairs, solid oak stair treads with wainscoting lead to three oversized bedrooms and a huge bonus/theater room with wood-slat accent wall, French doors, and built-in speakers. Bedrooms 3 & 4 share a Jack-and-Jill bathroom, each with separate vanities, quartz countertops, crown moulding, and custom decorative touches like beadboard. Bedroom 5 has its own walk-in closet and en-suite bath that’s also accessible from the hallway—perfect for guests or extended stays. Additional features include: new roof (2024), new downstairs A/C, 7-year-old upstairs A/C. Located just 20 minutes to Downtown Tampa & close to the top-tier private school- Carrollwood Day School, dining, and shopping—this is Florida living at its finest.
Contact an agent
Home facts
- Year built:2002
- Listing ID #:TB8442700
- Added:49 day(s) ago
- Updated:December 18, 2025 at 08:37 AM
Rooms and interior
- Bedrooms:5
- Total bathrooms:5
- Full bathrooms:4
- Half bathrooms:1
- Living area:3,930 sq. ft.
Heating and cooling
- Cooling:Central Air
- Heating:Central
Structure and exterior
- Roof:Tile
- Year built:2002
- Building area:3,930 sq. ft.
- Lot area:0.22 Acres
Schools
- High school:Chamberlain-HB
- Middle school:Adams-HB
- Elementary school:Lake Magdalene-HB
Utilities
- Water:Public, Water Connected
- Sewer:Public, Public Sewer, Sewer Connected
Finances and disclosures
- Price:$1,550,000
- Price per sq. ft.:$279.48
- Tax amount:$8,782 (2024)
New listings near 1913 Floresta View Drive
- New
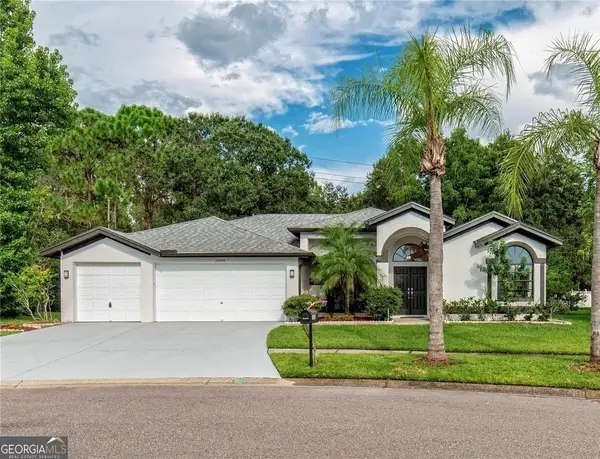 $370,000Active3 beds 2 baths2,328 sq. ft.
$370,000Active3 beds 2 baths2,328 sq. ft.10006 Vista Pointe Drive, Tampa, FL 33635
MLS# 10659723Listed by: Federa - New
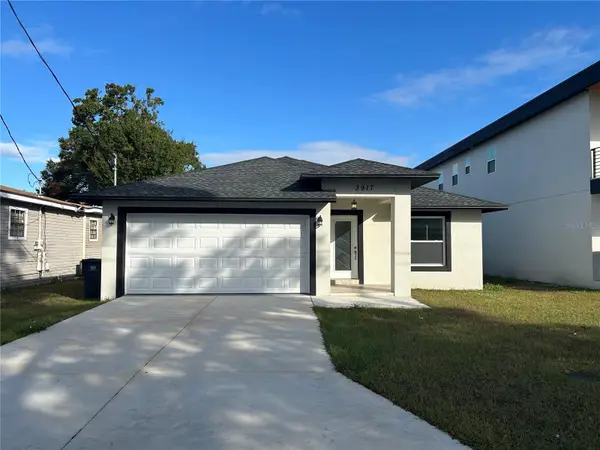 $550,000Active4 beds 2 baths1,661 sq. ft.
$550,000Active4 beds 2 baths1,661 sq. ft.3917 W Robson Street, TAMPA, FL 33614
MLS# TB8456872Listed by: INTERCONTINENTAL REAL EST GRP - New
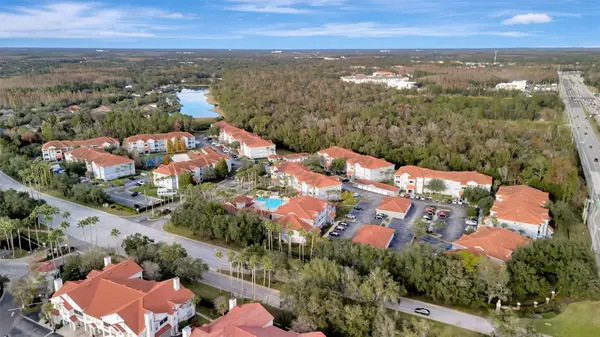 $200,000Active2 beds 2 baths1,083 sq. ft.
$200,000Active2 beds 2 baths1,083 sq. ft.18001 Richmond Place Drive #437, TAMPA, FL 33647
MLS# TB8457019Listed by: SPIN REAL ESTATE LLC - New
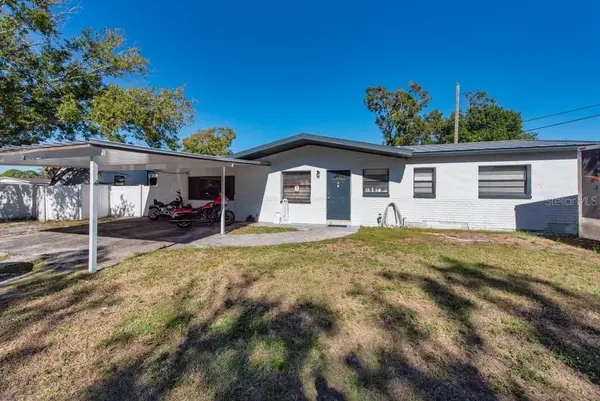 $430,000Active4 beds 3 baths1,320 sq. ft.
$430,000Active4 beds 3 baths1,320 sq. ft.4501 Bray Road, TAMPA, FL 33634
MLS# TB8457639Listed by: LPT REALTY LLC - New
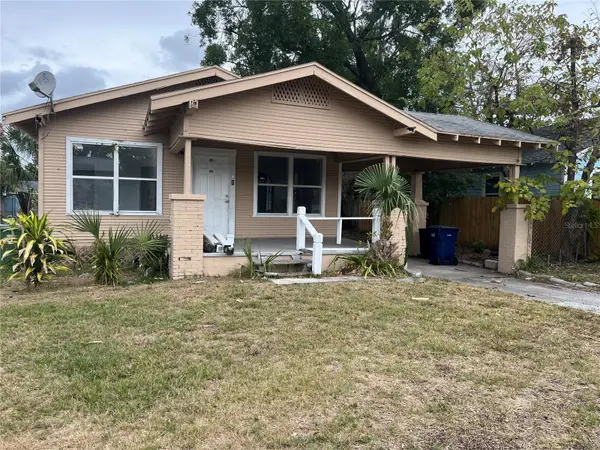 $275,000Active3 beds 2 baths1,099 sq. ft.
$275,000Active3 beds 2 baths1,099 sq. ft.201 W Ida Street, TAMPA, FL 33603
MLS# TB8457706Listed by: SERRALLES GROUP,INC - New
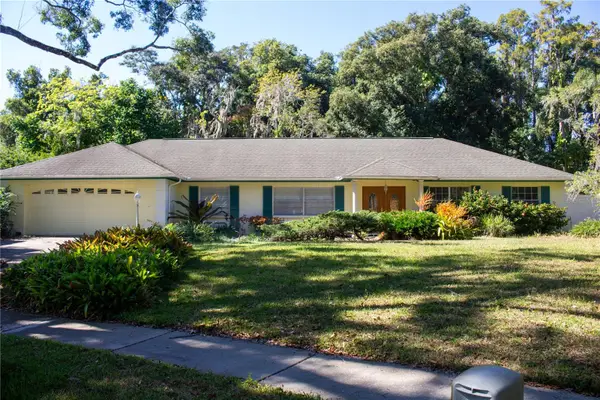 $600,000Active4 beds 3 baths2,148 sq. ft.
$600,000Active4 beds 3 baths2,148 sq. ft.15715 Almondwood Drive, TAMPA, FL 33613
MLS# TB8457525Listed by: CENTURY 21 COASTAL ALLIANCE - New
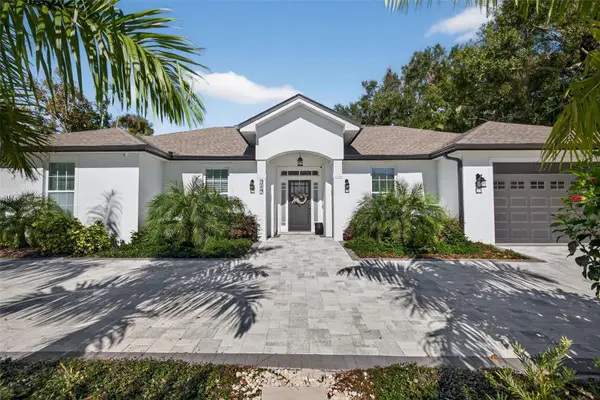 $1,350,000Active3 beds 3 baths2,228 sq. ft.
$1,350,000Active3 beds 3 baths2,228 sq. ft.3117 W Euclid Avenue, TAMPA, FL 33629
MLS# TB8457132Listed by: SMITH & ASSOCIATES REAL ESTATE - New
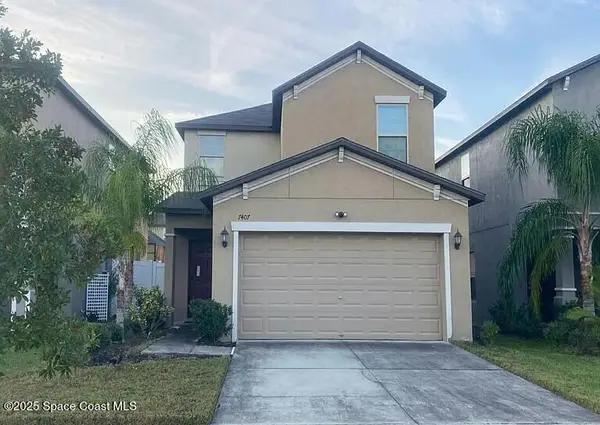 $5,000Active3 beds 3 baths1,568 sq. ft.
$5,000Active3 beds 3 baths1,568 sq. ft.7407 Evening Primrose Court, Tampa, FL 33618
MLS# 1064607Listed by: JAIME L BOONE LLC - New
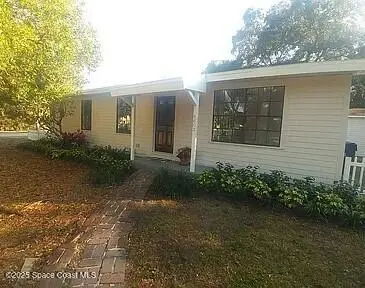 $5,000Active3 beds 2 baths1,056 sq. ft.
$5,000Active3 beds 2 baths1,056 sq. ft.4602 W Chisholm Street, Tampa, FL 33615
MLS# 1064609Listed by: JAIME L BOONE LLC - New
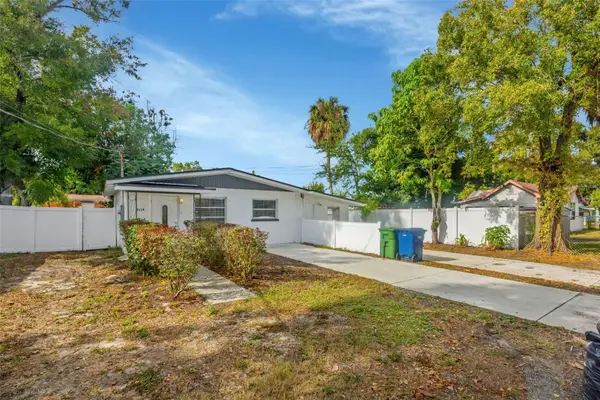 $335,000Active3 beds 2 baths1,008 sq. ft.
$335,000Active3 beds 2 baths1,008 sq. ft.5114 N Macdill Avenue, TAMPA, FL 33614
MLS# TB8450523Listed by: ARK REALTY
