220 S Glen Avenue, Tampa, FL 33609
Local realty services provided by:Better Homes and Gardens Real Estate Atchley Properties
220 S Glen Avenue,Tampa, FL 33609
$1,279,900
- 4 Beds
- 4 Baths
- 2,399 sq. ft.
- Single family
- Pending
Listed by: paul desantis, pa
Office: premier sothebys intl realty
MLS#:TB8447050
Source:MFRMLS
Price summary
- Price:$1,279,900
- Price per sq. ft.:$459.4
About this home
Gray Gables updated bungalow, blending modern features with classic charm, in the highly rated Plant District and not in a flood zone. This four-bedroom, 3.5-bath home offers a well-designed floor plan complemented by separate formal living and family rooms for ultimate flexibility. Architectural details elevate the interior, including cathedral ceilings, decorative wood beams in the living room, two remarkable fireplaces and outstanding millwork. The expansive kitchen is inspiring, with an extended quartz countertop, a marble tile backsplash, a custom range hood with décor tile, wide drawers, a gas cooktop, built-in Bosch microwave and convection oven, and coffee bar. Storage is abundant with soft-close drawers and a dedicated pantry cabinet featuring rollout shelves. Throughout the home, you'll find LED recessed lighting, stunning engineered wood flooring, elegant tile flooring and beautiful crystal doorknobs. Every full bath features a frameless glass shower, and the primary suite offers a lengthy vanity with two sinks and a herringbone backsplash wall. Practicality meets luxury with a separate mudroom entry, a tankless gas water heater, all new windows in 2022, a new roof in 2023, Hardie Plank siding, flexible one-car garage and a one-car carport. Go outside to a private oasis featuring a composite deck leading to the heated saltwater pool and spa, and the large fenced backyard. On scenic South Tampa street with a short drive to downtown Tampa, Bayshore Boulevard, Tampa International Airport and numerous dining, shopping and entertainment options.
Contact an agent
Home facts
- Year built:1938
- Listing ID #:TB8447050
- Added:94 day(s) ago
- Updated:February 14, 2026 at 08:46 AM
Rooms and interior
- Bedrooms:4
- Total bathrooms:4
- Full bathrooms:3
- Half bathrooms:1
- Living area:2,399 sq. ft.
Heating and cooling
- Cooling:Central Air, Zoned
- Heating:Central, Electric, Zoned
Structure and exterior
- Roof:Shingle
- Year built:1938
- Building area:2,399 sq. ft.
- Lot area:0.2 Acres
Schools
- High school:Plant-HB
- Middle school:Wilson-HB
- Elementary school:Mitchell-HB
Utilities
- Water:Public, Water Connected
- Sewer:Public, Public Sewer, Sewer Connected
Finances and disclosures
- Price:$1,279,900
- Price per sq. ft.:$459.4
- Tax amount:$4,309 (2024)
New listings near 220 S Glen Avenue
- New
 $70,000Active0.05 Acres
$70,000Active0.05 Acres0 Diana Street, TAMPA, FL 33610
MLS# TB8476047Listed by: WEICHERT REALTORS EXCLUSIVE PROPERTIES - New
 $70,000Active0.26 Acres
$70,000Active0.26 AcresDiana Street, TAMPA, FL 33610
MLS# TB8476048Listed by: WEICHERT REALTORS EXCLUSIVE PROPERTIES - Open Sun, 12 to 2pmNew
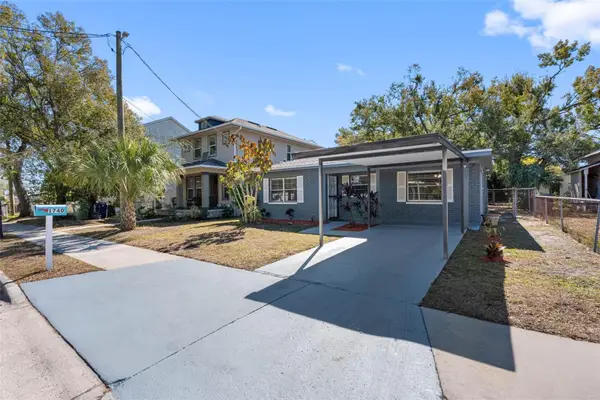 $399,900Active3 beds 2 baths1,360 sq. ft.
$399,900Active3 beds 2 baths1,360 sq. ft.1740 W Walnut Street, TAMPA, FL 33607
MLS# TB8476410Listed by: CHARLES RUTENBERG REALTY INC - New
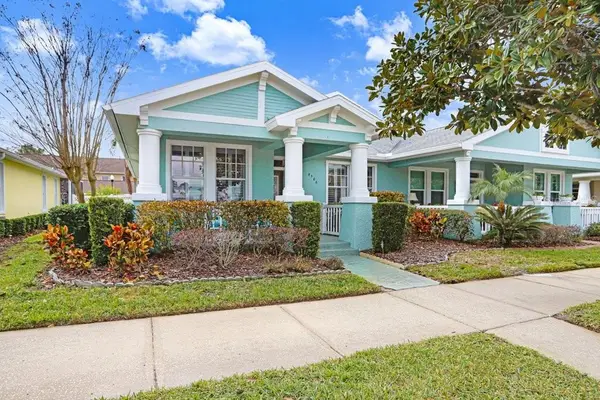 $550,000Active2 beds 2 baths1,546 sq. ft.
$550,000Active2 beds 2 baths1,546 sq. ft.9506 Cavendish Drive, TAMPA, FL 33626
MLS# TB8475810Listed by: COLDWELL BANKER REALTY - New
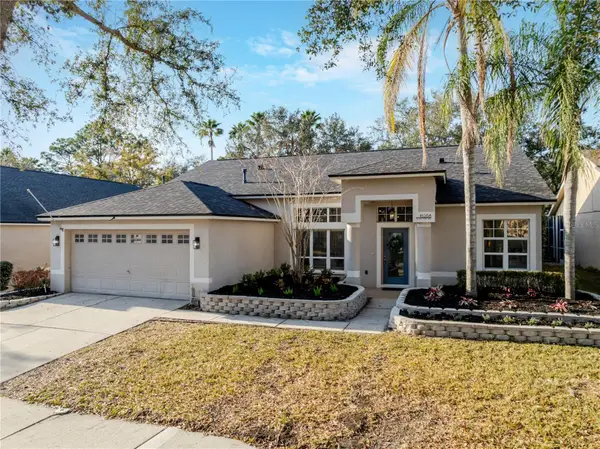 $609,000Active4 beds 3 baths2,227 sq. ft.
$609,000Active4 beds 3 baths2,227 sq. ft.10208 Thicket Point Way, TAMPA, FL 33647
MLS# TB8475264Listed by: LPT REALTY, LLC - New
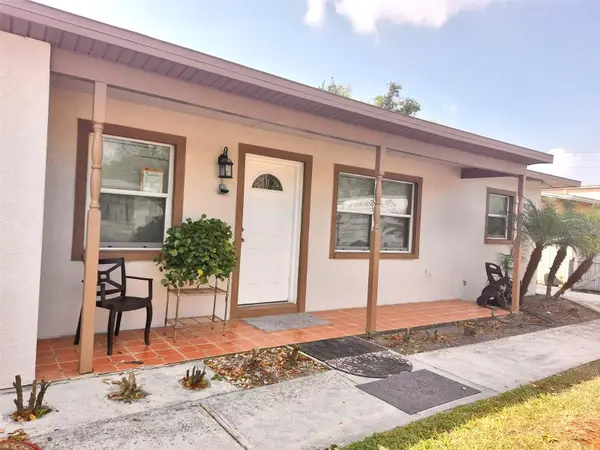 $489,900Active4 beds 3 baths2,141 sq. ft.
$489,900Active4 beds 3 baths2,141 sq. ft.2136 W Rambla Street, TAMPA, FL 33612
MLS# TB8476387Listed by: HOME PRIME REALTY LLC - Open Sat, 11:30am to 2pmNew
 $850,000Active4 beds 3 baths1,704 sq. ft.
$850,000Active4 beds 3 baths1,704 sq. ft.3704 W Platt Street, TAMPA, FL 33609
MLS# TB8475975Listed by: BUY IN THE BAY REALTY GROUP LLC - New
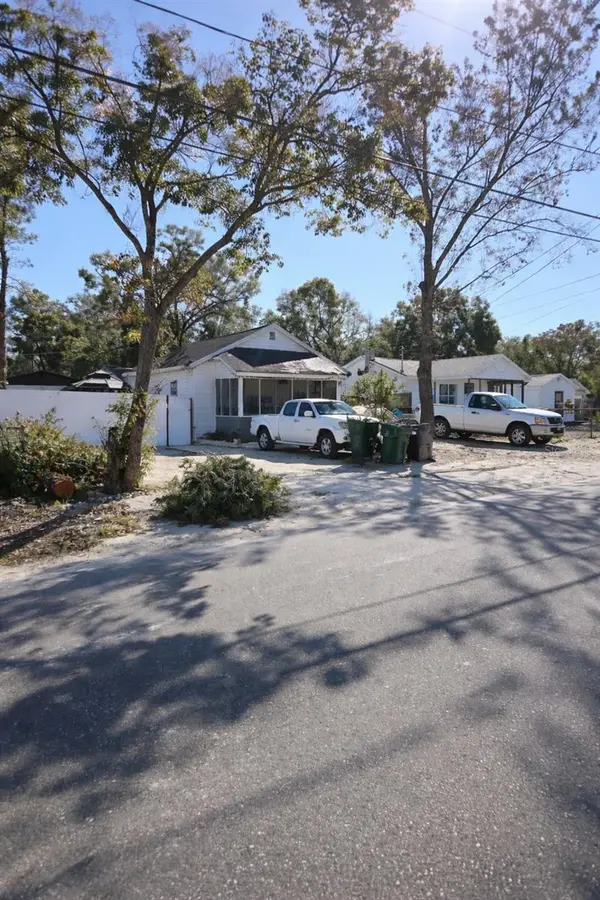 $277,000Active2 beds 1 baths672 sq. ft.
$277,000Active2 beds 1 baths672 sq. ft.10115 N 14th St, TAMPA, FL 33612
MLS# TB8476109Listed by: HOME PRIME REALTY LLC - New
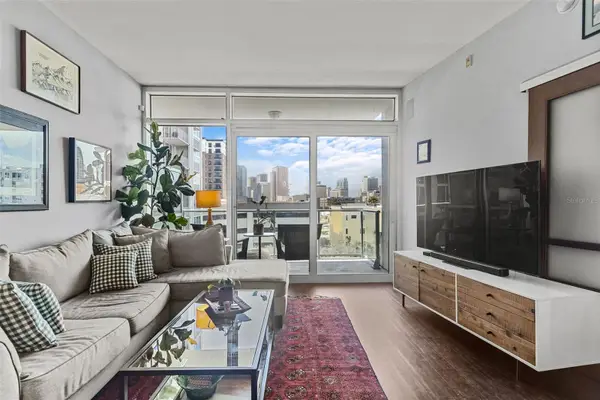 $485,000Active2 beds 2 baths1,134 sq. ft.
$485,000Active2 beds 2 baths1,134 sq. ft.111 N 12th Street #1602, TAMPA, FL 33602
MLS# TB8476197Listed by: FLORIDA EXECUTIVE REALTY - New
 $185,000Active3 beds 2 baths1,692 sq. ft.
$185,000Active3 beds 2 baths1,692 sq. ft.3127 W Sligh Avenue #303B, TAMPA, FL 33614
MLS# TB8470653Listed by: 54 REALTY LLC

