4213 Fairway Run, Tampa, FL 33618
Local realty services provided by:Better Homes and Gardens Real Estate Thomas Group
Listed by: desiree perry
Office: florida executive realty
MLS#:TB8406893
Source:MFRMLS
Price summary
- Price:$425,000
- Price per sq. ft.:$150.28
About this home
Move in ready with great location! If you enjoy architectural details you’ll enjoy taking in the attention to detail in this home including the expansive windows throughout and vaulted ceilings with wood paneling and beams. This 3 bedroom, 2.5 bath home is equipped with a newer kitchen and bathrooms, 3 well appointed bedrooms and a custom master closet ready for all your shoes and clothes. Once you step in to the foyer you’re greeted with the open yet intimate floor plan that includes the kitchen to your left and dining room to the right. Just down the steps you have 2 living spaces perfect for movie night or gatherings with friends. The living space off the kitchen has a stunning bricked wood burning fireplace while both rooms boast full wall sliding glass doors that lead out to the caged lanai. As you make your way up the centrally located stairs, you’re greeted by a huge picture window filling the area with natural light. Enjoy the split floor plan with the master opposite the 2 additional bedrooms and full bath. The oversized master includes vaulted ceilings, a private bathroom and walk in closest equipped with custom shelving. Located in the heart of Carrollwood, you’ll enjoy the ease and convenience of the area including a shopping center less than half a mile away and Carrollwood Village Park just over a mile away. The community nuzzles up to one of the Carrollwood Village Country Club Golf courses making for nice views and close golfing access. There’s something for everyone in Carrollwood whether it’s walking trails, shopping, golf or restaurants. Just over 10 miles from downtown Tampa and Tampa International airport this home should not be missed! All measurements are estimates and should be verified by the buyer.
Contact an agent
Home facts
- Year built:1973
- Listing ID #:TB8406893
- Added:179 day(s) ago
- Updated:January 11, 2026 at 01:33 PM
Rooms and interior
- Bedrooms:3
- Total bathrooms:3
- Full bathrooms:2
- Half bathrooms:1
- Living area:1,924 sq. ft.
Heating and cooling
- Cooling:Central Air
- Heating:Central
Structure and exterior
- Roof:Shingle
- Year built:1973
- Building area:1,924 sq. ft.
- Lot area:0.03 Acres
Schools
- High school:Chamberlain-HB
- Middle school:Hill-HB
- Elementary school:Carrollwood K-8 School
Utilities
- Water:Public, Water Connected
- Sewer:Public, Public Sewer, Sewer Connected
Finances and disclosures
- Price:$425,000
- Price per sq. ft.:$150.28
- Tax amount:$6,325 (2024)
New listings near 4213 Fairway Run
- Open Sun, 2 to 4pmNew
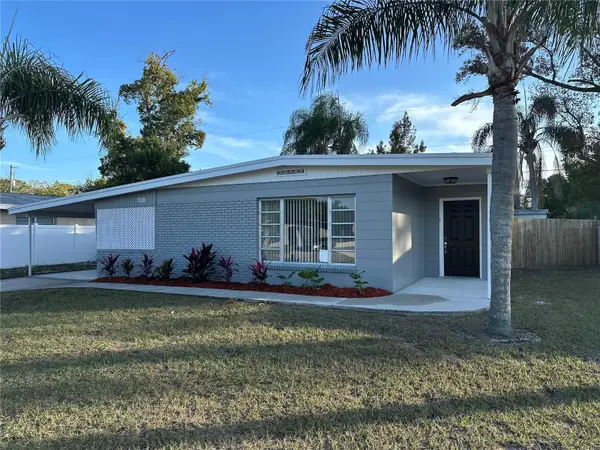 $359,800Active3 beds 2 baths1,284 sq. ft.
$359,800Active3 beds 2 baths1,284 sq. ft.708 Lakewood Avenue, TAMPA, FL 33613
MLS# TB8463238Listed by: EXP REALTY LLC - New
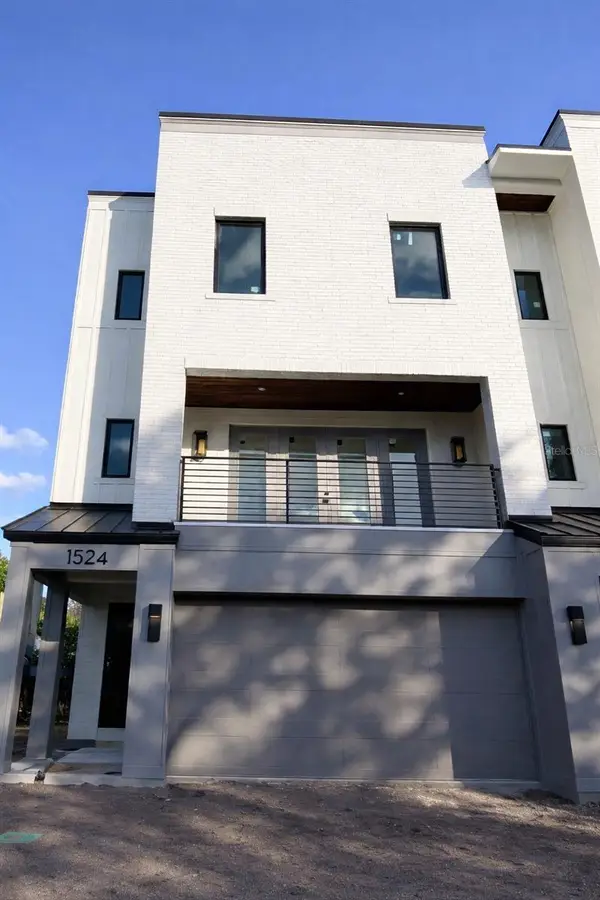 $2,150,000Active4 beds 4 baths3,436 sq. ft.
$2,150,000Active4 beds 4 baths3,436 sq. ft.1524 S Habana Avenue, TAMPA, FL 33629
MLS# TB8457212Listed by: SMITH & ASSOCIATES REAL ESTATE - New
 $200,000Active3 beds 2 baths1,088 sq. ft.
$200,000Active3 beds 2 baths1,088 sq. ft.5911 S Coolidge Avenue, TAMPA, FL 33616
MLS# W7881989Listed by: BAM REALTY ADVISORS INC - New
 $319,000Active3 beds 1 baths925 sq. ft.
$319,000Active3 beds 1 baths925 sq. ft.4707 W Montgomery Avenue, TAMPA, FL 33616
MLS# TB8461020Listed by: TRIDENT REAL ESTATE ADVISORS - New
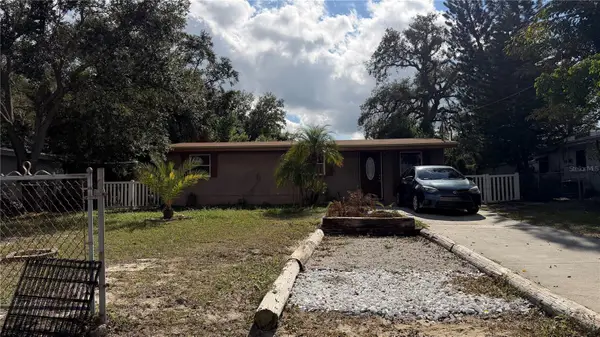 $310,000Active3 beds 1 baths858 sq. ft.
$310,000Active3 beds 1 baths858 sq. ft.7207 E Cayuga Street, TAMPA, FL 33610
MLS# TB8463189Listed by: SIGNATURE REALTY ASSOCIATES - Open Sun, 12 to 2pmNew
 $480,000Active3 beds 3 baths2,230 sq. ft.
$480,000Active3 beds 3 baths2,230 sq. ft.12525 Shirebrook Court, TAMPA, FL 33626
MLS# A4676872Listed by: TURNER REAL ESTATE NETWORK - New
 $1,000,000Active4 beds 4 baths4,073 sq. ft.
$1,000,000Active4 beds 4 baths4,073 sq. ft.12915 Golf Crest Terrace, TAMPA, FL 33618
MLS# TB8460002Listed by: BELL HENDERSON REAL ESTATE - New
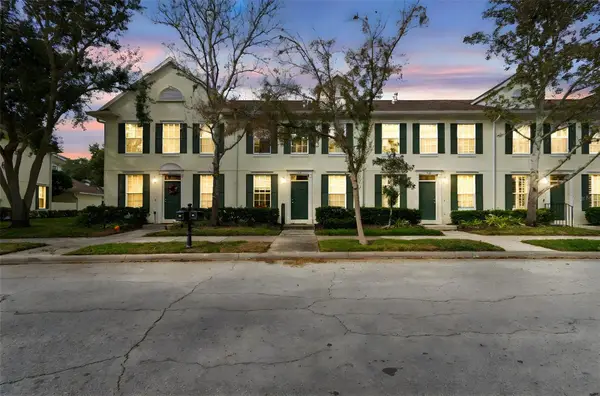 $475,000Active3 beds 3 baths1,386 sq. ft.
$475,000Active3 beds 3 baths1,386 sq. ft.9811 W Park Village Drive, TAMPA, FL 33626
MLS# TB8461576Listed by: ARK REALTY - New
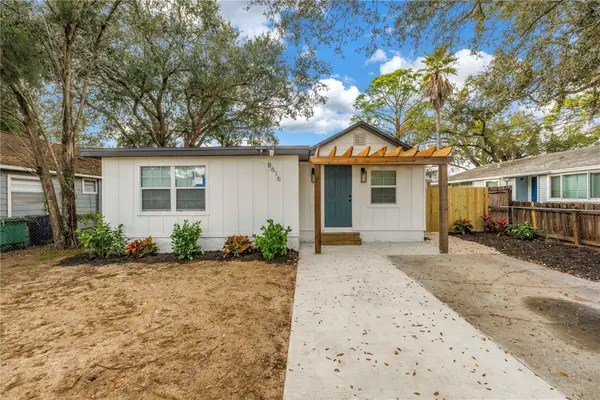 $320,000Active3 beds 2 baths1,120 sq. ft.
$320,000Active3 beds 2 baths1,120 sq. ft.8616 N Orangeview Avenue, TAMPA, FL 33617
MLS# TB8463025Listed by: CHARLES RUTENBERG REALTY INC - New
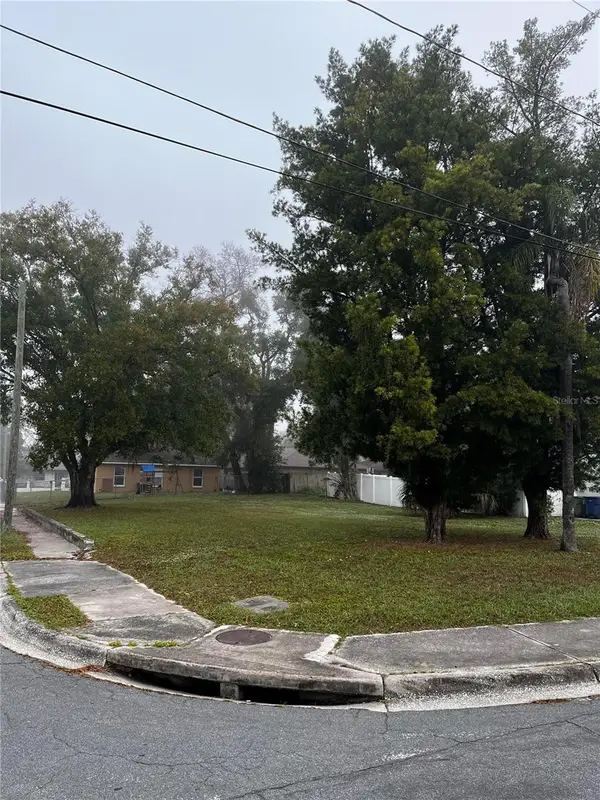 $100,000Active0.13 Acres
$100,000Active0.13 Acres3202 Chipco Street, TAMPA, FL 33605
MLS# TB8463183Listed by: TRINITY REAL ESTATE GROUP, LLC
