4852 Troydale Road, Tampa, FL 33615
Local realty services provided by:Better Homes and Gardens Real Estate Atchley Properties
Listed by: richard stone
Office: premier realty of tampa
MLS#:TB8451333
Source:MFRMLS
Price summary
- Price:$1,250,000
- Price per sq. ft.:$249.6
About this home
Welcome to this unique, one-of-a-kind, executive gated estate sitting on 1.25 acres of pristine landscaping. As you enter the home you are greeted by a large foyer with plenty of natural light. The oversized family room offers vaulted ceilings, updated custom tile flooring, updated lighting, dual ceiling fans and a stone accent wall. Just off the family room you will find an updated half bath. The kitchen has been fully remodeled including granite countertops and a custom tile backsplash, and stainless-steel appliances-a true chef’s dream. A large farmers sink with a window overlooks the rear pool area, and a center island with unique exposed granite edging complete with slide out convection microwave. An abundance of cabinets offers plenty of storage and space in the eat-in nook with custom flooring. A wood burning fireplace with a large hearth and propane option for added convenience completes this area. The main home has all bedrooms located on the first floor with an upstairs oversized bonus room (16x20), perfect for a play area, media room, home office or to use as an additional bedroom. The primary bedroom has an en-suite bathroom featuring dual sinks, granite countertops, a jetted tub with a tv and a large walk-in shower with multiple shower heads. The walk-in closet is a separate room with custom shelving, sitting area, windows allowing plenty of lighting with a door leading to an outdoor sitting area. Down the hall you will find several built-in closets for storage, two additional spacious bedrooms, and an updated full bathroom with a walk-in shower, all offering plenty of space with large windows. From the eat in kitchen you will find French doors leading to the oversized lanai with a custom crafted vaulted wood ceiling and a spa/hot tub. An oversized saltwater pool surrounded by pavers features a raised rock water spill. All the pool equipment was recently updated and includes a storage shed. This property is perfect for large gatherings and is an entertainer’s delight with brick and paver walkways throughout. A detached two-bedroom guest home with separate entrance is located at the rear of the property. Entering you will find a nice-sized living room, with a full kitchen including granite countertops, stainless steel appliances and plenty of cabinet space including a laundry closet & covered private patio area. Perfect for an in-law suite or out-of-town guests. In addition, there is a detached garage complete with air conditioning, a separate side entrance, a workout area and bathroom. A perfect retreat for a game of poker, workshop or hobby room. Just outside the sliding glass door sits a Basketball court.
The main home is equipped with a tankless hot water heater and an additional water heater located in the attached 3-car garage for the kitchen and half bath. The garage has storage shelving, a wet sink with granite countertops and wood cabinets. The laundry area has a wood countertop, cabinets and a stone wall accent. The property also offers a fully screened detached building that is perfect for plants or a sitting area. The property is equipped with an RV pad with 50amp service and a 250-gallon propane tank with plenty of room for all your toys! You will notice a combination of paver walkways and brick that was originally from the streets of St. Pete. Most windows have been updated to “impact resistant”. The block walls are reinforced with concrete and makes the construction extremely strong. A must see Home!
Contact an agent
Home facts
- Year built:1985
- Listing ID #:TB8451333
- Added:91 day(s) ago
- Updated:February 26, 2026 at 08:51 AM
Rooms and interior
- Bedrooms:4
- Total bathrooms:3
- Full bathrooms:2
- Half bathrooms:1
- Living area:3,704 sq. ft.
Heating and cooling
- Cooling:Central Air
- Heating:Central, Electric, Heat Pump
Structure and exterior
- Roof:Shingle
- Year built:1985
- Building area:3,704 sq. ft.
- Lot area:1.25 Acres
Schools
- High school:Alonso-HB
- Middle school:Webb-HB
- Elementary school:Bay Crest-HB
Utilities
- Water:Public, Water Connected
- Sewer:Public, Septic Tank
Finances and disclosures
- Price:$1,250,000
- Price per sq. ft.:$249.6
- Tax amount:$7,218 (2025)
New listings near 4852 Troydale Road
- New
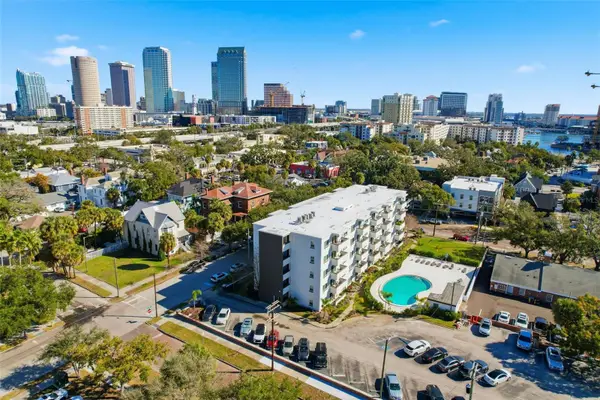 $325,000Active2 beds 2 baths912 sq. ft.
$325,000Active2 beds 2 baths912 sq. ft.406 W Azeele Street #103, TAMPA, FL 33606
MLS# TB8480643Listed by: EXP REALTY LLC - New
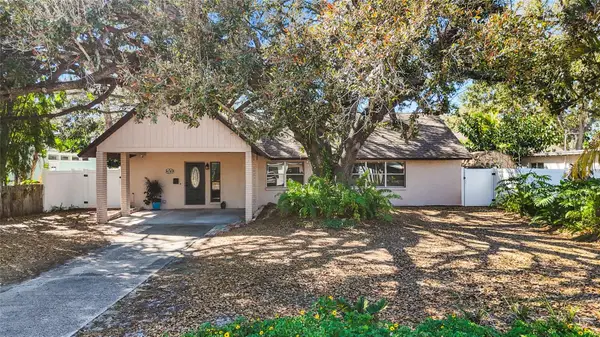 $538,000Active3 beds 2 baths1,240 sq. ft.
$538,000Active3 beds 2 baths1,240 sq. ft.4319 S Cameron Avenue, TAMPA, FL 33611
MLS# TB8480616Listed by: COLDWELL BANKER REALTY - New
 $572,900Active4 beds 2 baths1,372 sq. ft.
$572,900Active4 beds 2 baths1,372 sq. ft.4418 W Fairview Heights, TAMPA, FL 33616
MLS# TB8480574Listed by: COLDWELL BANKER REALTY - New
 $635,000Active2 beds 2 baths1,590 sq. ft.
$635,000Active2 beds 2 baths1,590 sq. ft.1238 E Kennedy Boulevard #802, TAMPA, FL 33602
MLS# O6385821Listed by: KELLER WILLIAMS LEGACY REALTY - New
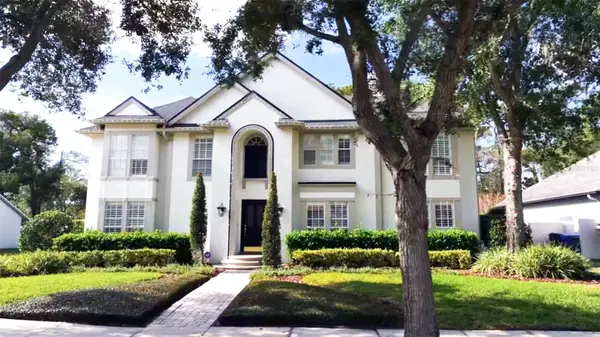 $950,000Active4 beds 4 baths3,186 sq. ft.
$950,000Active4 beds 4 baths3,186 sq. ft.12906 Cinnimon Place, TAMPA, FL 33624
MLS# TB8471743Listed by: KELLER WILLIAMS SOUTH TAMPA - New
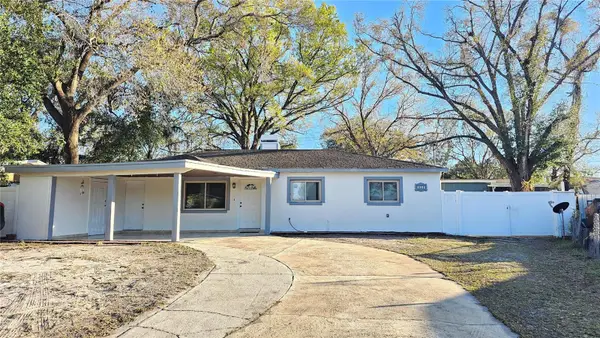 $360,000Active4 beds 2 baths1,665 sq. ft.
$360,000Active4 beds 2 baths1,665 sq. ft.2301 E Colby Lane, TAMPA, FL 33612
MLS# TB8479362Listed by: IMPACT REALTY TAMPA BAY - New
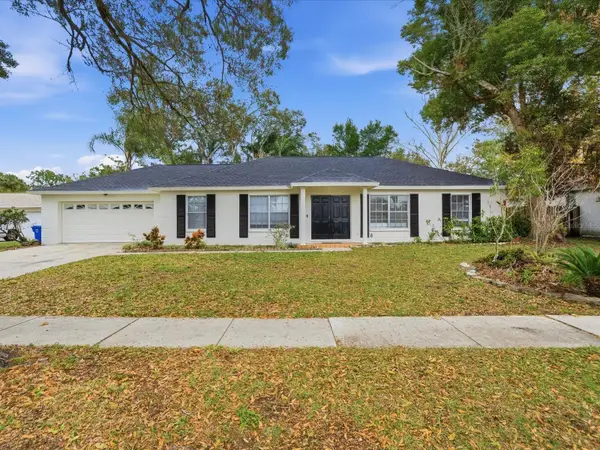 $425,000Active3 beds 2 baths1,645 sq. ft.
$425,000Active3 beds 2 baths1,645 sq. ft.13317 Lake George Lane, TAMPA, FL 33618
MLS# TB8480270Listed by: COLDWELL BANKER REALTY - New
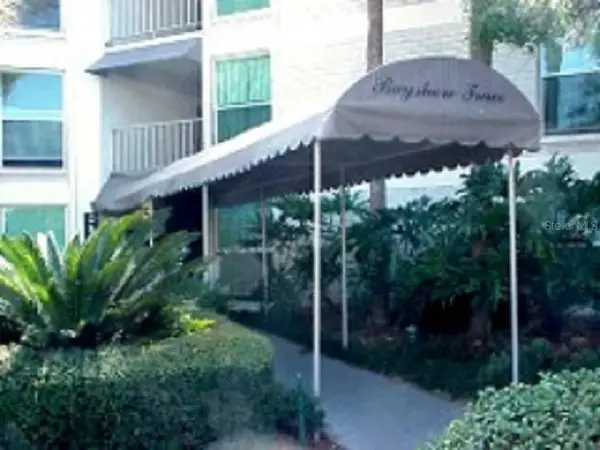 $312,000Active2 beds 2 baths936 sq. ft.
$312,000Active2 beds 2 baths936 sq. ft.3325 Bayshore Boulevard #D28, TAMPA, FL 33629
MLS# TB8480614Listed by: HOFFMAN REALTY, LLC - New
 $614,900Active4 beds 3 baths2,575 sq. ft.
$614,900Active4 beds 3 baths2,575 sq. ft.7502 S West Shore Boulevard, TAMPA, FL 33616
MLS# TB8480605Listed by: JACK KELLER INC - New
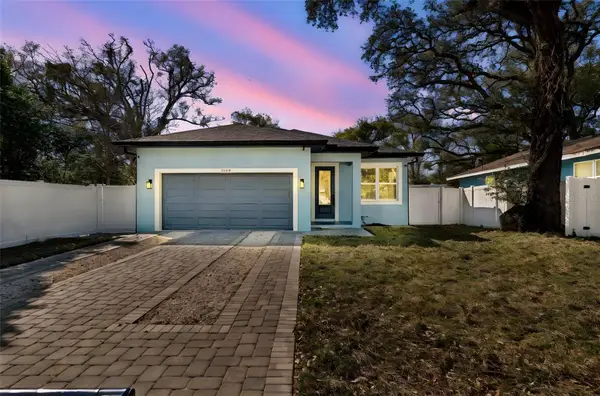 $449,000Active3 beds 2 baths1,785 sq. ft.
$449,000Active3 beds 2 baths1,785 sq. ft.8118 N Brooks Street, TAMPA, FL 33604
MLS# TB8478185Listed by: ARK REALTY

