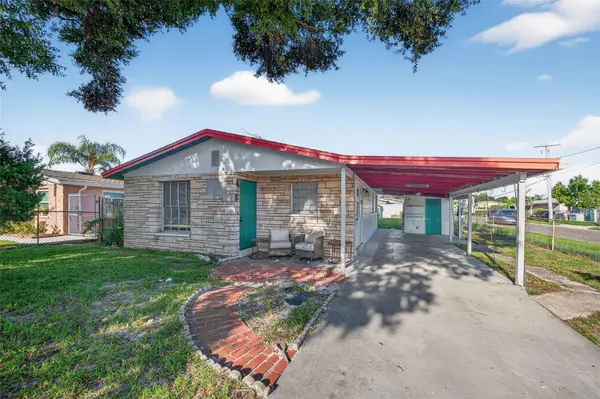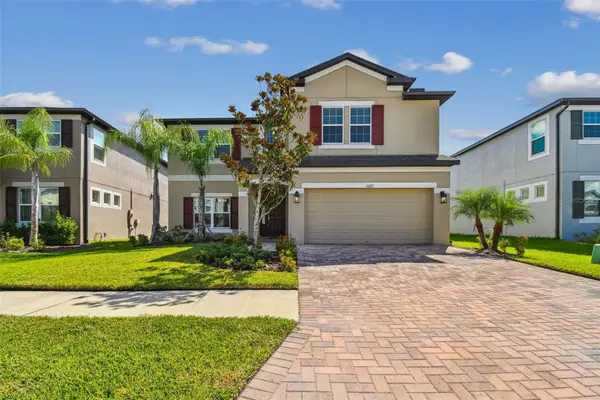5128 W Longfellow Avenue, Tampa, FL 33629
Local realty services provided by:Better Homes and Gardens Real Estate Lifestyles Realty
Listed by:scott shapiro
Office:landmark investment services
MLS#:TB8356509
Source:MFRMLS
Price summary
- Price:$8,850,000
- Price per sq. ft.:$1,137.82
About this home
Experience breathtaking sunsets year-round with this open-bay waterfront masterpiece, a rare find built by top custom builder Windstar Homes. Showcasing unparalleled craftsmanship, stunning views, & extraordinary upgrades, this home offers a truly unique living experience. With 110 feet of water frontage, it was originally built in 2012 and thoughtfully updated in 2021, incorporating custom design finishes both inside & out, enhancing the home's beauty and functionality. This meticulously maintained, gated estate home was built with all block construction, hurricane impact windows, elevated breakaway wall system, a new whole-house gas generator, & 2 brand new & 1 newer HVAC systems. As you enter the home, the view of the open bay through the 10-foot-high sliding glass doors is breathless. The open floorplan & tall ceilings allow natural light to flood the space, highlighting the handscraped walnut wood floors & elaborate millwork that add rich, timeless character. Modern lighting, custom window treatments, & a Sonos-operated sound system elevate the home’s luxurious feel. The dining room features a custom-designed wine cellar, crafted from redwood & dark walnut to hold 800 bottles. The great room features a double-sided gas fireplace shared with the dining room & a circular built-in seating area with stunning bay views. This modern kitchen features top-of-the-line Subzero & Wolf appliances, including a double oven, 48” refrigerator, 24” refrigerator drawers, gas stovetop, dual dishwashers, & two workstation sinks. It's the perfect blend of style, functionality, & luxury. The custom walnut & maple cabinetry, paired with sleek Quartz & Porcelain countertops, is accompanied with two expansive islands & a large walk-in pantry. The covered lanai off the kitchen is designed for outdoor entertaining, featuring a fully equipped outdoor kitchen with a gas grill, sink, mini-nugget ice machine, & ample counter space. The covered lanai off the family room is fitted with a motorized shade. A full-size gym featuring professional equipment, a powder bath, an office, along with a bedroom & full pool bath complete the 1st floor. The 2nd floor is composed of the primary suite, 2 bedrooms with en-suite bath, entertainment space, & large laundry room. The primary suite features his & her custom closets. The primary bathroom blends natural stone floors & countertops with large-format porcelain walls with a jetted tub, a separate make-up counter, & a private water closet. Just outside the primary bedroom, a private covered lanai offers stunning views of the Bay. The other bedrooms have views of the Bay & access to a shared covered terrace. The top floor offers versatile space with a powder bath, built-in cabinetry, & an undercounter refrigerator/freezer with breathtaking views of the water from its private lanai. The backyard outdoor space is a true oasis, featuring elegant marble pool decking, multiple gathering areas, a concrete gas firepit & a designer saltwater pool & spa. The area is beautifully complemented by artificial turf with integrated outdoor lighting & speakers, creating the perfect atmosphere for relaxation & entertainment. The private dock includes a 16,000 lb. high-speed lift & a 4,500 lb. platform lift for small watercraft. The seawall was updated in 2021. The front drives are secured with electronic gates, leading to oversized split garages with custom cabinets & 13’ high ceilings providing room for car lifts.
Contact an agent
Home facts
- Year built:2012
- Listing ID #:TB8356509
- Added:211 day(s) ago
- Updated:October 01, 2025 at 11:51 AM
Rooms and interior
- Bedrooms:4
- Total bathrooms:6
- Full bathrooms:4
- Half bathrooms:2
- Living area:5,657 sq. ft.
Heating and cooling
- Cooling:Central Air, Zoned
- Heating:Central, Zoned
Structure and exterior
- Roof:Tile
- Year built:2012
- Building area:5,657 sq. ft.
- Lot area:0.3 Acres
Schools
- High school:Plant-HB
- Middle school:Coleman-HB
- Elementary school:Dale Mabry Elementary-HB
Utilities
- Water:Public, Water Connected
- Sewer:Public Sewer, Sewer Connected
Finances and disclosures
- Price:$8,850,000
- Price per sq. ft.:$1,137.82
- Tax amount:$62,500 (2024)
New listings near 5128 W Longfellow Avenue
- New
 $315,000Active3 beds 1 baths920 sq. ft.
$315,000Active3 beds 1 baths920 sq. ft.6624 N Hubert Avenue, TAMPA, FL 33614
MLS# TB8432944Listed by: FRANK ALBERT REALTY - New
 $205,000Active2 beds 2 baths1,177 sq. ft.
$205,000Active2 beds 2 baths1,177 sq. ft.5217 Pine Mill Court #32, TAMPA, FL 33617
MLS# TB8433238Listed by: LPT REALTY, LLC - New
 $400,000Active3 beds 2 baths1,757 sq. ft.
$400,000Active3 beds 2 baths1,757 sq. ft.20008 Heritage Point Drive, TAMPA, FL 33647
MLS# TB8431877Listed by: KELLER WILLIAMS TAMPA PROP. - New
 $475,000Active4 beds 3 baths2,495 sq. ft.
$475,000Active4 beds 3 baths2,495 sq. ft.10621 Lucaya Drive, TAMPA, FL 33647
MLS# TB8433218Listed by: FUTURE HOME REALTY INC - New
 $629,000Active5 beds 4 baths3,316 sq. ft.
$629,000Active5 beds 4 baths3,316 sq. ft.11127 Sundrift Drive, TAMPA, FL 33647
MLS# TB8429876Listed by: FUTURE HOME REALTY INC - New
 $299,000Active1 beds 1 baths721 sq. ft.
$299,000Active1 beds 1 baths721 sq. ft.2421 W Horatio Street #820, TAMPA, FL 33609
MLS# TB8433137Listed by: EXP REALTY LLC - New
 $130,000Active0.18 Acres
$130,000Active0.18 Acres6430 N 49th Street, TAMPA, FL 33610
MLS# TB8432719Listed by: WEICHERT REALTORS EXCLUSIVE PROPERTIES - New
 $234,000Active2 beds 2 baths1,216 sq. ft.
$234,000Active2 beds 2 baths1,216 sq. ft.4471 Har Paul Circle, TAMPA, FL 33614
MLS# O6348676Listed by: OPENDOOR BROKERAGE LLC - New
 $19,800,000Active9 beds 14 baths14,919 sq. ft.
$19,800,000Active9 beds 14 baths14,919 sq. ft.914 S Golf View Street, TAMPA, FL 33629
MLS# TB8430984Listed by: PREMIER SOTHEBYS INTL REALTY - New
 $175,000Active3 beds 2 baths1,607 sq. ft.
$175,000Active3 beds 2 baths1,607 sq. ft.911 E 31st Avenue, TAMPA, FL 33603
MLS# TB8433015Listed by: SOUTH CEDAR REAL ESTATE, INC
