520 N Tampa St #1803, Tampa, FL 33602
Local realty services provided by:Better Homes and Gardens Real Estate Atchley Properties
Listed by: lisa o'connor
Office: smith & associates real estate
MLS#:TB8409907
Source:MFRMLS
Price summary
- Price:$1,599,000
- Price per sq. ft.:$631.02
About this home
The developers of Hyde Park House are bringing the newest luxury living highrise to downtown Tampa, welcome ONE Tampa! With refined contemporary architecture, elegantly finished residences, and extraordinary resort-style amenities, ONE Tampa’s soaring 42-story tower is an icon in the city skyline offering a lifestyle of unparalleled luxury. Its prime downtown location, just one block from the Tampa Riverwalk and next to Curtis Hixon Waterfront Park, ensures unmatched access to an exciting range of shopping, dining, cultural attractions, and outdoor activities. With an expansive terrace wrapping the northeast corner of the tower and generous outdoor dining space, Residence C is beautifully designed to enjoy sunrise over the city. This residence’s gracious entry foyer leads to the great room, where two walls of floor-to-ceiling windows ensure abundant natural light and sliding glass doors providing seamless access to the terrace. In the owner’s suite, a pass-through bathroom leads to a double-size walk-in closet. A guest suite with an en-suite bath and enormous walk-in closet easily serves as a second owner’s suite and a den is thoughtfully placed to provide privacy away from the great room. ONE Tampa provides residents with exclusive access to a host of indoor and outdoor amenities and services that elevate everyday living into something effortlessly enjoyable. From the moment of arrival in ONE Tampa’s chic, fully staffed lobby, residents enjoy flawless personal services as well an exclusive collection of amenities. Set at the 11th and 12th floors and overlooking two parks, indoor and outdoor amenities for health, wellness, socializing, and relaxation include a resort-style pool terrace, an extensive clubhouse, a state-of-the-art fitness center, and a well-equipped business lounge featuring inspiring work from home spaces.
2 BEDROOMS | 3 BATHROOMS | DEN
INTERIOR | 2,215 sq ft
EXTERIOR | 319 sq ft
Contact an agent
Home facts
- Year built:2026
- Listing ID #:TB8409907
- Added:319 day(s) ago
- Updated:November 26, 2025 at 01:01 PM
Rooms and interior
- Bedrooms:2
- Total bathrooms:3
- Full bathrooms:3
- Living area:2,215 sq. ft.
Heating and cooling
- Cooling:Central Air
- Heating:Electric
Structure and exterior
- Roof:Membrane
- Year built:2026
- Building area:2,215 sq. ft.
Utilities
- Water:Public
- Sewer:Private Sewer, Public
Finances and disclosures
- Price:$1,599,000
- Price per sq. ft.:$631.02
New listings near 520 N Tampa St #1803
- New
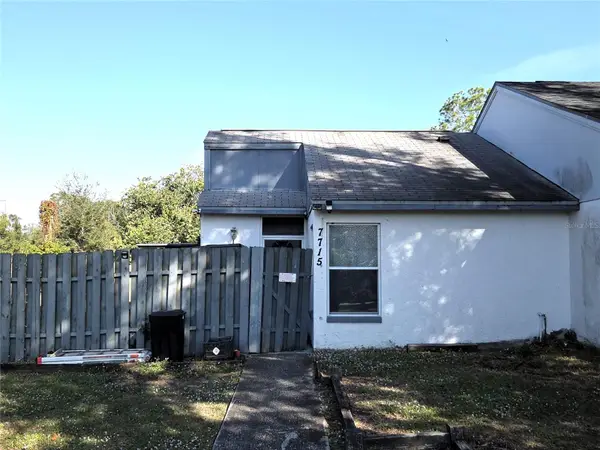 $195,000Active1 beds 1 baths656 sq. ft.
$195,000Active1 beds 1 baths656 sq. ft.7715 Citronella Court, TAMPA, FL 33625
MLS# TB8448783Listed by: LPT REALTY, LLC - New
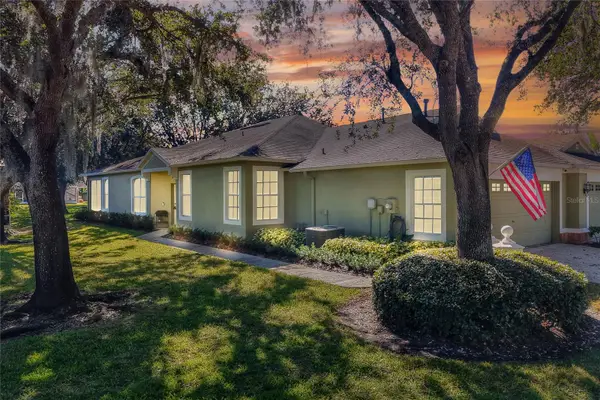 $327,000Active2 beds 2 baths1,544 sq. ft.
$327,000Active2 beds 2 baths1,544 sq. ft.8623 Snowy Owl Way, TAMPA, FL 33647
MLS# L4957534Listed by: COLDWELL BANKER REALTY - New
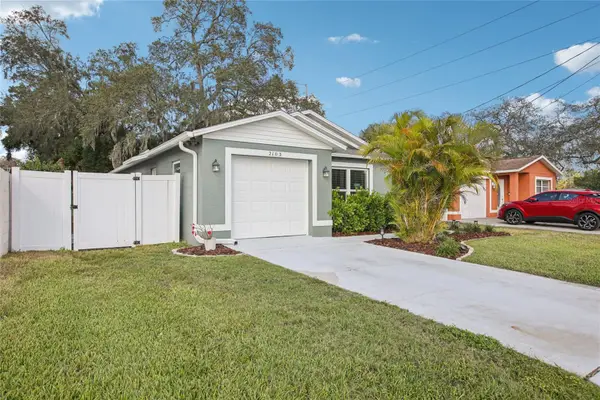 $425,000Active3 beds 2 baths1,325 sq. ft.
$425,000Active3 beds 2 baths1,325 sq. ft.2103 W Perio Street, TAMPA, FL 33612
MLS# TB8451193Listed by: BHHS FLORIDA PROPERTIES GROUP - New
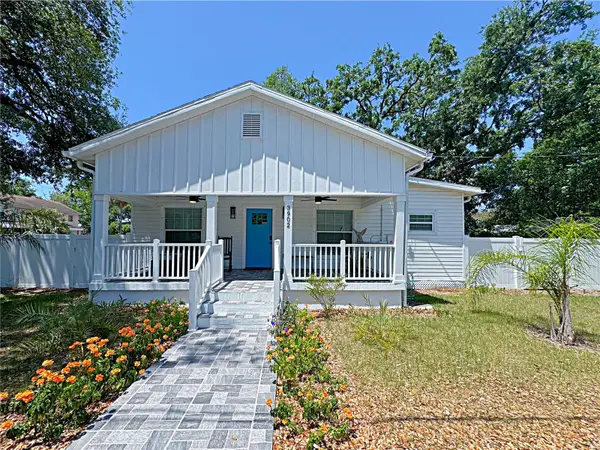 $414,900Active3 beds 2 baths1,232 sq. ft.
$414,900Active3 beds 2 baths1,232 sq. ft.3902 N Suwanee Avenue, TAMPA, FL 33603
MLS# OM714228Listed by: MEEK REAL ESTATE SALES, LLC - New
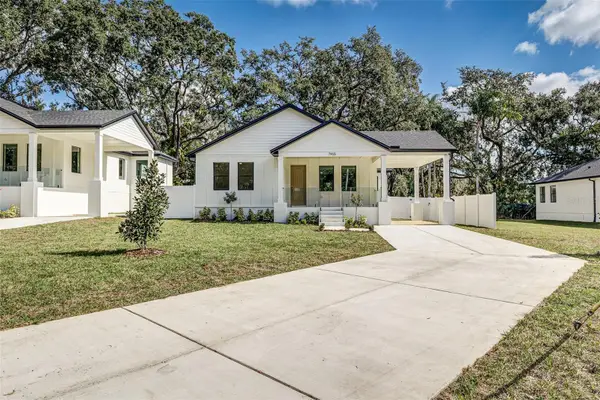 $550,000Active3 beds 2 baths1,790 sq. ft.
$550,000Active3 beds 2 baths1,790 sq. ft.7905 N Greenwood Avenue, TAMPA, FL 33604
MLS# TB8451504Listed by: PROPERTY SCHOLARS REALTY & DEV - New
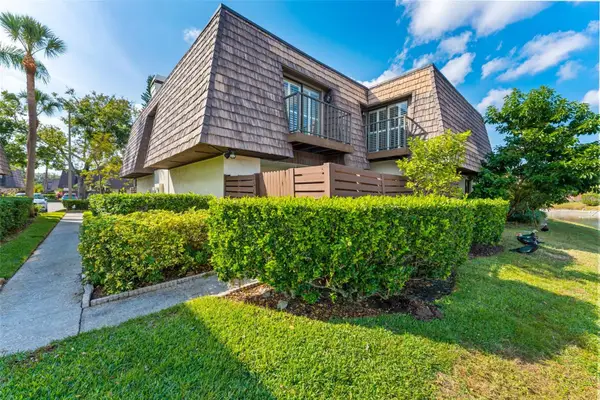 $244,900Active3 beds 3 baths1,478 sq. ft.
$244,900Active3 beds 3 baths1,478 sq. ft.15233 W Pond Woods Drive #404, TAMPA, FL 33618
MLS# TB8446986Listed by: MIHARA & ASSOCIATES INC. - New
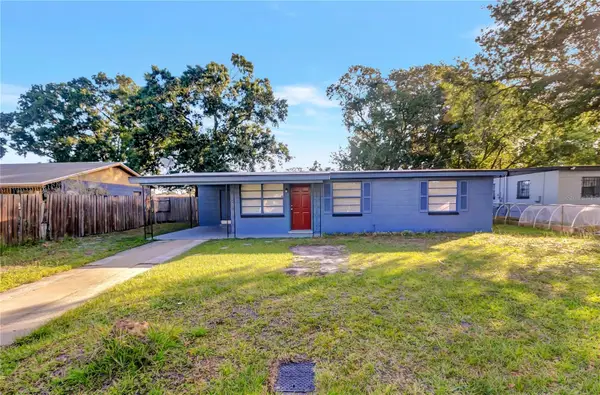 $279,900Active3 beds 1 baths864 sq. ft.
$279,900Active3 beds 1 baths864 sq. ft.4804 S 86th Street, TAMPA, FL 33619
MLS# TB8451276Listed by: STAR BAY REALTY CORP. - New
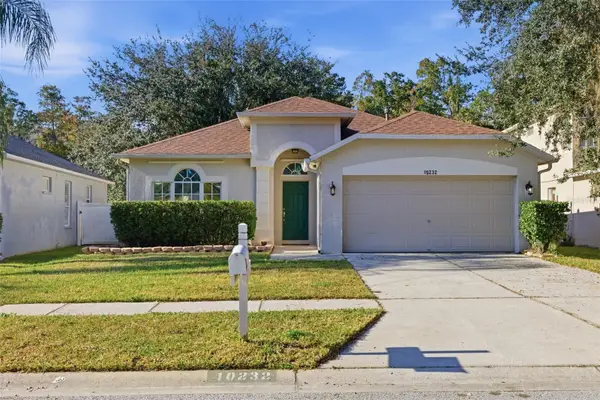 $425,000Active4 beds 2 baths1,868 sq. ft.
$425,000Active4 beds 2 baths1,868 sq. ft.10232 Grant Creek Drive, TAMPA, FL 33647
MLS# TB8444362Listed by: CARTWRIGHT REALTY - New
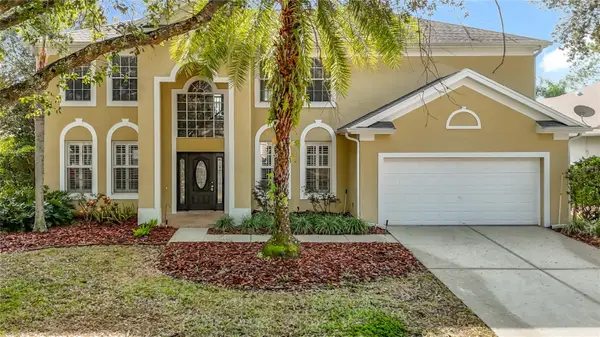 $544,900Active4 beds 3 baths2,778 sq. ft.
$544,900Active4 beds 3 baths2,778 sq. ft.8708 Bay Laurel Court, TAMPA, FL 33647
MLS# TB8451208Listed by: TAMPA BAY PREMIER REALTY - New
 $325,000Active3 beds 2 baths1,161 sq. ft.
$325,000Active3 beds 2 baths1,161 sq. ft.5141 Springwood Drive, TAMPA, FL 33624
MLS# TB8450045Listed by: ROBERT SLACK LLC
