9481 Highland Oak Drive #703, Tampa, FL 33647
Local realty services provided by:Better Homes and Gardens Real Estate Lifestyles Realty
Listed by: dawn walls
Office: mark spain real estate
MLS#:TB8367639
Source:MFRMLS
Price summary
- Price:$146,000
- Price per sq. ft.:$114.78
- Monthly HOA dues:$639
About this home
Welcome to your new home in the highly sought-after Highlands at Hunter’s Green community! Seller is willing to cover up to six (6) months of buyer’s Homeowners Association (HOA) dues with an acceptable offer. This beautifully maintained 2-bedroom, 2-bathroom condominium offers the perfect blend of comfort, convenience, and resort-style living. As you step inside, you’ll immediately appreciate the bright and airy atmosphere, highlighted by upgraded tile flooring throughout and a cozy fireplace—ideal for relaxing evenings at home. The kitchen features sleek stainless steel appliances, perfect for everyday cooking or entertaining guests, while the dedicated interior laundry room adds extra convenience. The spacious primary suite boasts a generous walk-in closet and a private en-suite bathroom complete with a large walk-in shower. The split-bedroom layout offers added privacy, making this home ideal for guests or a home office setup. Hunter’s Green is a sought after gated, master-planned community offering an array of amenities including multiple swimming pools, a state-of-the-art fitness center, bike lanes, playgrounds, and lighted courts for tennis, basketball, volleyball, soccer, and baseball. Enjoy a 7-mile biking and hiking loop at nearby Flatwoods Nature Park, plus tranquil views of 43 lakes and 65 acres of protected wetlands. There’s even an off-leash dog park for your furry companions! Located with easy access to I-275 and just minutes from Downtown Tampa, this vibrant area also offers top-rated schools, medical facilities, shopping, dining, and entertainment. Don’t miss your chance to enjoy low-maintenance living in one of Tampa’s most desirable communities—schedule your private showing today!
Contact an agent
Home facts
- Year built:1992
- Listing ID #:TB8367639
- Added:338 day(s) ago
- Updated:January 11, 2026 at 01:26 PM
Rooms and interior
- Bedrooms:2
- Total bathrooms:2
- Full bathrooms:2
- Living area:1,272 sq. ft.
Heating and cooling
- Cooling:Central Air
- Heating:Central
Structure and exterior
- Roof:Tile
- Year built:1992
- Building area:1,272 sq. ft.
- Lot area:0.03 Acres
Schools
- High school:Wharton-HB
- Middle school:Benito-HB
- Elementary school:Hunter's Green-HB
Utilities
- Water:Public, Water Connected
- Sewer:Public Sewer, Sewer Connected
Finances and disclosures
- Price:$146,000
- Price per sq. ft.:$114.78
- Tax amount:$2,552 (2024)
New listings near 9481 Highland Oak Drive #703
- Open Sun, 2 to 4pmNew
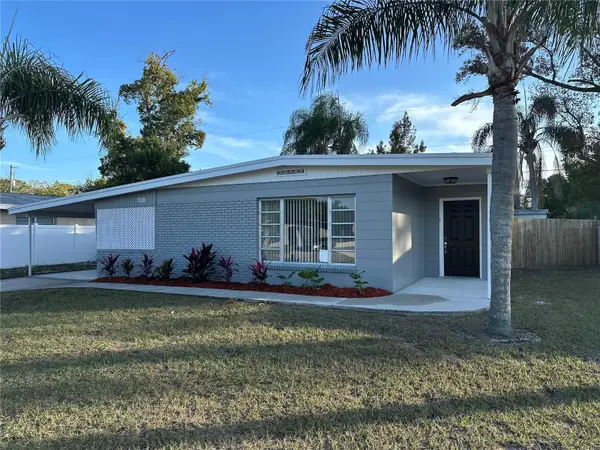 $359,800Active3 beds 2 baths1,284 sq. ft.
$359,800Active3 beds 2 baths1,284 sq. ft.708 Lakewood Avenue, TAMPA, FL 33613
MLS# TB8463238Listed by: EXP REALTY LLC - New
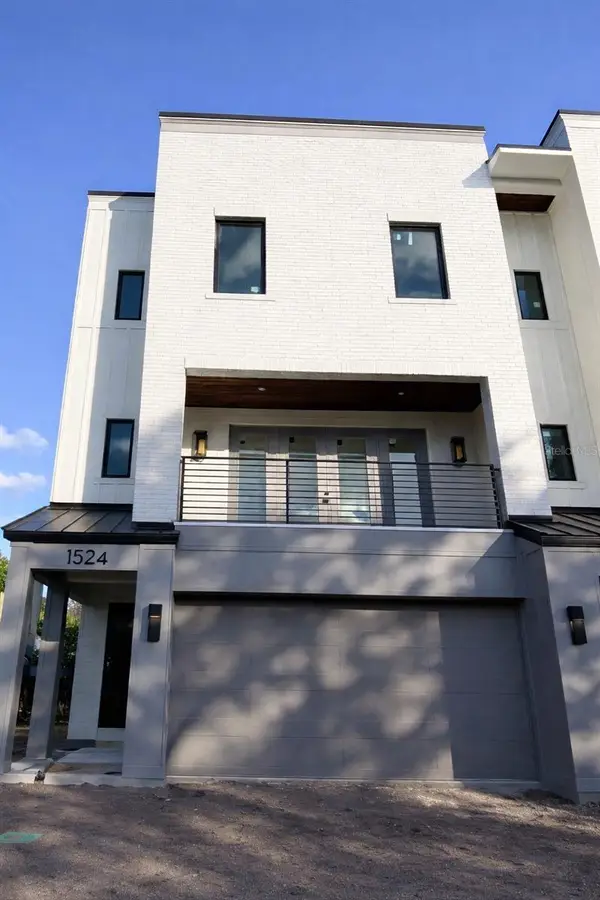 $2,150,000Active4 beds 4 baths3,436 sq. ft.
$2,150,000Active4 beds 4 baths3,436 sq. ft.1524 S Habana Avenue, TAMPA, FL 33629
MLS# TB8457212Listed by: SMITH & ASSOCIATES REAL ESTATE - New
 $200,000Active3 beds 2 baths1,088 sq. ft.
$200,000Active3 beds 2 baths1,088 sq. ft.5911 S Coolidge Avenue, TAMPA, FL 33616
MLS# W7881989Listed by: BAM REALTY ADVISORS INC - New
 $319,000Active3 beds 1 baths925 sq. ft.
$319,000Active3 beds 1 baths925 sq. ft.4707 W Montgomery Avenue, TAMPA, FL 33616
MLS# TB8461020Listed by: TRIDENT REAL ESTATE ADVISORS - New
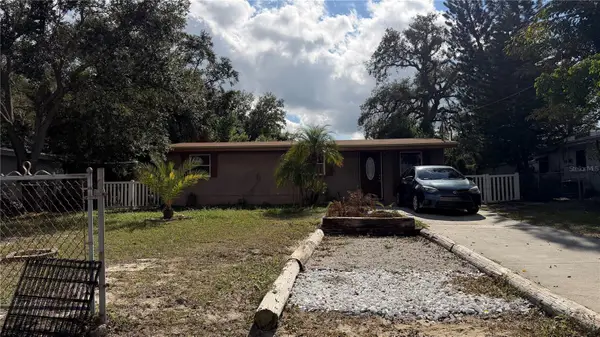 $310,000Active3 beds 1 baths858 sq. ft.
$310,000Active3 beds 1 baths858 sq. ft.7207 E Cayuga Street, TAMPA, FL 33610
MLS# TB8463189Listed by: SIGNATURE REALTY ASSOCIATES - Open Sun, 12 to 2pmNew
 $480,000Active3 beds 3 baths2,230 sq. ft.
$480,000Active3 beds 3 baths2,230 sq. ft.12525 Shirebrook Court, TAMPA, FL 33626
MLS# A4676872Listed by: TURNER REAL ESTATE NETWORK - New
 $1,000,000Active4 beds 4 baths4,073 sq. ft.
$1,000,000Active4 beds 4 baths4,073 sq. ft.12915 Golf Crest Terrace, TAMPA, FL 33618
MLS# TB8460002Listed by: BELL HENDERSON REAL ESTATE - New
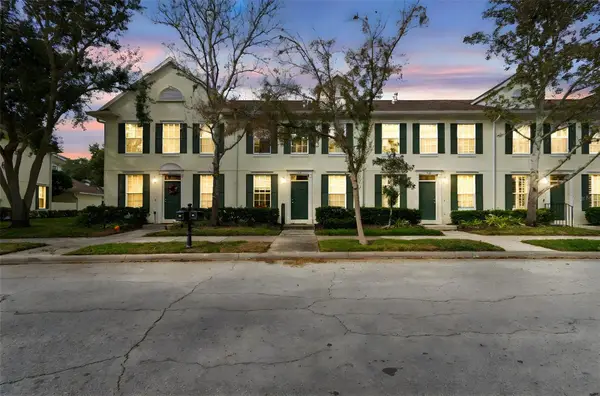 $475,000Active3 beds 3 baths1,386 sq. ft.
$475,000Active3 beds 3 baths1,386 sq. ft.9811 W Park Village Drive, TAMPA, FL 33626
MLS# TB8461576Listed by: ARK REALTY - New
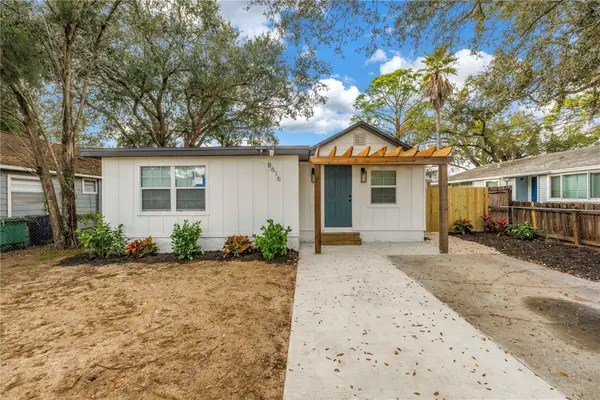 $320,000Active3 beds 2 baths1,120 sq. ft.
$320,000Active3 beds 2 baths1,120 sq. ft.8616 N Orangeview Avenue, TAMPA, FL 33617
MLS# TB8463025Listed by: CHARLES RUTENBERG REALTY INC - New
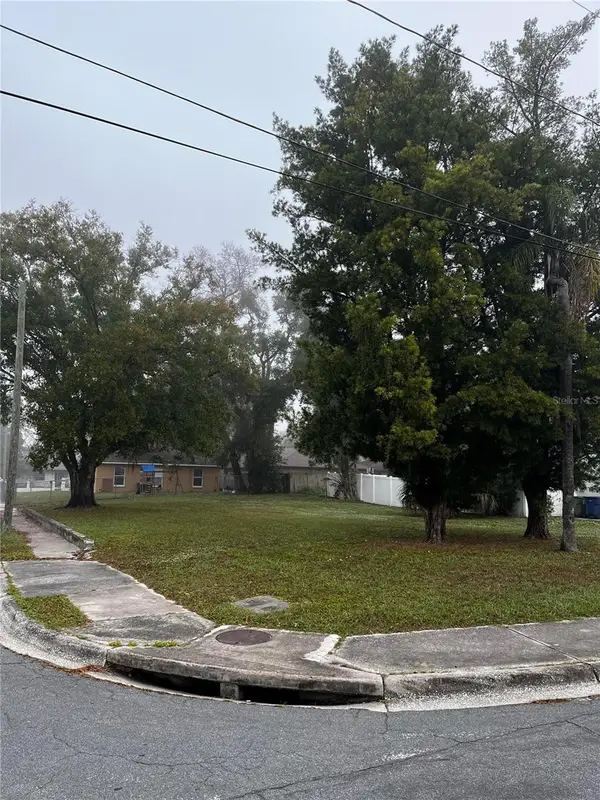 $100,000Active0.13 Acres
$100,000Active0.13 Acres3202 Chipco Street, TAMPA, FL 33605
MLS# TB8463183Listed by: TRINITY REAL ESTATE GROUP, LLC
