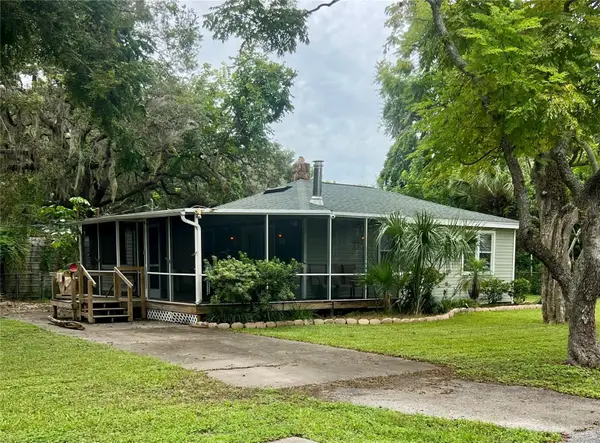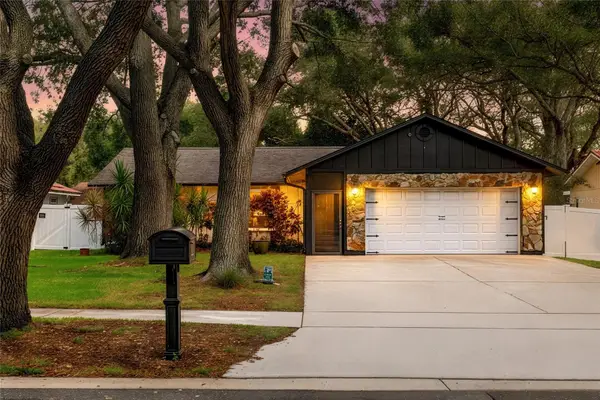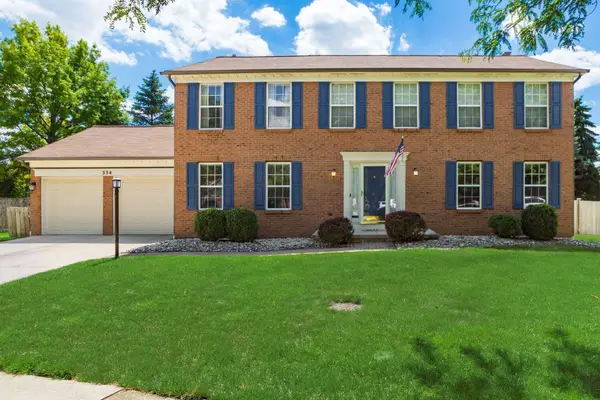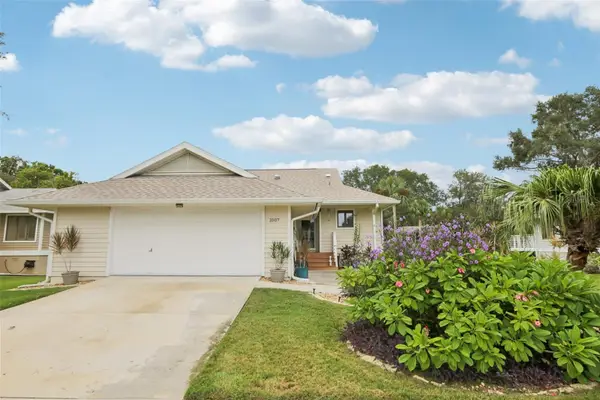1460 Keystone Ridge Circle, Tarpon Springs, FL 34688
Local realty services provided by:Better Homes and Gardens Real Estate Lifestyles Realty
1460 Keystone Ridge Circle,Tarpon Springs, FL 34688
$999,000
- 4 Beds
- 4 Baths
- 2,867 sq. ft.
- Single family
- Pending
Listed by:carsten prause
Office:charles rutenberg realty inc
MLS#:TB8412529
Source:MFRMLS
Price summary
- Price:$999,000
- Price per sq. ft.:$260.97
- Monthly HOA dues:$225
About this home
RARE LAKE TARPON ESTATE with NEW TREX DOCK & WALKWAY | 2017 BUILD
Discover the ultimate in Florida lakefront living in this stunning 2017-built 4-BEDROOM + OFFICE, 3.5-BATH home located in KEYSTONE RIDGE ESTATES—a GATED COMMUNITY of only 36 homes on the shores of LAKE TARPON. With 2,867 SQ FT of luxurious living space, DIRECT LAKE ACCESS, and NO FLOOD INSURANCE REQUIRED, this is a rare and remarkable opportunity.
Enjoy breathtaking LAKE VIEWS from your backyard and direct access to LAKE TARPON via a PRIVATE TREX DOCK AND WALKWAY installed in 2022. Whether you’re launching a BOAT, fishing, entertaining outdoors, or watching the SUNSET, this setting offers the ultimate WATERFRONT LIFESTYLE.
The heart of the home is the CHEF’S KITCHEN, designed for function and style with a WHIRLPOOL STAINLESS STEEL APPLIANCE SUITE, including FRENCH DOOR REFRIGERATOR, DOUBLE OVEN, BUILT-IN MICROWAVE, DISHWASHER, and 5-BURNER NATURAL GAS RANGE. Additional highlights include GRANITE COUNTERTOPS, an OVERSIZED STAINLESS FARMHOUSE SINK, ISLAND BAR SEATING, 42" SOFT-CLOSE UPPER CABINETS, and a WALK-IN PANTRY with SENSOR LIGHTING and FRENCH GLASS DOOR. Just steps away, a CUSTOM COFFEE AND BEVERAGE BAR with WOOD COUNTERTOP, OPEN SHELVES, WINE FRIDGE, and SHIPLAP WALL creates the perfect spot for morning coffee or evening wine.
Luxury finishes are found throughout: 8-FOOT INTERIOR DOORS, PLANTATION SHUTTERS, ELEGANT LIGHTING, and LUXURY VINYL PLANK FLOORING with authentic wood-look throughout the MAIN LEVEL, STAIRCASE, UPSTAIRS HALLWAY, and PRIMARY SUITE. The OPEN DINING ROOM connects seamlessly to the kitchen, while a dedicated WINE/BEVERAGE STATION and convenient HALF BATH enhance the entertaining layout. The FAMILY ROOM boasts 20-FOOT CEILINGS, CUSTOM-TINTED WINDOWS, and a REMOTE SLIDING DOOR to the outdoor oasis. The MAIN-LEVEL OFFICE offers BUILT-IN DUAL WORKSTATIONS with matching PLANTATION SHUTTERS.
Upstairs, the spacious OWNER’S SUITE offers TWO WALK-IN CLOSETS and a SPA-INSPIRED BATH with DUAL GRANITE VANITIES, a LARGE WALK-IN DOUBLE SHOWER with DUAL SHOWERHEADS, and PRIVATE WATER CLOSET. Three additional bedrooms each have PLANTATION SHUTTERS. BR 2 includes an EN-SUITE BATH with GRANITE COUNTERS; BR 3 and 4 share a JACK-AND-JILL BATH with GRANITE and LINEN CLOSET. BR 3 also includes a CALIFORNIA CLOSET SYSTEM; BR 4 features a WALK-IN CLOSET and additional STORAGE for DUAL AC UNITS.
Step outside to a SCREEN-ENCLOSED SALTWATER POOL with CHILD SAFETY FENCE, PAVERED DECK (2021), and LARGE COVERED LANAI for all-season use. The CUSTOM OUTDOOR KITCHEN (2021) is equipped with GRANITE COUNTERTOPS, NATURAL GAS BUILT-IN GRILL, REFRIGERATOR, and TRASH PULLOUT—perfect for lakeside entertaining.
Enjoy low energy bills thanks to PAID-OFF SOLAR PANELS (2018), plus a TANKLESS WATER HEATER, RACHIO SMART IRRIGATION, and HURRICANE SHUTTERS. Major systems are powered by NATURAL GAS, including the RANGE, DRYER, AC, and POOL HEATER. The OVERSIZED GARAGE includes TANDEM SPACE ideal for GYM, GOLF CART, or STORAGE, plus CEILING FANS, UTILITY SINK, and BUILT-IN SHELVING. Advanced security includes a GUARDIAN ALARM SYSTEM and RING CAMERA coverage in both the FRONT and REAR.
KEYSTONE RIDGE ESTATES offers rare privacy and direct access to 2,500-ACRE LAKE TARPON—PINELLAS COUNTY’S LARGEST FRESHWATER LAKE. A rare chance to enjoy LUXURY LIVING ON THE WATER.
Contact an agent
Home facts
- Year built:2017
- Listing ID #:TB8412529
- Added:46 day(s) ago
- Updated:September 30, 2025 at 07:44 AM
Rooms and interior
- Bedrooms:4
- Total bathrooms:4
- Full bathrooms:3
- Half bathrooms:1
- Living area:2,867 sq. ft.
Heating and cooling
- Cooling:Central Air
- Heating:Central, Electric
Structure and exterior
- Roof:Shingle
- Year built:2017
- Building area:2,867 sq. ft.
- Lot area:0.37 Acres
Schools
- High school:Tarpon Springs High-PN
- Middle school:Tarpon Springs Middle-PN
- Elementary school:Tarpon Springs Elementary-PN
Utilities
- Water:Public, Water Available, Water Connected
- Sewer:Public, Public Sewer, Sewer Available, Sewer Connected
Finances and disclosures
- Price:$999,000
- Price per sq. ft.:$260.97
- Tax amount:$13,037 (2024)
New listings near 1460 Keystone Ridge Circle
- Open Sun, 12am to 3pmNew
 $474,900Active3 beds 2 baths1,674 sq. ft.
$474,900Active3 beds 2 baths1,674 sq. ft.479 Briland Street, TARPON SPRINGS, FL 34689
MLS# TB8431184Listed by: RE/MAX ALLIANCE GROUP - New
 $125,000Active2 beds 2 baths1,008 sq. ft.
$125,000Active2 beds 2 baths1,008 sq. ft.219 Seagull Drive, TARPON SPRINGS, FL 34689
MLS# TB8432150Listed by: CHARLES RUTENBERG REALTY INC - New
 $415,000Active2 beds 1 baths986 sq. ft.
$415,000Active2 beds 1 baths986 sq. ft.1729 S Pinellas Avenue, TARPON SPRINGS, FL 34689
MLS# TB8415987Listed by: PREFERRED PROPERTY ASSOC INC - New
 $489,990Active3 beds 2 baths1,616 sq. ft.
$489,990Active3 beds 2 baths1,616 sq. ft.1500 Poinsettia Avenue, TARPON SPRINGS, FL 34689
MLS# TB8431507Listed by: MCBRIDE KELLY & ASSOCIATES - New
 $426,000Active4 beds 2 baths2,624 sq. ft.
$426,000Active4 beds 2 baths2,624 sq. ft.Address Withheld By Seller, TARPON SPRINGS, FL 34689
MLS# TB8432540Listed by: Y GROUP REALTY  $387,000Active2 beds 2 baths1,549 sq. ft.
$387,000Active2 beds 2 baths1,549 sq. ft.1007 Lake Avoca Drive, TARPON SPRINGS, FL 34689
MLS# TB8426015Listed by: EZ CHOICE REALTY- New
 $260,000Active3 beds 2 baths1,300 sq. ft.
$260,000Active3 beds 2 baths1,300 sq. ft.503 Windrush Bay Drive, TARPON SPRINGS, FL 34689
MLS# TB8431512Listed by: RE/MAX REALTEC GROUP INC - New
 $469,000Active4 beds 4 baths2,929 sq. ft.
$469,000Active4 beds 4 baths2,929 sq. ft.94 S Highland Avenue #2801, TARPON SPRINGS, FL 34689
MLS# TB8431545Listed by: REAL BROKER, LLC - New
 $475,000Active3 beds 2 baths1,742 sq. ft.
$475,000Active3 beds 2 baths1,742 sq. ft.1414 N River Circle, TARPON SPRINGS, FL 34689
MLS# TB8431467Listed by: KELLER WILLIAMS ST PETE REALTY - New
 $500,000Active3 beds 3 baths2,275 sq. ft.
$500,000Active3 beds 3 baths2,275 sq. ft.163 Athenian Way, TARPON SPRINGS, FL 34689
MLS# TB8431306Listed by: WIKLE INCORPORATED
