1705 Meyers Cove Drive, Tarpon Springs, FL 34689
Local realty services provided by:Better Homes and Gardens Real Estate Lifestyles Realty
1705 Meyers Cove Drive,Tarpon Springs, FL 34689
$1,299,000
- 4 Beds
- 3 Baths
- 3,756 sq. ft.
- Single family
- Active
Listed by: lori west
Office: re/max marketing specialists
MLS#:TB8411285
Source:MFRMLS
Price summary
- Price:$1,299,000
- Price per sq. ft.:$239.36
- Monthly HOA dues:$193
About this home
Welcome to this custom ALL CONCRETE BLOCK CONSTRUCTION 4 bed, 3 bath home in the gated community of Meyers Cove! Perfectly located in a private cul-de-sac, this home includes a PERSONAL DOCK (slip #20), 16,000 lb boat lift, & direct access to the Gulf of Mexico. Built in 1989 with 3,826 heated sq ft, this home has never flooded. A staircase leads to a charming front courtyard that offers tropical beauty & privacy. Inside, the formal living room features real wood floors, a propane fireplace, & 3 sliding glass doors that open to the expansive patio. To the left is a formal dining room w/ French doors to the courtyard, accented by stair-stepped plant shelves & dramatic lighting. To the right, a private office also includes French doors! The spacious master suite is a true retreat with granite tile floors, dual closets, & an elegant en suite bath. Highlights include transom windows, a coffer ceiling with accent lighting, a private water closet with both standard & bidet toilets, a granite walk-in shower, whirlpool tub, floating solid wood cabinets w/ underlighting, granite countertops, oversized mirrors with crown molding, & a TV viewable from the tub. Off the master is a versatile bonus room w/ wood floors, French doors, & a private patio exit—great for a second office, home gym, or sitting room. The nearby powder bath impresses with a granite vessel sink, waterfall faucet, & stylish vanity. The kitchen has been beautifully updated with newer soft-close cabinets with frosted glass panels, a double oven, 6-burner gas stove, stainless steel fridge, Level 5 granite, double sink, a huge walk-in pantry, & jellyfish accent lights. Ceiling & under-cabinet lighting complete the space. An adjacent eat-in nook opens to the back courtyard via sliding glass doors. The family room boasts wood floors, plantation shutters, another propane fireplace with marble surround & floor-to-ceiling columns, plant shelf lighting, & a built-in bar with granite, sink, refrigerator, & custom cabinetry. A full guest bath includes a floating vanity, quartz countertop, walk-in shower, & soaking tub, with direct backyard access—ideal for future pool plans. Electric & plumbing stub-outs are already in place. 3 spacious bedrooms are located down the hall, each with plush carpet, ample closets, & room for king beds. One even includes private patio access, making it perfect for a guest or in-law suite. The backyard is an entertainer’s dream with a lush tropical oasis, built-in firepit, paver walkway, fully fenced yard, & a covered patio with skylights & wood-lined ceilings. Multiple sliding glass doors (including 3 from the living room, four from the kitchen, & two from the master) tuck away into the walls for seamless indoor-outdoor living. A pass-through kitchen window adds ease for outdoor entertaining. The oversized laundry room includes cabinets, extra fridge, utility sink, & access to the 3-car garage with 8’ doors, 12’ ceilings, Tesla hookup, attic access, side door, & central vacuum. This home is also solar-ready. Additional highlights: New flooring, granite surfaces, new porch railing, smart lighting system (Alexa-controlled), hurricane shutters, & a brand-new roof to be provided by the seller. Low HOA fees cover gated entry, dock, & common area maintenance. Current Flood Insurance is $900/year. (documentation available). Enjoy the best of waterfront living on the Anclote River with quick Gulf access. Walk Through Video attached, click Virtual Tour!
Contact an agent
Home facts
- Year built:1989
- Listing ID #:TB8411285
- Added:201 day(s) ago
- Updated:February 13, 2026 at 01:59 PM
Rooms and interior
- Bedrooms:4
- Total bathrooms:3
- Full bathrooms:2
- Half bathrooms:1
- Living area:3,756 sq. ft.
Heating and cooling
- Cooling:Central Air
- Heating:Central
Structure and exterior
- Roof:Shingle
- Year built:1989
- Building area:3,756 sq. ft.
- Lot area:0.39 Acres
Schools
- High school:Tarpon Springs High-PN
- Middle school:Tarpon Springs Middle-PN
- Elementary school:Tarpon Springs Elementary-PN
Utilities
- Water:Public, Water Connected
- Sewer:Public Sewer, Sewer Connected
Finances and disclosures
- Price:$1,299,000
- Price per sq. ft.:$239.36
- Tax amount:$10,167 (2024)
New listings near 1705 Meyers Cove Drive
- New
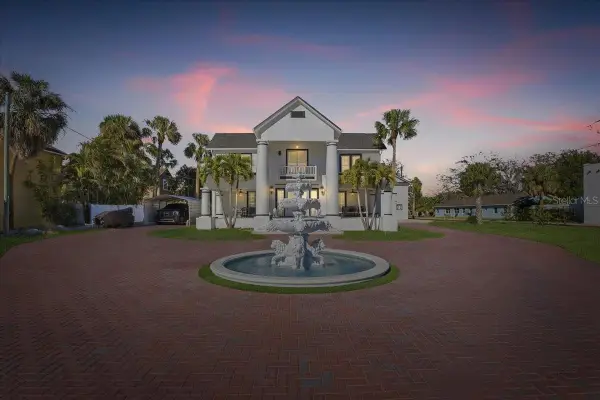 $1,900,000Active4 beds 5 baths5,388 sq. ft.
$1,900,000Active4 beds 5 baths5,388 sq. ft.208 N Spring Boulevard, TARPON SPRINGS, FL 34689
MLS# TB8474865Listed by: EXP REALTY LLC - New
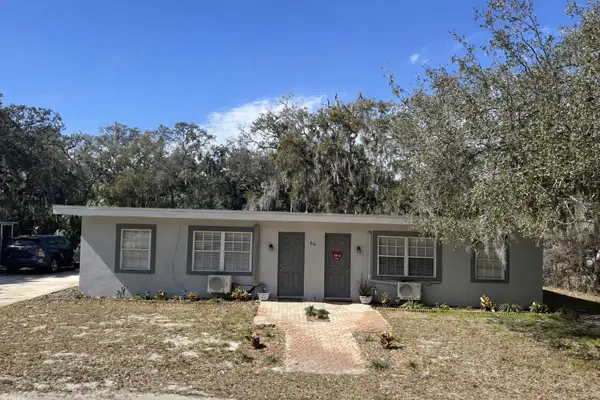 $499,000Active4 beds 2 baths1,608 sq. ft.
$499,000Active4 beds 2 baths1,608 sq. ft.816 Carolina Avenue, TARPON SPRINGS, FL 34689
MLS# TB8475381Listed by: COASTAL PROPERTIES GROUP INTERNATIONAL - New
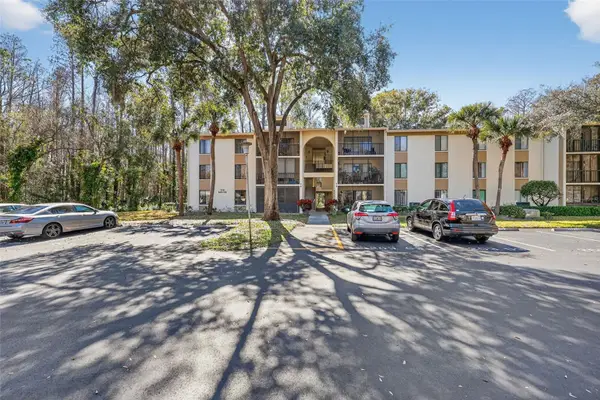 $149,500Active2 beds 2 baths1,060 sq. ft.
$149,500Active2 beds 2 baths1,060 sq. ft.1398 Shady Pine Way #A1, TARPON SPRINGS, FL 34688
MLS# TB8475308Listed by: KELLER WILLIAMS TAMPA CENTRAL - New
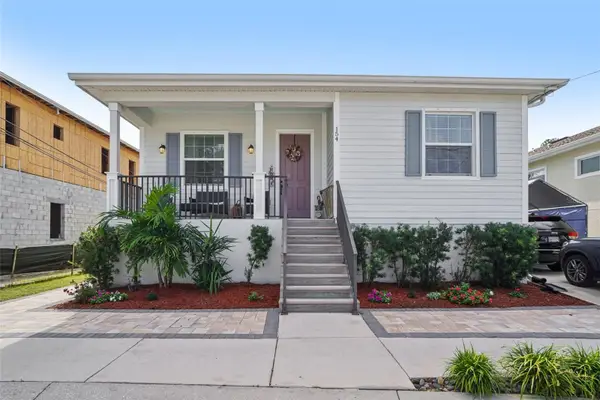 $415,000Active3 beds 2 baths1,641 sq. ft.
$415,000Active3 beds 2 baths1,641 sq. ft.154 E Spruce Street, TARPON SPRINGS, FL 34689
MLS# TB8474551Listed by: REDFIN CORPORATION - New
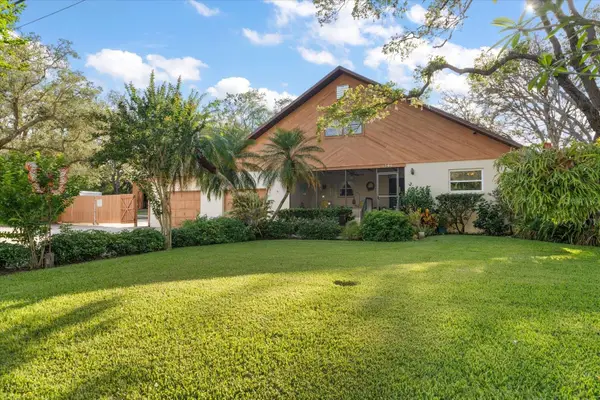 $575,000Active3 beds 2 baths2,785 sq. ft.
$575,000Active3 beds 2 baths2,785 sq. ft.1799 Dixie Highway, TARPON SPRINGS, FL 34689
MLS# TB8474102Listed by: SILVER ROOTS REAL ESTATE GROUP - New
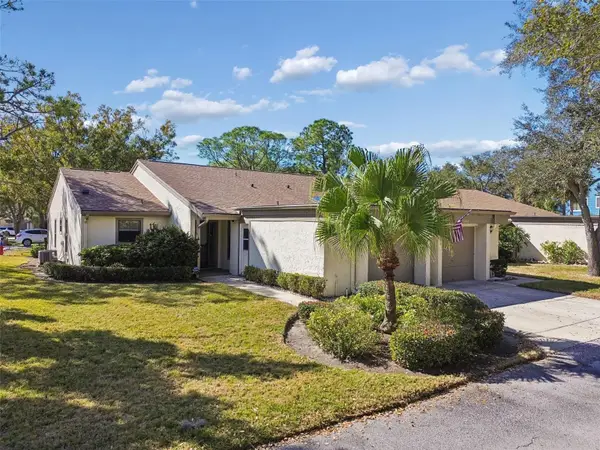 $263,900Active2 beds 2 baths1,320 sq. ft.
$263,900Active2 beds 2 baths1,320 sq. ft.2501 Oak Circle #2501, TARPON SPRINGS, FL 34689
MLS# TB8474846Listed by: RE/MAX REALTEC GROUP INC - New
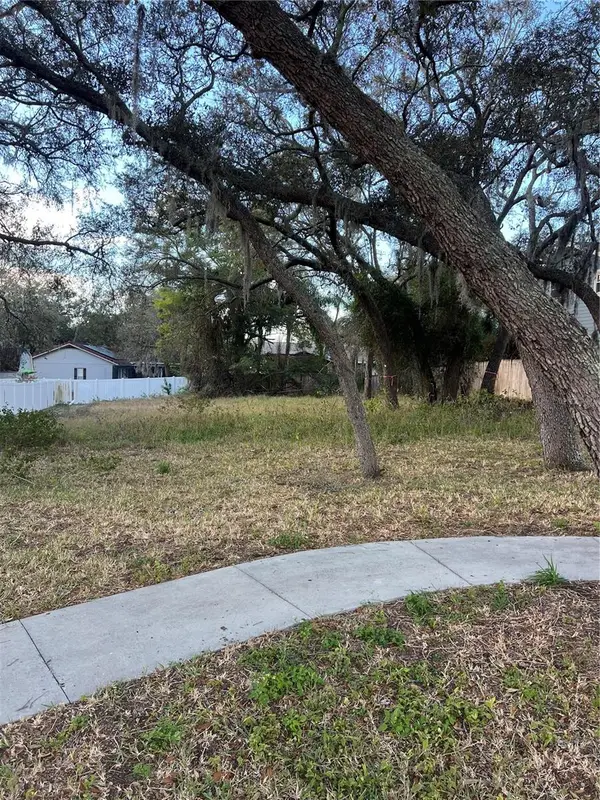 $220,000Active0.23 Acres
$220,000Active0.23 AcresForde Avenue, TARPON SPRINGS, FL 34689
MLS# W7882918Listed by: TARAPANI BANTHER & ASSOC LLC - New
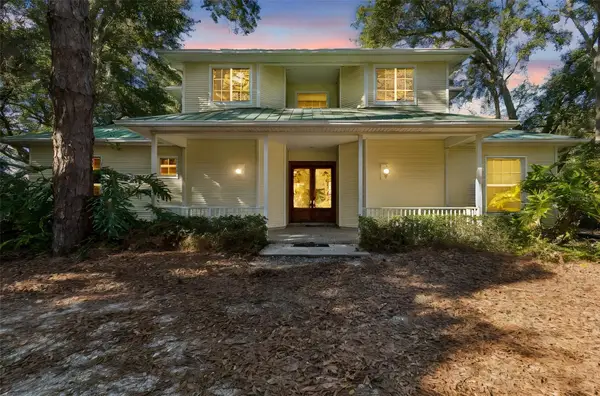 $949,000Active4 beds 5 baths3,797 sq. ft.
$949,000Active4 beds 5 baths3,797 sq. ft.1130 Anclote Rd, TARPON SPRINGS, FL 34689
MLS# TB8474474Listed by: PAPPAS REAL ESTATE LLC - New
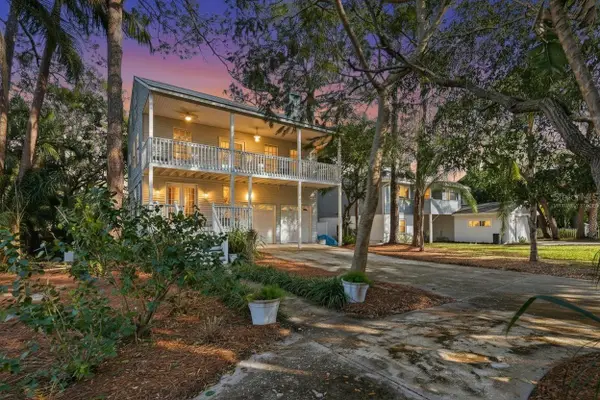 $500,000Active5 beds 4 baths2,200 sq. ft.
$500,000Active5 beds 4 baths2,200 sq. ft.514 Wideview Avenue, TARPON SPRINGS, FL 34689
MLS# TB8473566Listed by: LPT REALTY, LLC. - New
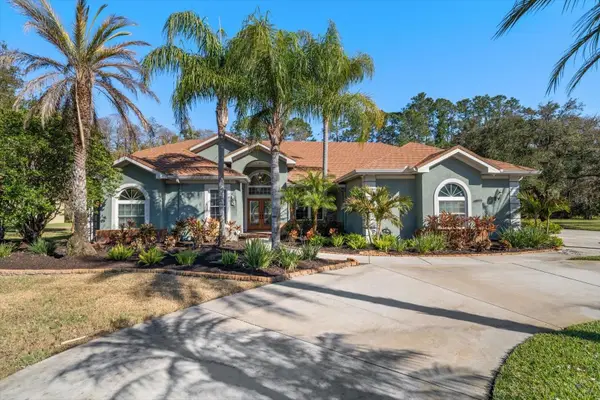 $965,000Active4 beds 3 baths2,795 sq. ft.
$965,000Active4 beds 3 baths2,795 sq. ft.103 Silver Moss Lane, TARPON SPRINGS, FL 34688
MLS# TB8474432Listed by: ENGEL & VOLKERS BELLEAIR

