2050 N Pointe Alexis Drive, Tarpon Springs, FL 34689
Local realty services provided by:Better Homes and Gardens Real Estate Thomas Group
Listed by: renee gialousis
Office: coldwell banker realty
MLS#:TB8366237
Source:MFRMLS
Price summary
- Price:$799,900
- Price per sq. ft.:$334.69
- Monthly HOA dues:$330
About this home
If you crave luxury, this is the home you've been searching for. Welcome to this stunning two-story executive residence, where modern elegance meets superior craftsmanship. Upon entering through the beautiful glass double doors, you'll be greeted by the spacious living room, featuring gorgeous Travertine floors, a built-in gas fireplace, and sliding doors that lead to one of the balconies, offering scenic views of the surrounding landscape.
To the right, you'll discover a chef's dream kitchen, designed with high-end finishes and functionality in mind. The kitchen boasts exquisite granite countertops, custom wood cabinets with pull-out drawers and soft-close doors, as well as built-in spice racks and a pull-out garbage system. It also features a breakfast bar with a sink, along with top-of-the-line appliances, including a warming drawer, built-in ovens, a microwave, a refrigerator, and a gas range. Adjacent to the kitchen is a charming dinette, surrounded by windows that create the feeling of dining in the sky.
The formal dining room, with its beautiful wood floors and partial Gulf views, offers a perfect setting for entertaining. The secondary bedrooms are light, airy, and beautifully appointed, sharing a stylishly updated bathroom. The spacious laundry room is equipped with a built-in laundry sink, topped with granite and a marble backsplash, adding a touch of luxury to this functional space.
Upstairs, you’ll find the master retreat, featuring large picture windows, wood floors, and sliding doors that open to a private balcony with Travertine flooring. The spa-inspired en suite bathroom is a true masterpiece, with Travertine floors, a grand vanity with dual sinks, soft-close cabinetry, a large Jacuzzi tub with jets, a walk-in shower, an expansive master closet, a separate toilet room, and a dedicated makeup station.
Throughout the home, ample storage options ensure a tidy and organized lifestyle, while the bonus room provides the perfect space for a personal gym or a cozy guest retreat. Additional storage can be found in the versatile flex room. Outdoors, the covered lanai offers inviting spaces for relaxation and entertainment. Enjoy the built-in bar, a sparkling heated pool with jets, and a gas firepit for cozy evenings. The pool area is fully fenced, and there’s a separate side yard with additional fencing.
The oversized three-car garage is a dream for car enthusiasts, offering plenty of space for a boat, jet ski, or prized vehicle. Whether you’re sipping coffee while watching the sunrise or unwinding at sunset on one of the two balconies, every moment in this home is framed by breathtaking natural beauty. Additional features include a new roof (2024), a gas water heater, and two energy-efficient HVAC systems.
Located in the exclusive, gated community of Harbour Watch, this home offers more than just luxury living—it’s a lifestyle. Enjoy peace of mind with 24/7 manned security, and take advantage of the community's top-notch amenities, including lighted tennis and pickleball courts, a junior Olympic-sized pool with a heated spa, a private clubhouse with a fitness center, a playground, a Gulf-front gazebo, and a fishing pier. All of this is just minutes from local beaches, shopping, restaurants, golf courses, the famous Sponge Docks, and charming downtown Tarpon Springs—where every day feels like a vacation. THIS HOME WAS NOT AFFECTED BY THE HURRICANES IT DID NOT TAKE IN ANY WATER.
Contact an agent
Home facts
- Year built:1996
- Listing ID #:TB8366237
- Added:278 day(s) ago
- Updated:December 30, 2025 at 12:55 PM
Rooms and interior
- Bedrooms:3
- Total bathrooms:2
- Full bathrooms:2
- Living area:2,390 sq. ft.
Heating and cooling
- Cooling:Central Air
- Heating:Central, Electric
Structure and exterior
- Roof:Shingle
- Year built:1996
- Building area:2,390 sq. ft.
- Lot area:0.22 Acres
Schools
- High school:Tarpon Springs High-PN
- Middle school:Tarpon Springs Middle-PN
- Elementary school:Sunset Hills Elementary-PN
Utilities
- Water:Public, Water Connected
- Sewer:Public, Public Sewer, Sewer Connected
Finances and disclosures
- Price:$799,900
- Price per sq. ft.:$334.69
- Tax amount:$4,218 (2024)
New listings near 2050 N Pointe Alexis Drive
- New
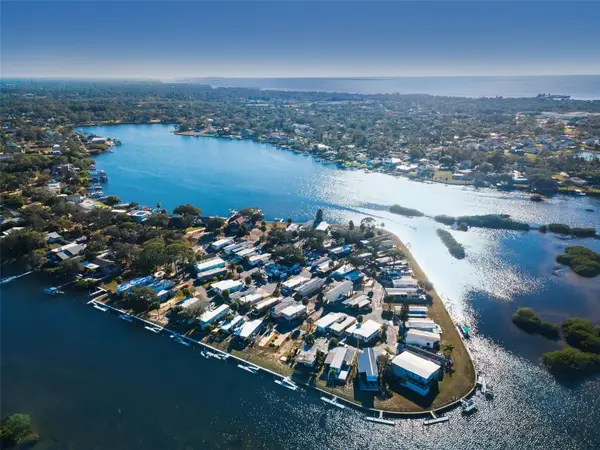 $90,000Active7.24 Acres
$90,000Active7.24 Acres800 Chesapeake Drive #12, TARPON SPRINGS, FL 34689
MLS# TB8459159Listed by: SELECT PROPERTIES INC - New
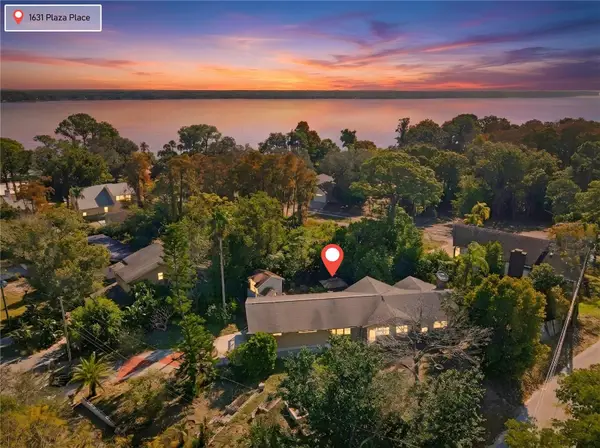 $375,000Active4 beds 4 baths2,104 sq. ft.
$375,000Active4 beds 4 baths2,104 sq. ft.1631 Plaza Place, TARPON SPRINGS, FL 34689
MLS# W7881654Listed by: SANDPEAK REALTY - New
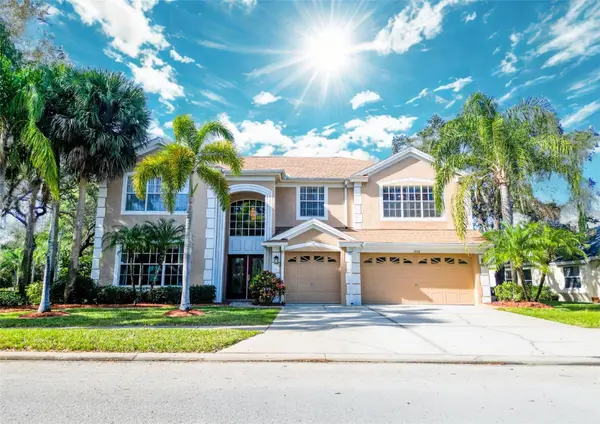 $775,000Active4 beds 3 baths3,119 sq. ft.
$775,000Active4 beds 3 baths3,119 sq. ft.1858 Longview Ln, TARPON SPRINGS, FL 34689
MLS# TB8459147Listed by: ORANGE GROVE PROPERTY SOLUTIONS - New
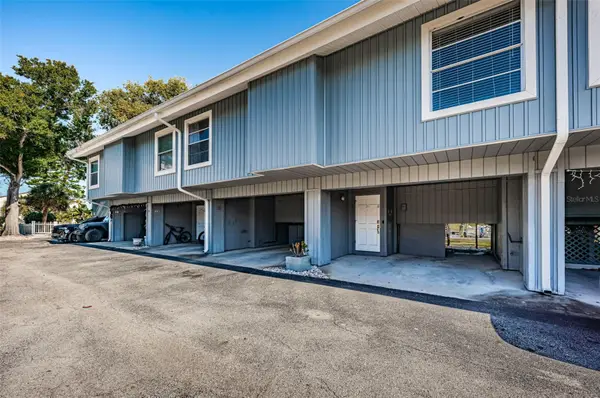 $259,000Active2 beds 2 baths965 sq. ft.
$259,000Active2 beds 2 baths965 sq. ft.200 Meres Boulevard #21, TARPON SPRINGS, FL 34689
MLS# TB8458911Listed by: COASTAL PROPERTIES GROUP INTERNATIONAL - New
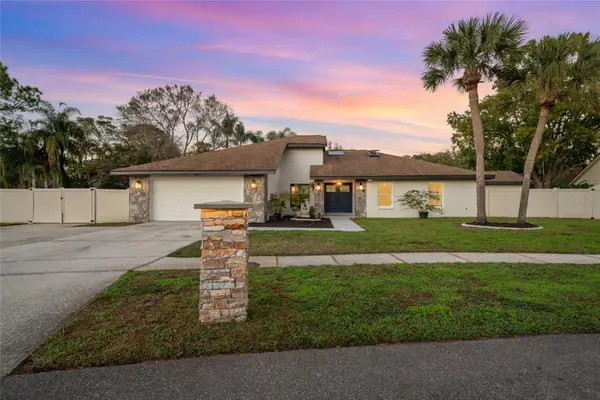 $800,000Active3 beds 4 baths3,170 sq. ft.
$800,000Active3 beds 4 baths3,170 sq. ft.3843 Georgia Court, TARPON SPRINGS, FL 34688
MLS# TB8458815Listed by: FUTURE HOME REALTY INC - New
 $350,000Active0.66 Acres
$350,000Active0.66 Acres1498 N Bend, TARPON SPRINGS, FL 34689
MLS# TB8458208Listed by: REAL BROKER, LLC - New
 $375,000Active3 beds 2 baths1,590 sq. ft.
$375,000Active3 beds 2 baths1,590 sq. ft.656 Spring Lake Circle, TARPON SPRINGS, FL 34688
MLS# TB8458168Listed by: KELLER WILLIAMS REALTY- PALM H - New
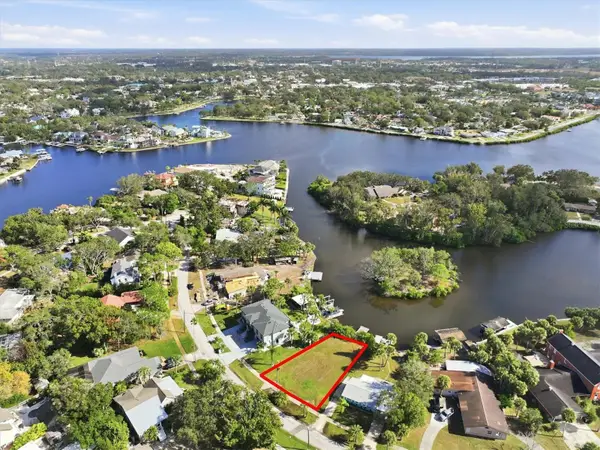 $399,000Active0.19 Acres
$399,000Active0.19 Acres56 Inness Drive, TARPON SPRINGS, FL 34689
MLS# TB8458155Listed by: COLDWELL BANKER REALTY - New
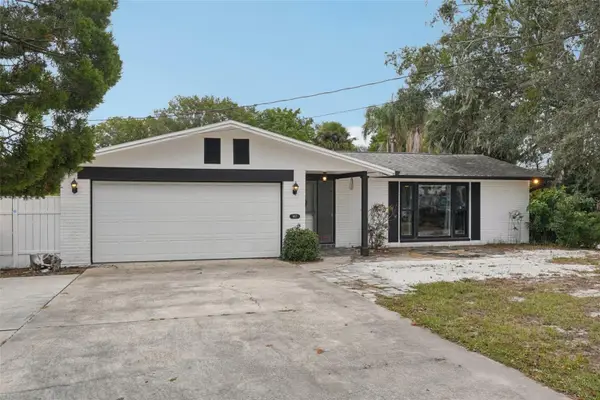 $454,900Active4 beds 2 baths1,840 sq. ft.
$454,900Active4 beds 2 baths1,840 sq. ft.907 S Florida Avenue, TARPON SPRINGS, FL 34689
MLS# TB8458060Listed by: RE/MAX REALTEC GROUP INC - New
 $238,000Active2 beds 2 baths924 sq. ft.
$238,000Active2 beds 2 baths924 sq. ft.100 Grand Boulevard #205, TARPON SPRINGS, FL 34689
MLS# TB8454951Listed by: SILVER ROOTS REAL ESTATE GROUP
