898 Cypress Lakeview Court, Tarpon Springs, FL 34688
Local realty services provided by:Better Homes and Gardens Real Estate Lifestyles Realty
Listed by: jennifer blackwell
Office: the seaside real estate store
MLS#:TB8373831
Source:MFRMLS
Price summary
- Price:$2,550,000
- Price per sq. ft.:$342.05
About this home
Perched high above sea level, this rare and secluded property is nestled into the East Lake area landscape, offering privacy while being close to amenities. This magnificent residence spans over 5400 square feet and sits on more than 4 acres, overlooking a tranquil spring-fed lake. The interior features two main floor master suites and two guest rooms, hand-scraped wood floors, double kitchen islands with stone counters, a gas range, a wine refrigerator, a river stone fireplace, and remote Velux Skylights. Additionally, there is an eat-in kitchen area, a large laundry and mud room, a separate formal dining room with built-in cabinetry, and a separate pool guest house with a full bathroom. The outdoor living space includes a saltwater PebbleTec pool with travertine pool decking, a covered outdoor kitchen area, and an area for deer gazing by the lake. The property also includes an oversized three-car garage and has two entrances: one through Cypress Lakes Estates and another directly onto the property from 2801 Bryan Ln, accessed via a long private driveway flanked by the sparkling lake. NO HOA!
Contact an agent
Home facts
- Year built:1974
- Listing ID #:TB8373831
- Added:210 day(s) ago
- Updated:November 27, 2025 at 09:08 AM
Rooms and interior
- Bedrooms:5
- Total bathrooms:5
- Full bathrooms:4
- Half bathrooms:1
- Living area:5,452 sq. ft.
Heating and cooling
- Cooling:Central Air, Mini-Split Unit(s)
- Heating:Central, Zoned
Structure and exterior
- Roof:Shingle
- Year built:1974
- Building area:5,452 sq. ft.
- Lot area:4.21 Acres
Utilities
- Water:Water Connected
- Sewer:Public Sewer, Sewer Connected
Finances and disclosures
- Price:$2,550,000
- Price per sq. ft.:$342.05
- Tax amount:$27,493 (2024)
New listings near 898 Cypress Lakeview Court
- Open Sat, 2 to 4pmNew
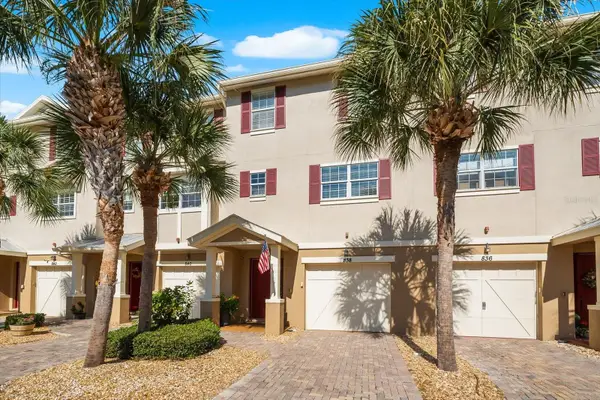 $550,000Active3 beds 3 baths2,222 sq. ft.
$550,000Active3 beds 3 baths2,222 sq. ft.838 Callista Cay, TARPON SPRINGS, FL 34689
MLS# TB8447467Listed by: EXP REALTY LLC - New
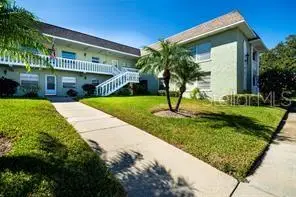 $109,000Active1 beds 1 baths669 sq. ft.
$109,000Active1 beds 1 baths669 sq. ft.1250 S Pinellas Avenue #506, TARPON SPRINGS, FL 34689
MLS# TB8450555Listed by: COASTAL PROPERTIES GROUP INTERNATIONAL - New
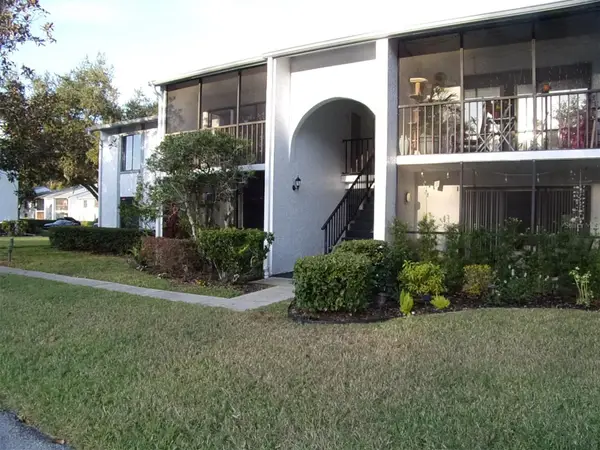 $119,995Active2 beds 2 baths979 sq. ft.
$119,995Active2 beds 2 baths979 sq. ft.3232 Lake Pine Way E #G1, TARPON SPRINGS, FL 34688
MLS# TB8451574Listed by: CHARLES RUTENBERG REALTY INC - New
 $5,000Active4 beds 3 baths2,301 sq. ft.
$5,000Active4 beds 3 baths2,301 sq. ft.1443 Hillview Lane, Other Florida, FL 34689
MLS# 393573Listed by: JAMIE L BOONE LLC - New
 $429,000Active2 beds 2 baths1,550 sq. ft.
$429,000Active2 beds 2 baths1,550 sq. ft.502 S Florida Avenue #145, TARPON SPRINGS, FL 34689
MLS# TB8449998Listed by: COASTAL PROPERTIES GROUP INTERNATIONAL - New
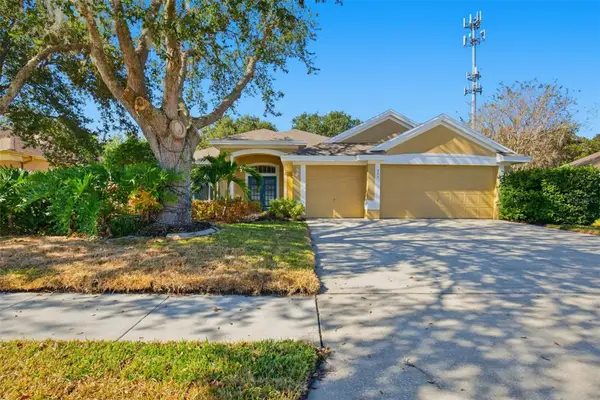 $549,900Active4 beds 4 baths2,308 sq. ft.
$549,900Active4 beds 4 baths2,308 sq. ft.342 Mane Court, TARPON SPRINGS, FL 34688
MLS# O6342031Listed by: MAINSTAY BROKERAGE LLC - New
 $425,000Active2 beds 2 baths1,065 sq. ft.
$425,000Active2 beds 2 baths1,065 sq. ft.1814 Mariner Drive #159, TARPON SPRINGS, FL 34689
MLS# TB8450746Listed by: KELLER WILLIAMS REALTY- PALM H - New
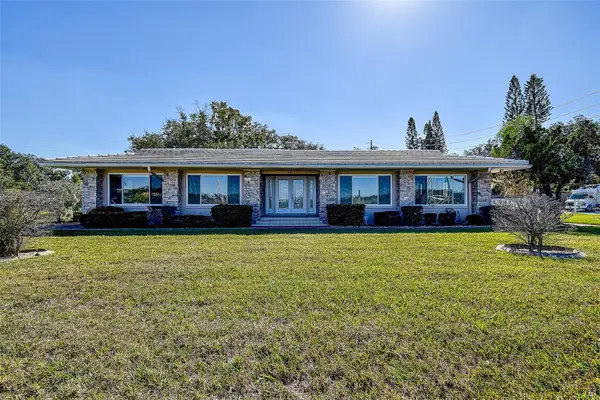 $845,000Active3 beds 3 baths2,076 sq. ft.
$845,000Active3 beds 3 baths2,076 sq. ft.809 Whitcomb Boulevard, TARPON SPRINGS, FL 34689
MLS# W7880924Listed by: TARAPANI BANTHER & ASSOC LLC - New
 $984,900Active5 beds 4 baths3,618 sq. ft.
$984,900Active5 beds 4 baths3,618 sq. ft.723 Cajeput Loop, TARPON SPRINGS, FL 34689
MLS# TB8450675Listed by: RE/MAX REALTEC GROUP INC - New
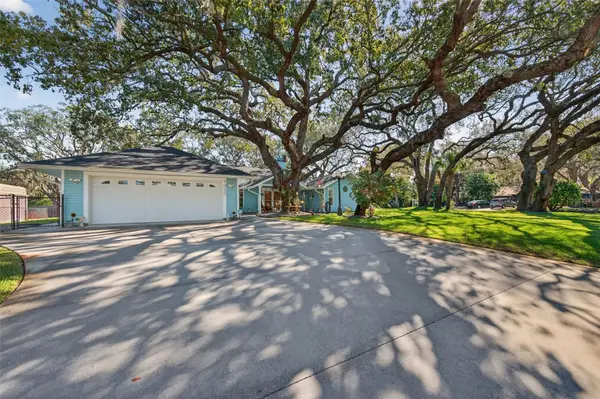 $777,888Active4 beds 3 baths2,116 sq. ft.
$777,888Active4 beds 3 baths2,116 sq. ft.1312 Grove Avenue, TARPON SPRINGS, FL 34689
MLS# TB8448904Listed by: FLORIDAS BEST HOMES REALTY LLC
