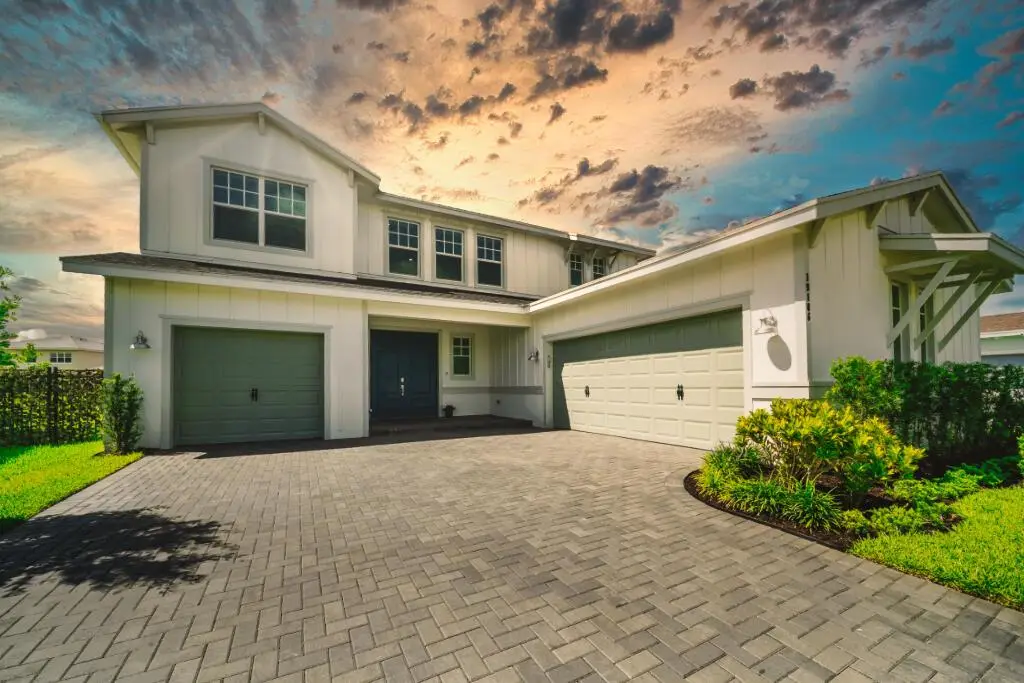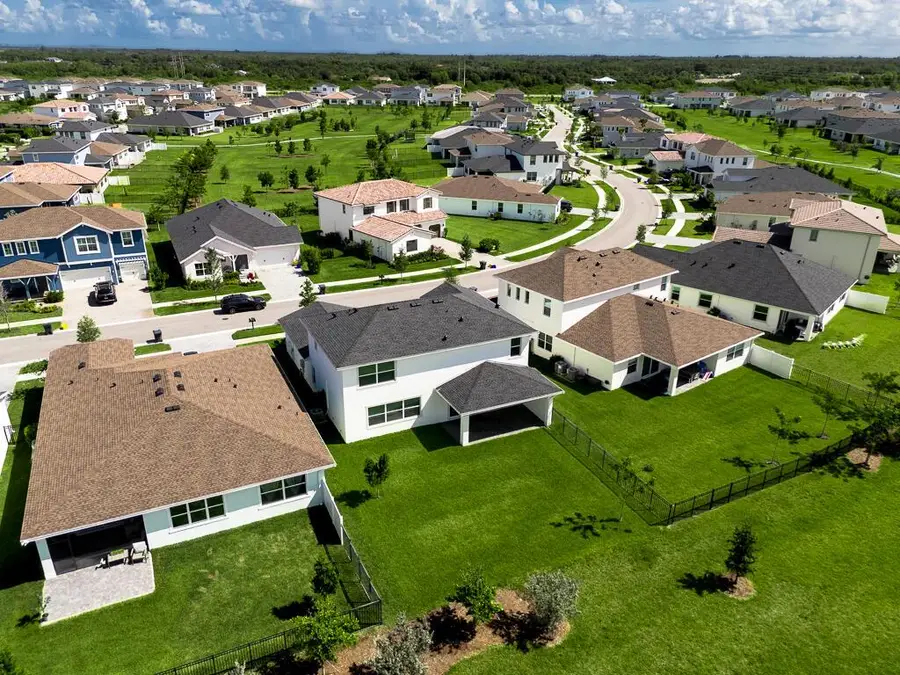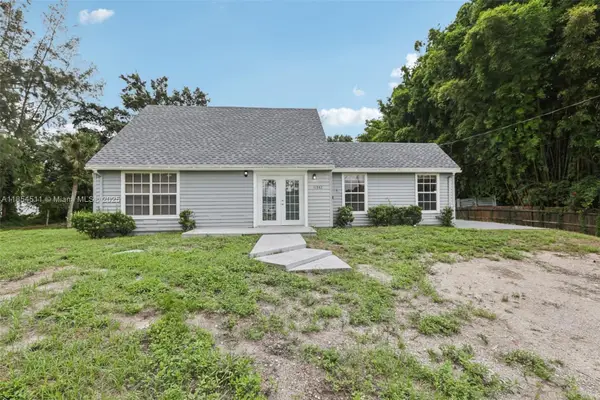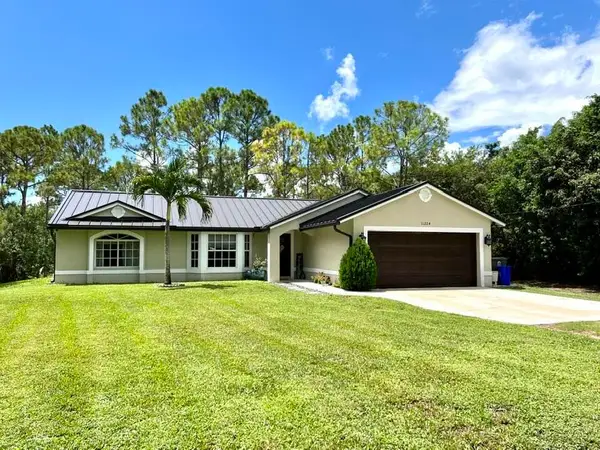19106 Croft Mill Crossing, The Acreage, FL 33470
Local realty services provided by:Better Homes and Gardens Real Estate Florida 1st



Listed by:kelly christine richter
Office:exit realty premier elite
MLS#:R11100044
Source:RMLS
Price summary
- Price:$649,000
- Price per sq. ft.:$170.74
- Monthly HOA dues:$295
About this home
Newly built in 2024 by Lennar and an assumable conventional 4.5% mortgage! Welcome to your dream home located in the highly sought-after, 24-hour manned-gated community of Arden. Zoned for the brand new Elementary School Saddle View, opening Fall 2025! This magnificent residence boasts 4 spacious bedrooms and 3 bathrooms across an expansive 2,649 square feet of living space. As you approach, you'll be greeted by a large paver driveway leading up to a generous 3-car garage, perfectly accommodating all your vehicles and toys. The home features hurricane impact windows and doors, ensuring safety and energy efficiency. Step inside to discover a bright and airy layout with wood tile floors throughout the first level, high ceilings, and neutral colors.
Contact an agent
Home facts
- Year built:2024
- Listing Id #:R11100044
- Added:20 day(s) ago
- Updated:August 13, 2025 at 02:57 PM
Rooms and interior
- Bedrooms:4
- Total bathrooms:3
- Full bathrooms:3
- Living area:2,649 sq. ft.
Heating and cooling
- Cooling:Ceiling Fans, Central Air, Electric
- Heating:Central, Electric
Structure and exterior
- Roof:Composition, Shingle, Wood Trusses
- Year built:2024
- Building area:2,649 sq. ft.
- Lot area:0.16 Acres
Schools
- High school:Wellington
- Middle school:Wellington Landings
- Elementary school:Binks Forest
Utilities
- Water:Public, Water Available
- Sewer:Public Sewer, Sewer Available
Finances and disclosures
- Price:$649,000
- Price per sq. ft.:$170.74
- Tax amount:$3,739 (2024)
New listings near 19106 Croft Mill Crossing
- New
 $625,000Active4 beds 2 baths1,504 sq. ft.
$625,000Active4 beds 2 baths1,504 sq. ft.14662 74th Street, Loxahatchee, FL 33470
MLS# R11115787Listed by: ELEVATE REALTY LLC - New
 $725,000Active4 beds 2 baths2,036 sq. ft.
$725,000Active4 beds 2 baths2,036 sq. ft.17107 92nd Lane N, Loxahatchee, FL 33470
MLS# R11115729Listed by: RE/MAX DIRECT - New
 $1,492,900Active5 beds 7 baths4,267 sq. ft.
$1,492,900Active5 beds 7 baths4,267 sq. ft.13203 Feathering Way, Palm Beach Gardens, FL 33412
MLS# R11115691Listed by: EXP REALTY LLC - Open Sun, 1 to 3pmNew
 $749,000Active4 beds 3 baths2,165 sq. ft.
$749,000Active4 beds 3 baths2,165 sq. ft.17068 84th Court N, Loxahatchee, FL 33470
MLS# R11115609Listed by: LANG REALTY/DELRAY BEACH - New
 $569,900Active4 beds 3 baths2,138 sq. ft.
$569,900Active4 beds 3 baths2,138 sq. ft.11382 N 59th St N, West Palm Beach, FL 33411
MLS# A11854511Listed by: EXP REALTY, LLC. - New
 $990,999Active3 beds 4 baths2,543 sq. ft.
$990,999Active3 beds 4 baths2,543 sq. ft.5577 Saint Armands Way, The Acreage, FL 33470
MLS# R11115506Listed by: CHARLES RUTENBERG REALTY FTL - New
 $625,000Active3 beds 2 baths1,455 sq. ft.
$625,000Active3 beds 2 baths1,455 sq. ft.11224 63rd Lane N, The Acreage, FL 33412
MLS# R11115511Listed by: DESTINY INTERNATIONAL PROPERTIES - Open Sun, 11am to 2pmNew
 $674,900Active3 beds 2 baths1,722 sq. ft.
$674,900Active3 beds 2 baths1,722 sq. ft.16911 Tangerine Boulevard, Loxahatchee, FL 33470
MLS# R11115404Listed by: CENTURY 21 STEIN POSNER - New
 $889,000Active4 beds 2 baths2,026 sq. ft.
$889,000Active4 beds 2 baths2,026 sq. ft.12441 87th Street N, The Acreage, FL 33412
MLS# R11115390Listed by: DOUGLAS ELLIMAN - New
 $839,999Active4 beds 2 baths1,997 sq. ft.
$839,999Active4 beds 2 baths1,997 sq. ft.15669 61st Place N, Loxahatchee, FL 33470
MLS# R11115272Listed by: RE/MAX DIRECT

