1001 La Mesa Lane, THE VILLAGES, FL 32159
Local realty services provided by:Better Homes and Gardens Real Estate Atchley Properties
1001 La Mesa Lane,THE VILLAGES, FL 32159
$304,900
- 2 Beds
- 2 Baths
- 1,458 sq. ft.
- Single family
- Active
Listed by:lynn bartlett
Office:re/max premier realty lady lk
MLS#:G5101123
Source:MFRMLS
Price summary
- Price:$304,900
- Price per sq. ft.:$137.1
About this home
LOOK... NO BOND! Discover your next ‘Home Sweet Home’ in the charming VILLAGE of MIRA MESA—where timeless character, a quaint central location, and the active Villages lifestyle all come together!” This unique CORONADO DESIGNER w/ 2 BR / 2 BA / 2-CAR GARAGE & 1,458 SF of living area is situated on a CORNER LOT (0.168 acre). Ideally located in The Villages, you’ll enjoy everyday conveniences along the US Hwy 441/27 COMMERCIAL CORRIDOR and have easy access to SPANISH SPRINGS (4 min), LAKE SUMTER LANDING (10 min), and a short golf cart ride to multiple Rec Center Pools (adult & family) and Championship & Executive Golf Courses. Curb appeal will catch your attention first with its ARCH SHINGLE ROOF (2014), SIDE-ENTRY GARAGE featuring a highly functional semicircular drive providing easy access to either street. Next, the PAINTED DRIVEWAY & WALKWAY, mature landscaping enhanced w/ STACKED STONE HARDSCAPING & rock-filled beds, and a welcoming FRONT PATIO finished w/ pavers, the perfect perch to greet friendly neighbors on their evening stroll w/ pets, or enjoy a glass of wine and the mesmerizing Florida sunsets. The fuschia FRONT DOOR, framed by a stained glass transom & sidelight, sets a bold yet welcoming tone the moment you arrive. Step inside the FOYER and immediately notice a decorative HALF-WALL topped with MARBLE and a classic COLUMN accent, the soaring VAULTED CEILINGS, a graceful CHANDELIER, warm wood laminate floors, and an eye-catching arched column entry w/ a plant shelf above which artfully segments the open concept LIVING & DINING areas. The KITCHEN - truly the heart of this home - features VAULTED CEILINGS, wood-look TILE FLOORS, raised-panel cabinetry, striking BLACK & WHITE GRANITE countertops, and NEWER SS APPLIANCES, including a new range (2025). A French door refrigerator, undermount SS sink w/ pull down faucet, and raised PENINSULA BREAKFAST BAR add both function and flair. The sunny BREAKFAST NOOK flows into the 18' x 12' FLORIDA ROOM (under heat & air) creating a multi-purpose space year-round, ideal for reading, crafting, afternoon puzzles, or hosting card games with friends. From here, dual sliding glass doors open to the 8' x 28' SCREENED BIRDCAGE PATIO - an outdoor retreat designed for balmy winter mornings with coffee, alfresco dinners with friends, or quiet evenings under the stars—always enjoyed in privacy behind the lush rear hedge.. Moving inside to the east wing of the home, the PRIMARY SUITE is your private retreat, designed for both comfort and style w/ VAULTED CEILINGS, a decorative plant shelf accent above, a double window allowing natural light, and a WALK-IN CLOSET. The ENSUITE BATH boasts dual sinks, GRANITE COUNTERTOPS, white cabinetry, PRIVATE WATER CLOSET, and a TILED WALK-IN SHOWER w/ a frosted glass door and mosaic tile floor. The GUEST BEDROOM offers a peaceful view of your beautiful front yard, ample closet storage and an adjacent FULL BATH featuring a tub/shower combo & a decorative tiled vanity/sink. Other perks include: HWH (2020), updated garage door springs/motor/belt (2025), and attic pull-down stairs & utility sink in the garage. This is more than just a house—it’s your passport to the unmatched VILLAGES LIFESTYLE of complimentary year round executive golf on 42 courses, countless rec centers, and 3,000+ social clubs at your fingertips. Don’t miss this opportunity to claim your own SLICE OF PARADISE! Schedule your private showing today and start living your dream retirement lifestyle!
Contact an agent
Home facts
- Year built:1992
- Listing ID #:G5101123
- Added:1 day(s) ago
- Updated:August 31, 2025 at 12:25 PM
Rooms and interior
- Bedrooms:2
- Total bathrooms:2
- Full bathrooms:2
- Living area:1,458 sq. ft.
Heating and cooling
- Cooling:Central Air
- Heating:Central, Electric
Structure and exterior
- Roof:Shingle
- Year built:1992
- Building area:1,458 sq. ft.
- Lot area:0.17 Acres
Utilities
- Water:Public, Water Connected
- Sewer:Public, Public Sewer, Sewer Connected
Finances and disclosures
- Price:$304,900
- Price per sq. ft.:$137.1
- Tax amount:$4,858 (2024)
New listings near 1001 La Mesa Lane
- New
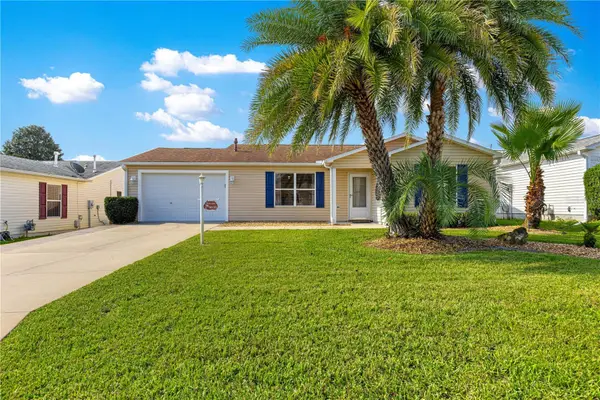 $299,000Active2 beds 2 baths1,398 sq. ft.
$299,000Active2 beds 2 baths1,398 sq. ft.9638 SE 168th Elderberry Place, THE VILLAGES, FL 32162
MLS# G5101505Listed by: LPT REALTY, LLC - New
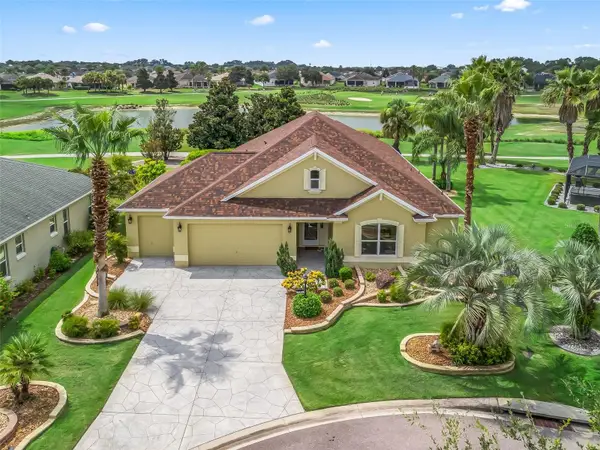 $915,000Active3 beds 3 baths2,785 sq. ft.
$915,000Active3 beds 3 baths2,785 sq. ft.2010 Allure Loop, THE VILLAGES, FL 32162
MLS# G5101094Listed by: REALTY EXECUTIVES IN THE VILLAGES - New
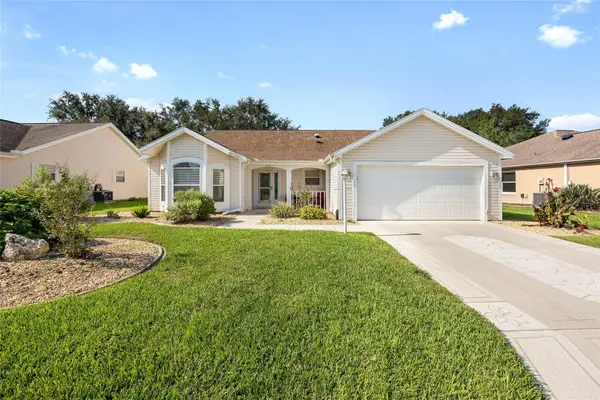 $500,000Active3 beds 2 baths1,982 sq. ft.
$500,000Active3 beds 2 baths1,982 sq. ft.913 Soledad Way, THE VILLAGES, FL 32159
MLS# G5101526Listed by: LPT REALTY, LLC - New
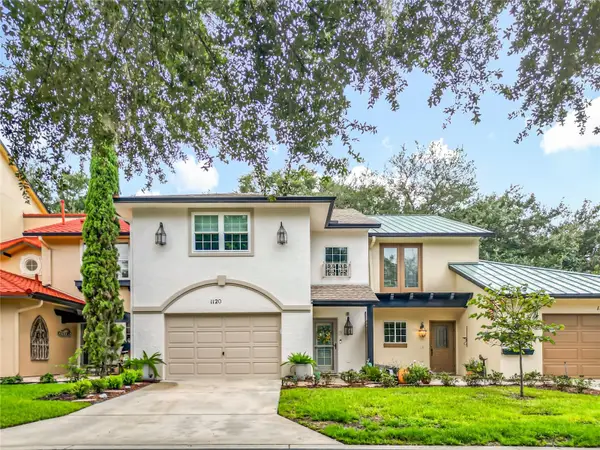 $439,500Active2 beds 3 baths1,575 sq. ft.
$439,500Active2 beds 3 baths1,575 sq. ft.1120 Avenida De Las Casas, THE VILLAGES, FL 32159
MLS# OM708021Listed by: FLORIDA HOMES REALTY & MORTGAGE - New
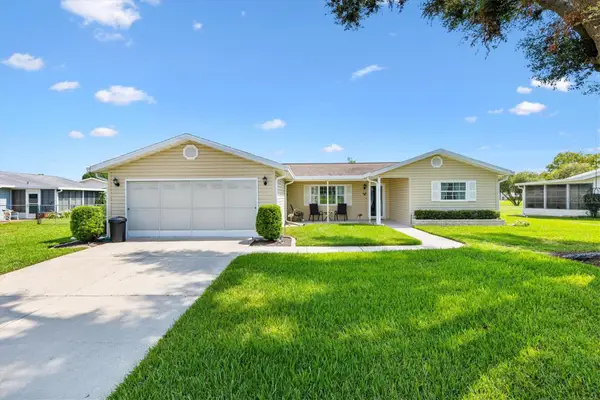 $249,000Active3 beds 2 baths1,450 sq. ft.
$249,000Active3 beds 2 baths1,450 sq. ft.17747 SE 95th Circle, SUMMERFIELD, FL 34491
MLS# OM708587Listed by: KELLER WILLIAMS CORNERSTONE RE - New
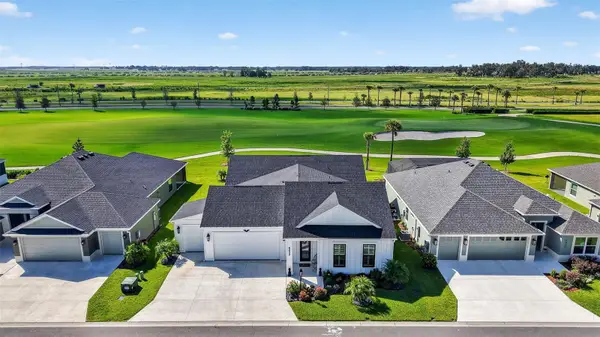 $1,100,000Active3 beds 3 baths2,173 sq. ft.
$1,100,000Active3 beds 3 baths2,173 sq. ft.8023 Carmen Rene Way, THE VILLAGES, FL 34762
MLS# G5101045Listed by: RE/MAX PREMIER REALTY LADY LK - New
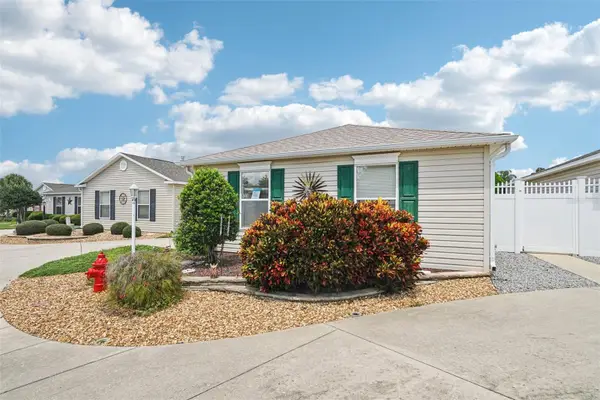 $325,000Active2 beds 2 baths1,196 sq. ft.
$325,000Active2 beds 2 baths1,196 sq. ft.523 Richburg Street, THE VILLAGES, FL 32162
MLS# G5101401Listed by: ATLAS CENTRAL FLORIDA REALTY - New
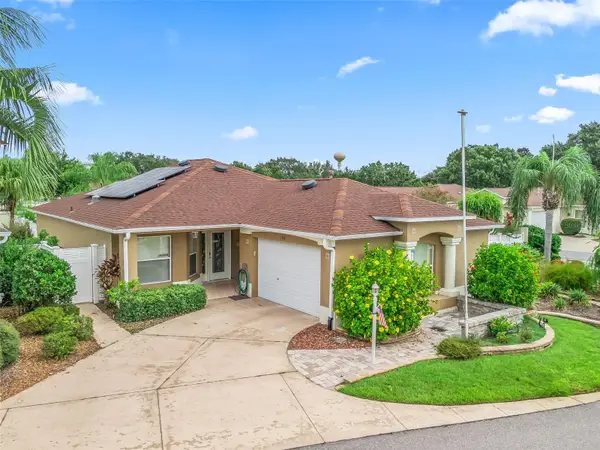 $458,236Active3 beds 2 baths1,685 sq. ft.
$458,236Active3 beds 2 baths1,685 sq. ft.1981 Anniston Drive, THE VILLAGES, FL 32162
MLS# G5101489Listed by: RE/MAX PREMIER REALTY - New
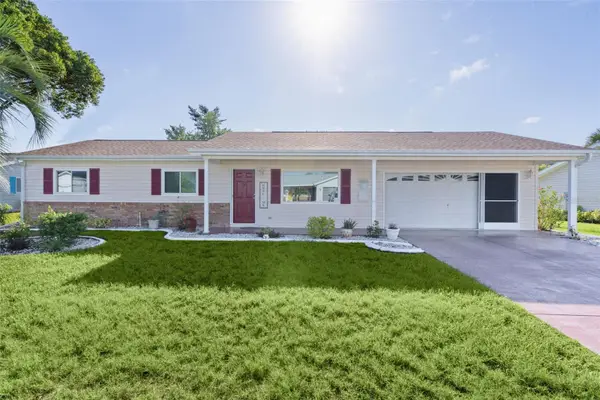 $225,900Active2 beds 2 baths1,008 sq. ft.
$225,900Active2 beds 2 baths1,008 sq. ft.17583 SE 96th Avenue, SUMMERFIELD, FL 34491
MLS# G5101148Listed by: KELLER WILLIAMS CORNERSTONE RE
