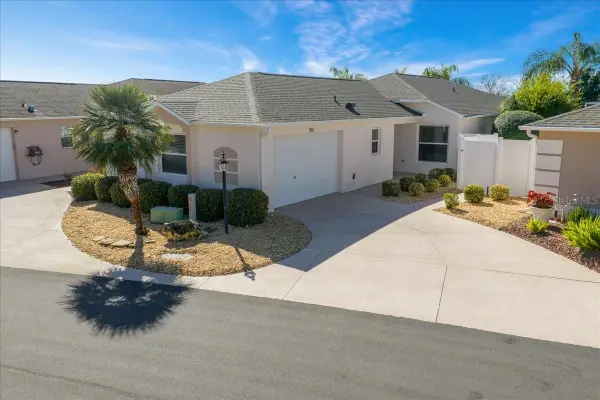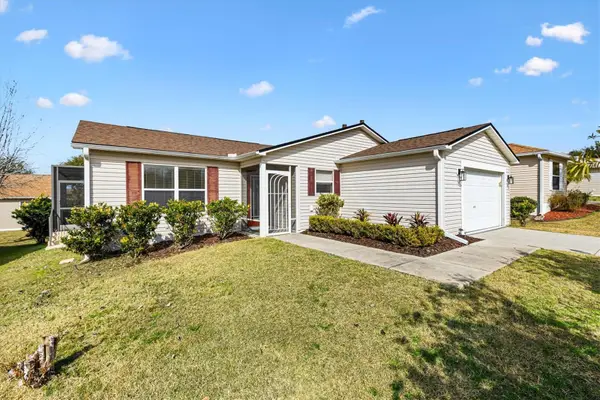1224 Ballesteros Drive, The Villages, FL 32162
Local realty services provided by:Better Homes and Gardens Real Estate Atchley Properties
Upcoming open houses
- Fri, Jan 2310:00 am - 12:00 pm
Listed by: laura carver, anthony filone
Office: lpt realty, llc.
MLS#:G5098093
Source:MFRMLS
Price summary
- Price:$265,900
- Price per sq. ft.:$147.07
About this home
Start living The Villages® lifestyle today! Well cared for 2 bedroom, 2 bath home, located near Spanish Springs Town Square® - BOND IS PAID ! The home offers an open floor plan with HIGH CEILING - in the living, dining and kitchen area - Luxury Vinyl Plank Flooring is throughout the entire home - NO CARPET - The Kitchen has custom TEAK and laminate counter tops, gas range, expanded cabinets along with under cabinet lighting, shell backsplash, a large farm sink with a goose neck faucet, updated lighting, a sliding spice rack and a solar tube - The Livingroom and Dining area layout is perfect for entertaining friends and family - The owners bedroom has a sliding door to the lanai, ceiling fan, and a WALK in Closet! The ensuite bath offers a step in shower with a glass door and a handheld shower head - The GUEST area has a Barndoor to offer privacy for your guest! The guest bedroom has an updated ceiling fan - The guest bath offers a shower/tub combination and a solar tube - The 20' x 12' Lanai is GLASSED enclosed, and has a ceiling fan and PRIVACY LANDSCAPING! The yard is also enhanced with 5 fruit trees - Orange, Peach, Mulberry, Loquat and Italian Black Olives ! The garage offers a keyless entry, utility sink along with washer and dryer - The ROOF WAS REPLACED IN 2018 & HVAC 2016 - The home is conveniently located near The Savannah Regional Recreation Center, El Santiago Village Recreation Center, Glenview Golf and Country Club, The Villages® Polo Club & Saddlebrook Softball Complex- where pools, tennis, pickleball and so much more - are all just a golf car ride away!
Contact an agent
Home facts
- Year built:1999
- Listing ID #:G5098093
- Added:208 day(s) ago
- Updated:January 23, 2026 at 06:11 PM
Rooms and interior
- Bedrooms:2
- Total bathrooms:2
- Full bathrooms:2
- Living area:1,148 sq. ft.
Heating and cooling
- Cooling:Central Air
- Heating:Natural Gas
Structure and exterior
- Roof:Shingle
- Year built:1999
- Building area:1,148 sq. ft.
- Lot area:0.12 Acres
Utilities
- Water:Public, Water Connected
- Sewer:Public Sewer, Sewer Connected
Finances and disclosures
- Price:$265,900
- Price per sq. ft.:$147.07
- Tax amount:$966 (2024)
New listings near 1224 Ballesteros Drive
- Open Sat, 10am to 2pmNew
 $409,000Active3 beds 2 baths1,512 sq. ft.
$409,000Active3 beds 2 baths1,512 sq. ft.2245 Derringer Avenue, THE VILLAGES, FL 32162
MLS# G5106783Listed by: WORTH CLARK REALTY - Open Fri, 11:30am to 1:30pmNew
 $425,000Active3 beds 2 baths1,887 sq. ft.
$425,000Active3 beds 2 baths1,887 sq. ft.1653 Homer Avenue, THE VILLAGES, FL 32162
MLS# G5107110Listed by: REALTY EXECUTIVES IN THE VILLAGES - Open Sat, 11am to 1pmNew
 $304,900Active2 beds 2 baths1,138 sq. ft.
$304,900Active2 beds 2 baths1,138 sq. ft.2448 Ravenwood Lane, THE VILLAGES, FL 32162
MLS# G5107153Listed by: ERA GRIZZARD REAL ESTATE - Open Fri, 1:30 to 3:30pmNew
 $800,000Active3 beds 2 baths2,006 sq. ft.
$800,000Active3 beds 2 baths2,006 sq. ft.3011 Bureau Path, THE VILLAGES, FL 32163
MLS# G5107113Listed by: REALTY EXECUTIVES IN THE VILLAGES - New
 $423,500Active3 beds 2 baths1,812 sq. ft.
$423,500Active3 beds 2 baths1,812 sq. ft.3328 Archer Avenue, THE VILLAGES, FL 32162
MLS# G5107141Listed by: RE/MAX PREMIER REALTY LADY LK - Open Sat, 10am to 3:30pmNew
 $1,475,000Active4 beds 3 baths2,707 sq. ft.
$1,475,000Active4 beds 3 baths2,707 sq. ft.5491 Dray Drive, THE VILLAGES, FL 32163
MLS# OM717162Listed by: MOMENTUM REALTY - OCALA - New
 $318,900Active3 beds 2 baths1,392 sq. ft.
$318,900Active3 beds 2 baths1,392 sq. ft.1819 Captiva Court, THE VILLAGES, FL 32162
MLS# G5106889Listed by: SELLSTATE SUPERIOR REALTY - Open Sat, 12 to 2pm
 $414,900Pending3 beds 2 baths1,533 sq. ft.
$414,900Pending3 beds 2 baths1,533 sq. ft.986 Oscar Lane, THE VILLAGES, FL 32162
MLS# G5106481Listed by: REALTY EXECUTIVES IN THE VILLAGES - New
 $369,900Active3 beds 2 baths1,527 sq. ft.
$369,900Active3 beds 2 baths1,527 sq. ft.676 Camino Del Rey Drive, LADY LAKE, FL 32159
MLS# G5106931Listed by: SALLY LOVE REAL ESTATE - Open Sat, 11am to 1pmNew
 $319,000Active2 beds 2 baths1,100 sq. ft.
$319,000Active2 beds 2 baths1,100 sq. ft.1297 Fort Lawn Loop Loop, THE VILLAGES, FL 32162
MLS# OM717159Listed by: LPT REALTY, LLC
