1428 Gayle Mill Drive, The Villages, FL 32162
Local realty services provided by:Better Homes and Gardens Real Estate Thomas Group
Listed by:katherine reeg
Office:nexthome sally love real estate
MLS#:G5103382
Source:MFRMLS
Price summary
- Price:$395,000
- Price per sq. ft.:$175.4
About this home
BOND PAID & TURN-KEY! This beautifully maintained 3/2 Wisteria Designer offers 1,512 sq ft under heat and air, plus an additional 240 sq ft bonus room. Every inch of this home reflects care, comfort, and attention to detail, with an inviting open layout that captures the relaxed, joyful spirit of life in The Villages®. Retire in a town with daily music and over 3000 activities to meet new friends! The open-concept design fills the home with natural light, complemented by luxury vinyl plank flooring that adds warmth and elegance. Step through to the enclosed patio and covered outdoor area—perfect for morning coffee or evening gatherings with friends. The kitchen shines as the heart of the home, featuring newer smudge-resistant stainless-steel appliances, pull-out cabinetry, a spacious breakfast bar, and ample counter space. Its open sightlines connect seamlessly to the dining and living areas, making entertaining or everyday living effortless. The primary suite offers a peaceful retreat with vaulted ceilings, a large walk-in closet, and an ensuite bath with dual sinks, a walk-in shower, and abundant natural light—creating a true sanctuary for rest and relaxation. The bonus room adds 240 sq ft of heated and cooled flexibility, complete with full A/C ductwork, epoxy flooring, and a ceiling fan—ideal for a den, craft studio, home office, or second living area. Outdoors, enjoy an inviting enclosed patio with epoxy flooring, a ceiling fan, and a tranquil setting surrounded by low-maintenance landscaping. Whether entertaining or unwinding, this home offers the perfect blend of comfort, versatility, and classic Villages charm.
Contact an agent
Home facts
- Year built:2006
- Listing ID #:G5103382
- Added:10 day(s) ago
- Updated:October 28, 2025 at 07:44 AM
Rooms and interior
- Bedrooms:3
- Total bathrooms:2
- Full bathrooms:2
- Living area:1,512 sq. ft.
Heating and cooling
- Cooling:Central Air
- Heating:Electric
Structure and exterior
- Roof:Shingle
- Year built:2006
- Building area:1,512 sq. ft.
- Lot area:0.13 Acres
Utilities
- Water:Public
- Sewer:Public Sewer
Finances and disclosures
- Price:$395,000
- Price per sq. ft.:$175.4
- Tax amount:$2,782 (2024)
New listings near 1428 Gayle Mill Drive
- New
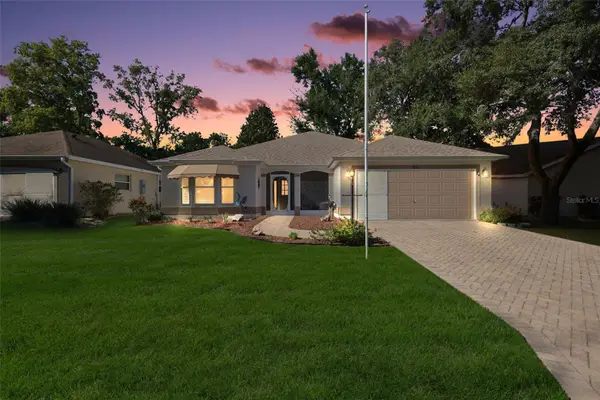 $385,000Active2 beds 2 baths1,832 sq. ft.
$385,000Active2 beds 2 baths1,832 sq. ft.511 Loma Paseo Drive, THE VILLAGES, FL 32159
MLS# G5103623Listed by: RE/MAX PREMIER REALTY LADY LK - New
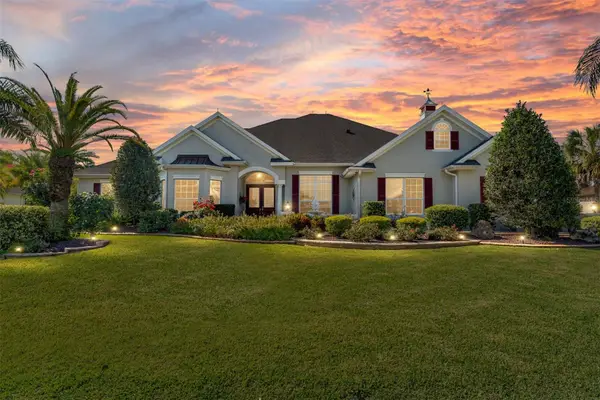 $1,550,000Active3 beds 2 baths3,260 sq. ft.
$1,550,000Active3 beds 2 baths3,260 sq. ft.1837 Sunset Ridge Drive, THE VILLAGES, FL 32162
MLS# G5103641Listed by: REALTY EXECUTIVES IN THE VILLAGES - New
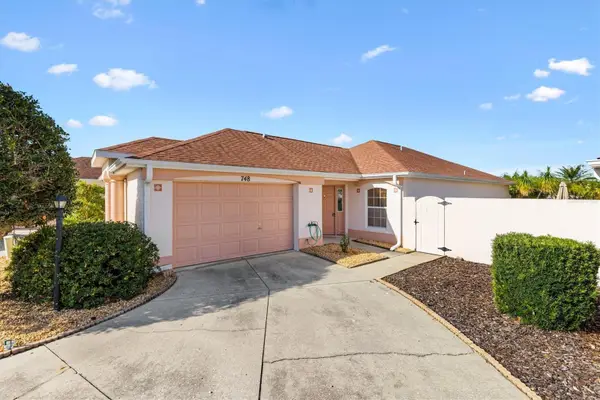 $279,000Active2 beds 2 baths1,279 sq. ft.
$279,000Active2 beds 2 baths1,279 sq. ft.748 Ramirez Avenue, THE VILLAGES, FL 32159
MLS# O6355566Listed by: FLOYD REALTY ADVISORS - New
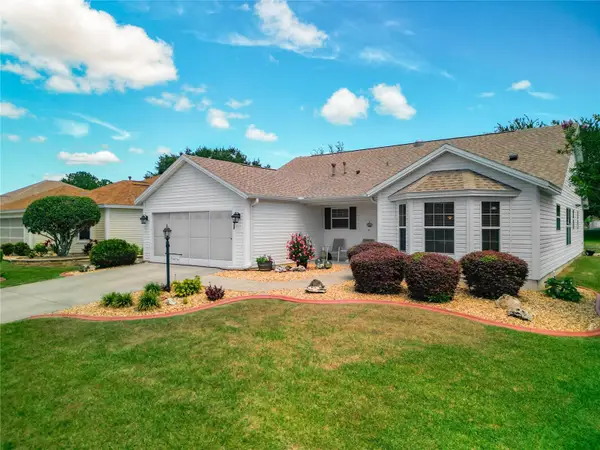 $450,000Active3 beds 2 baths1,850 sq. ft.
$450,000Active3 beds 2 baths1,850 sq. ft.8617 SE 168th Kittredge Loop, THE VILLAGES, FL 32162
MLS# G5101406Listed by: LPT REALTY, LLC - New
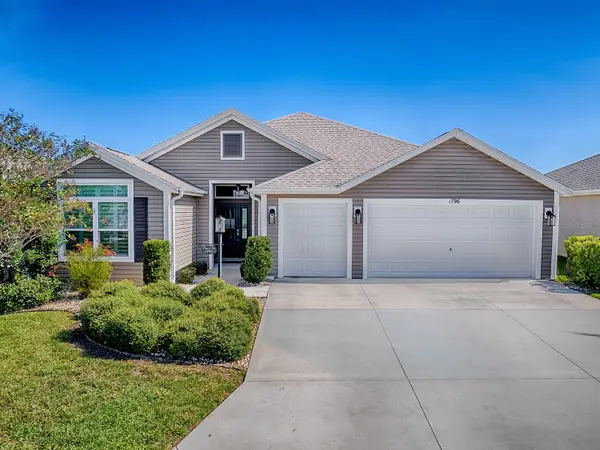 $429,900Active3 beds 2 baths1,920 sq. ft.
$429,900Active3 beds 2 baths1,920 sq. ft.1796 Flynn Circle, THE VILLAGES, FL 32163
MLS# G5103703Listed by: NEXTHOME SALLY LOVE REAL ESTATE - New
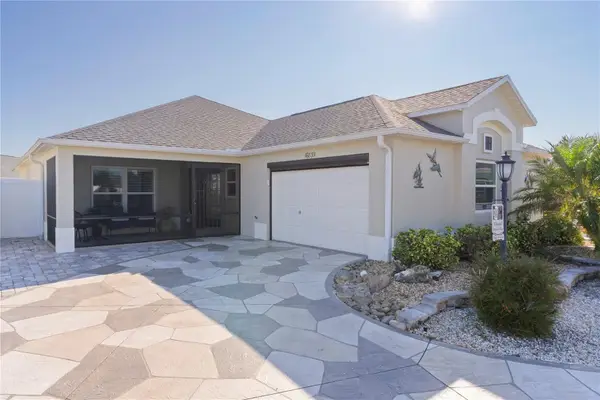 $550,000Active3 beds 2 baths1,700 sq. ft.
$550,000Active3 beds 2 baths1,700 sq. ft.16839 SE 91st Crenshaw Terrace, THE VILLAGES, FL 32162
MLS# G5103755Listed by: REALTY EXECUTIVES IN THE VILLAGES - New
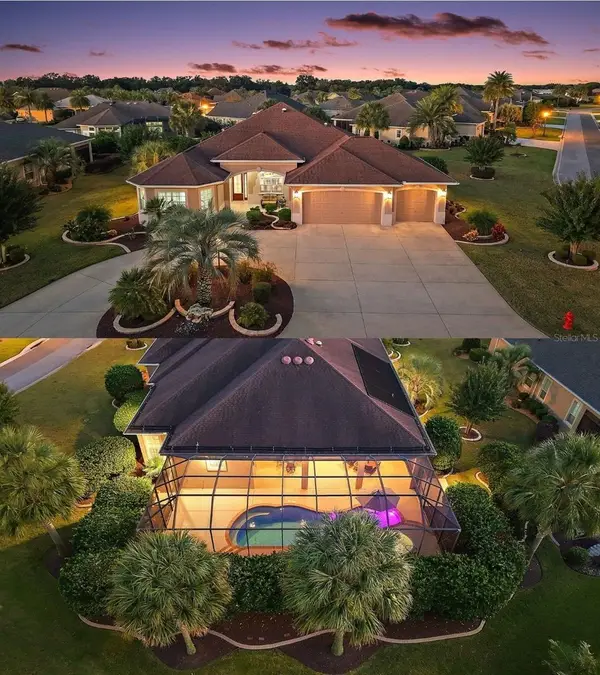 $1,199,999Active3 beds 3 baths2,964 sq. ft.
$1,199,999Active3 beds 3 baths2,964 sq. ft.1850 Lake Ridge Drive, THE VILLAGES, FL 32162
MLS# G5103482Listed by: RE/MAX PREMIER REALTY LADY LK - New
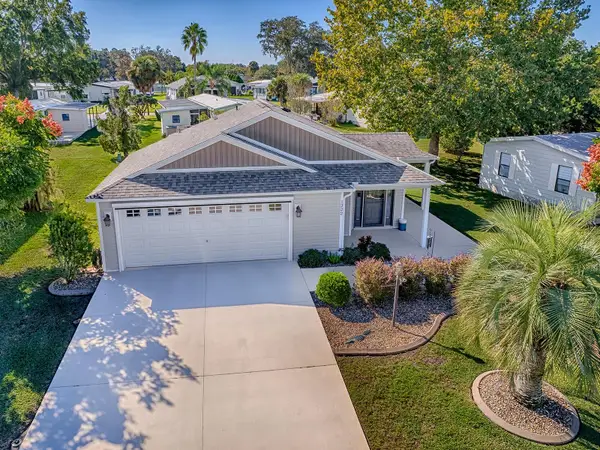 $329,999Active2 beds 2 baths1,236 sq. ft.
$329,999Active2 beds 2 baths1,236 sq. ft.1222 Dustin Drive, THE VILLAGES, FL 32159
MLS# G5103674Listed by: NEXTHOME SALLY LOVE REAL ESTATE - New
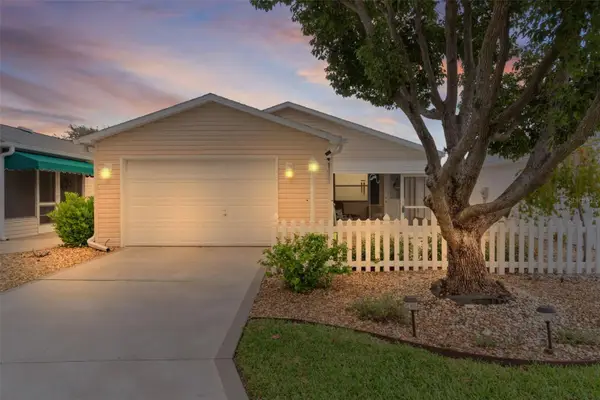 $281,000Active2 beds 2 baths1,121 sq. ft.
$281,000Active2 beds 2 baths1,121 sq. ft.1403 Espinoza Lane, THE VILLAGES, FL 32159
MLS# G5103682Listed by: WORTH CLARK REALTY - New
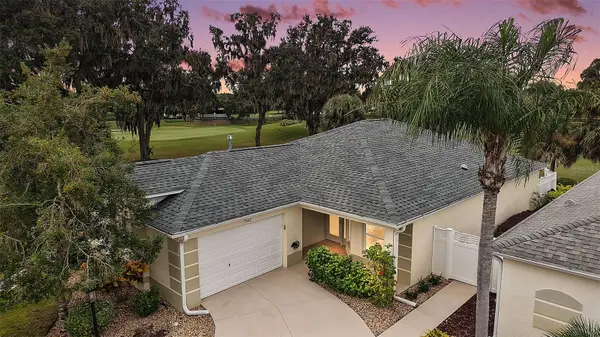 $625,000Active3 beds 2 baths1,741 sq. ft.
$625,000Active3 beds 2 baths1,741 sq. ft.1562 Conway Court, THE VILLAGES, FL 32162
MLS# G5103488Listed by: RE/MAX PREMIER REALTY LADY LK
