1553 Gumwood Drive, The Villages, FL 32162
Local realty services provided by:Better Homes and Gardens Real Estate Lifestyles Realty
1553 Gumwood Drive,The Villages, FL 32162
$399,900
- 3 Beds
- 2 Baths
- 1,891 sq. ft.
- Single family
- Pending
Listed by: lynn bartlett
Office: re/max premier realty lady lk
MLS#:G5101583
Source:MFRMLS
Price summary
- Price:$399,900
- Price per sq. ft.:$155.85
About this home
Are you searching for an UPGRADED Designer home w/ 3 BR/ 2 BA/ 2 Car Garage, 1891 sf LA, a flowing OPEN CONCEPT, SPLIT BEDROOM plan, prime LOCATION between 466 & 466A, and LOWER SUMTER COUNTY TAXES? This MOVE IN READY home was refreshed (2022) w/ full interior repaint, new flooring/baseboards, updated lighting & plumbing fixtures! Your home search will be over when you see this GEM in the sought-after VILLAGE of DUVAL! Located in the “golden corridor” between Morse & Buena Vista Blvd, you will have easy access to ALL of your everyday conveniences, numerous rec centers, Exec & Championship golf courses nearby, FREE nightly entertainment at Lake Sumter Landing (10 min) & Brownwood (11 mins), & 3,000+ social clubs to match any hobbies you desire! This WELL MAINTAINED, CYPRESS Designer is your passport to the unmatched VILLAGES LIFESTYLE! The CURB APPEAL pops w/ white exterior & teal accents, painted driveway/walkways, and mature landscaping w/ refreshed ROCK FILLED BEDS & STACKED STONE HARDSCAPING. The COVERED FRONT PORCH features a lovely FRONT DOOR w/ a HALF-LITE, LEADED GLASS insert & matching sidelite. An EXTENDED FRONT PATIO beyond the porch roof line provides relaxing outdoor space after a full day of leisure activities. Step inside the impressive FOYER which features an elegant pendant chandelier, textured ceilings, neutral color palette, WOOD LAMINATE floors, 5 ¼” baseboards, a coat closet, archways leading to the INDOOR LAUNDRY & KITCHEN while providing sightlines of the LIVING ROOM & formal DINING areas w/ VOLUME CEILINGS. The Dining Room has chair rail woodworking accents, a double window allowing beams of NATURAL LIGHT, and has seamless flow into the adjacent kitchen. The KITCHEN showcases crisp WHITE CABINETS w/ CROWN & LIGHT RAIL MOLDING, PULLOUTS, LAZY SUSAN, BUILT-IN PANTRY, marble look CORIAN COUNTERS, and a stylish white & gray HEXAGON MOSAIC backsplash. The newer SS APPLIANCES (2022), DUAL SINK w/ PULL DOWN FAUCET, RECESSED LIGHTING, & PENINSULAR BREAKFAST BAR create a refined yet cozy atmosphere for entertaining. A sun-splashed BREAKFAST NOOK w/ bay window & chair rail woodworking is the perfect morning coffee spot. Two arched entryways in the LR lead to the PRIMARY SUITE & GUEST WING – signature CYPRESS details that add architectural interest! The spacious PRIMARY SUITE is your PERSONAL SANCTUARY w/ VAULTED CEILINGS and two WALK-IN CLOSETS. The ENSUITE BATHROOM delights w/ LVT flooring, L-shaped DUAL-SINK VANITY, & matching CORIAN TOPS. Tucked behind a POCKET DOOR, there is a private WATER CLOSET w/ COMFORT HT TOILET & a tiled WALK-IN SHOWER w/ SEAT. Privacy is granted to the GUEST WING via a POCKET DOOR. Situated between BR 2 (back) & BR 3 (front), BATHROOM 2 features LVT flooring, a TUB/SHOWER combo w/ tile surround & COMFORT HT TOILET. The INDOOR LAUNDRY has garage access, LVT flooring, a laundry sink, overhead cabinets, W/D 2021 & a SUNNY WINDOW NOOK many use as desk space. Garage features include: REMOTE-CONTROL GARAGE DOOR SCREEN, EPOXY FLOOR, & ATTIC PULL-DOWN STAIRS. Outdoor living is divine during the balmy Florida winters in the SCREEN-ENCLOSED LANAI (13' x 10') w/ EPOXY FLOOR & access to a REAR PATIO & backyard. OFFSET HOMES BEHIND enhance privacy. Add’l perks include: HVAC w/ Aprilaire, WHOLE-HOUSE WATER FILTRATION system, TANKLESS HWH, irrigation system, & AHS WARRANTY thru 9/2026. This home checks the boxes for COMFORT, STYLE, & CONVENIENCE & more! CALL NOW for your private tour! Bond Bal ~ $9,552
Contact an agent
Home facts
- Year built:2007
- Listing ID #:G5101583
- Added:56 day(s) ago
- Updated:November 14, 2025 at 08:56 AM
Rooms and interior
- Bedrooms:3
- Total bathrooms:2
- Full bathrooms:2
- Living area:1,891 sq. ft.
Heating and cooling
- Cooling:Central Air
- Heating:Central, Electric
Structure and exterior
- Roof:Shingle
- Year built:2007
- Building area:1,891 sq. ft.
- Lot area:0.14 Acres
Utilities
- Water:Public, Water Connected
- Sewer:Public, Public Sewer, Sewer Connected
Finances and disclosures
- Price:$399,900
- Price per sq. ft.:$155.85
- Tax amount:$4,692 (2024)
New listings near 1553 Gumwood Drive
- New
 $319,900Active3 beds 2 baths1,392 sq. ft.
$319,900Active3 beds 2 baths1,392 sq. ft.17985 SE 92nd Amory Avenue, THE VILLAGES, FL 32162
MLS# G5104494Listed by: LPT REALTY, LLC - New
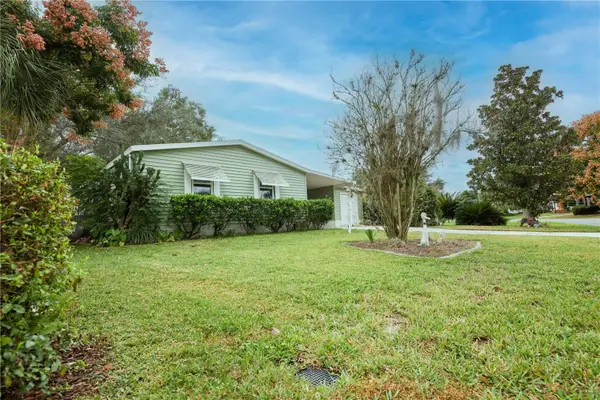 $199,000Active2 beds 2 baths1,144 sq. ft.
$199,000Active2 beds 2 baths1,144 sq. ft.912 Orchid Street, THE VILLAGES, FL 32159
MLS# G5104406Listed by: REALTY EXECUTIVES IN THE VILLAGES - New
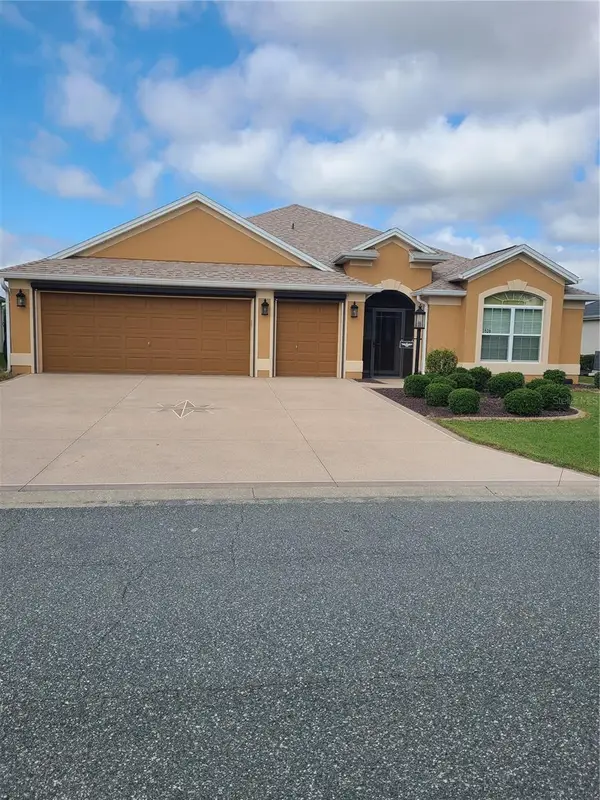 $549,900Active3 beds 2 baths1,935 sq. ft.
$549,900Active3 beds 2 baths1,935 sq. ft.3526 Cluster Court, THE VILLAGES, FL 32163
MLS# G5104482Listed by: FILLINGAME & ASSOCIATES - New
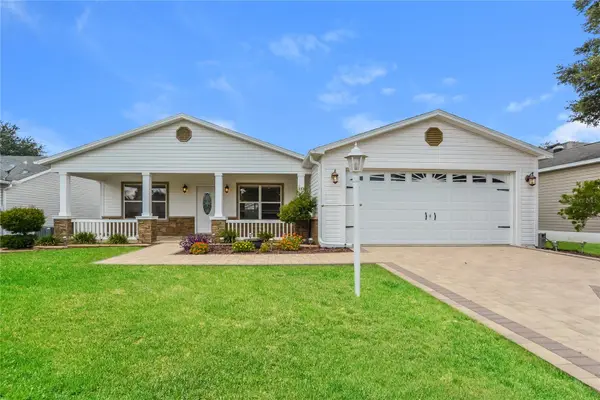 $355,000Active3 beds 2 baths1,623 sq. ft.
$355,000Active3 beds 2 baths1,623 sq. ft.1273 Fort Lawn Loop, THE VILLAGES, FL 32162
MLS# TB8441387Listed by: NHR BROKERAGE LLC - New
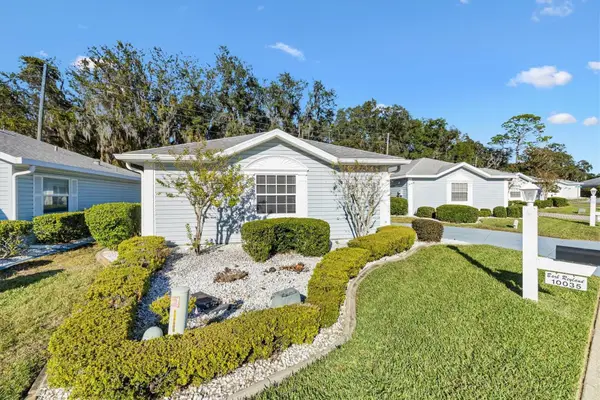 $239,000Active2 beds 2 baths1,359 sq. ft.
$239,000Active2 beds 2 baths1,359 sq. ft.10035 SE 175th Street, SUMMERFIELD, FL 34491
MLS# OM713263Listed by: KELLER WILLIAMS CORNERSTONE RE - New
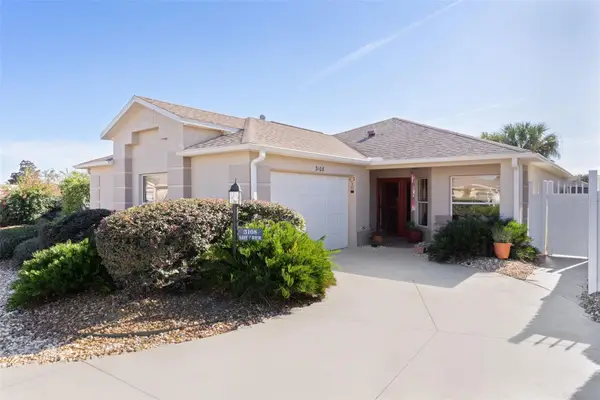 $450,000Active3 beds 2 baths1,704 sq. ft.
$450,000Active3 beds 2 baths1,704 sq. ft.3108 Carrollton Court, THE VILLAGES, FL 32162
MLS# G5103727Listed by: BROKER ASSOCIATES REALTY - New
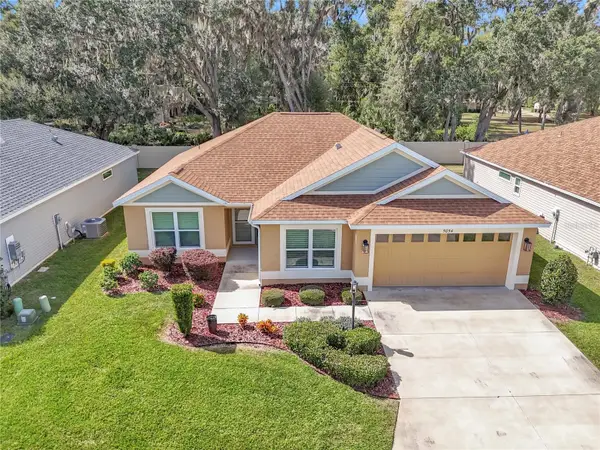 $395,000Active3 beds 2 baths1,569 sq. ft.
$395,000Active3 beds 2 baths1,569 sq. ft.5054 Francis Loop, THE VILLAGES, FL 32163
MLS# TB8447472Listed by: COASTAL PROPERTIES GROUP INTERNATIONAL - Open Sat, 10am to 1pmNew
 $849,000Active3 beds 2 baths2,443 sq. ft.
$849,000Active3 beds 2 baths2,443 sq. ft.728 Dowding Way, THE VILLAGES, FL 32162
MLS# G5104465Listed by: RE/MAX PREMIER REALTY - New
 $310,000Active2 beds 2 baths1,156 sq. ft.
$310,000Active2 beds 2 baths1,156 sq. ft.2063 Thornton Terrace, THE VILLAGES, FL 32162
MLS# G5104303Listed by: REALTY EXECUTIVES IN THE VILLAGES - New
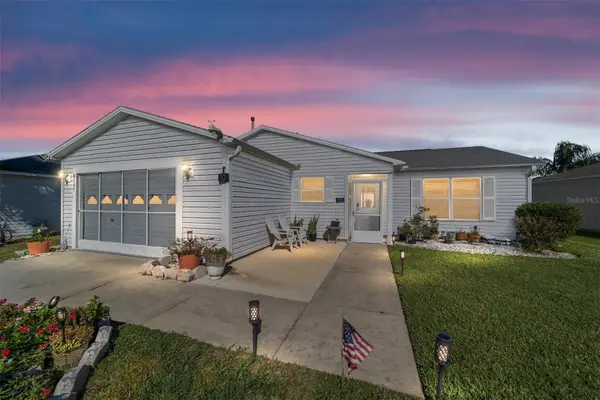 $309,750Active3 beds 2 baths1,231 sq. ft.
$309,750Active3 beds 2 baths1,231 sq. ft.8143 SE 175th Columbia Place, THE VILLAGES, FL 32162
MLS# OM713357Listed by: KELLER WILLIAMS CORNERSTONE RE
