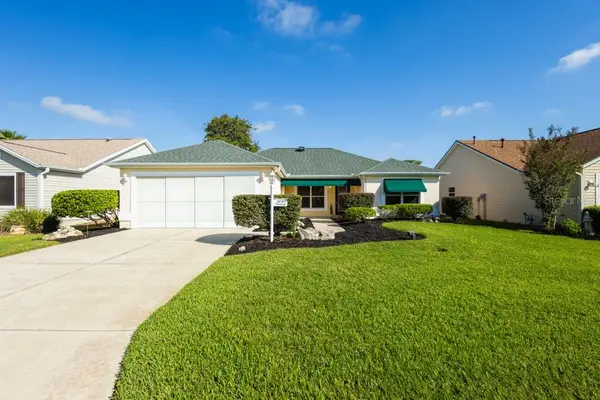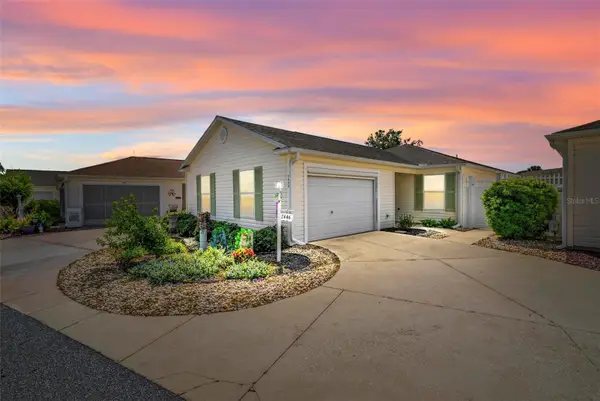17122 SE 76th Creekside Circle, The Villages, FL 32162
Local realty services provided by:Better Homes and Gardens Real Estate Atchley Properties
Listed by:tina verderosa
Office:florida realty investments
MLS#:O6323131
Source:MFRMLS
Price summary
- Price:$344,900
- Price per sq. ft.:$128.26
About this home
* PRICED TO SELL | BOND PAID | NEWER ROOF & HWH (2020) *
Live the dream in this meticulously maintained 3BR/2BA HAWTHORN/OLEANDER model, perfectly located in the beautiful tree lined Village of Chatham!
Step inside and be wowed by the soaring VAULTED CEILINGS (NO popcorn!), elegant CROWN MOLDING, and stylish DESIGNER CORNICES that add charm throughout. The show-stopping PICTURE WINDOW floods the living space with natural light, while a TRAY CEILING in the dining area adds a touch of sophistication.
The SPACIOUS PRIMARY SUITE offers DOUBLE-DOOR ENTRY, a WALK-IN CLOSET with CUSTOM BUILT-INS, and a sunlit en suite featuring DUAL VANITIES, SOLAR TUBE, and a beautifully tiled WALK-IN SHOWER.
Love to cook? The bright kitchen boasts REFINISHED CABINETRY, PULL-OUT SHELVES, and TWO SOLAR TUBES—plus the flexibility of GAS or ELECTRIC cooking.
Relax or entertain in the expansive UNDER-AIR “L” SHAPED FLORIDA ROOM, which opens to a screened BIRD CAGE LANAI—perfect for coffee at sunrise or unwinding at sunset. Outside, enjoy CUSTOM AWNINGS, fresh WATERFALL LANDSCAPING, and a PAVER DRIVEWAY that enhances curb appeal.
The oversized 19' x 23' GARAGE includes an ELECTRIC SCREEN, UTILITY SINK, and a WHOLE-HOUSE NOVA WATER SOFTENER.
Just minutes from golf, pools, rec centers, and a short golf cart ride to Nancy Lopez Legacy!
LUXURY | LOCATION | LIFESTYLE — this home has it all!
Seller offering a $1,000 credit toward a new refrigerator PLUS a 1-YEAR HOME WARRANTY!
Schedule your private showing today or call to arrange a FaceTime tour if you’re not local.
Contact an agent
Home facts
- Year built:2003
- Listing ID #:O6323131
- Added:81 day(s) ago
- Updated:September 30, 2025 at 07:44 AM
Rooms and interior
- Bedrooms:3
- Total bathrooms:2
- Full bathrooms:2
- Living area:1,640 sq. ft.
Heating and cooling
- Cooling:Central Air, Humidity Control
- Heating:Central
Structure and exterior
- Roof:Shingle
- Year built:2003
- Building area:1,640 sq. ft.
- Lot area:0.13 Acres
Schools
- High school:Belleview High School
- Middle school:Lake Weir Middle School
- Elementary school:Harbour View Elementary School
Utilities
- Water:Public, Water Connected
- Sewer:Public, Public Sewer, Sewer Connected
Finances and disclosures
- Price:$344,900
- Price per sq. ft.:$128.26
- Tax amount:$2,668 (2024)
New listings near 17122 SE 76th Creekside Circle
- New
 $260,000Active2 beds 2 baths1,620 sq. ft.
$260,000Active2 beds 2 baths1,620 sq. ft.9567 SE 174th Place Road, SUMMERFIELD, FL 34491
MLS# OM710516Listed by: MAGNOLIA HOMES AND LAND LLC - New
 $730,000Active3 beds 2 baths1,927 sq. ft.
$730,000Active3 beds 2 baths1,927 sq. ft.445 Society Hill Circle, THE VILLAGES, FL 32162
MLS# G5102685Listed by: WORTH CLARK REALTY - New
 $349,000Active3 beds 2 baths1,404 sq. ft.
$349,000Active3 beds 2 baths1,404 sq. ft.3049 Glenwood Place, THE VILLAGES, FL 32162
MLS# O6346738Listed by: EASY STREET REALTY FLORIDA,INC - New
 $544,000Active3 beds 2 baths2,058 sq. ft.
$544,000Active3 beds 2 baths2,058 sq. ft.3547 Nance Run, THE VILLAGES, FL 32163
MLS# G5102470Listed by: RE/MAX PREMIER REALTY - New
 $549,500Active3 beds 3 baths2,200 sq. ft.
$549,500Active3 beds 3 baths2,200 sq. ft.3247 Joy Lane, THE VILLAGES, FL 32163
MLS# G5102662Listed by: RE/MAX PREMIER REALTY LADY LK - New
 $250,000Active2 beds 2 baths1,121 sq. ft.
$250,000Active2 beds 2 baths1,121 sq. ft.729 Dumas Street, THE VILLAGES, FL 32159
MLS# G5102509Listed by: RE/MAX PREMIER REALTY LADY LK - New
 $459,000Active3 beds 2 baths1,768 sq. ft.
$459,000Active3 beds 2 baths1,768 sq. ft.1406 Figueroa Street, THE VILLAGES, FL 32162
MLS# G5102604Listed by: FLORIDA FINE HOMES REALTY, LLC - New
 $539,000Active3 beds 2 baths2,013 sq. ft.
$539,000Active3 beds 2 baths2,013 sq. ft.3338 Queensway Terrace, THE VILLAGES, FL 32163
MLS# G5102624Listed by: BERKSHIRE HATHAWAY HS FLORIDA  $469,900Pending3 beds 2 baths1,715 sq. ft.
$469,900Pending3 beds 2 baths1,715 sq. ft.642 Mission Hills Trail, THE VILLAGES, FL 32162
MLS# G5102427Listed by: EXP REALTY LLC- New
 $309,000Active2 beds 2 baths1,268 sq. ft.
$309,000Active2 beds 2 baths1,268 sq. ft.2446 Kenmore Lane, THE VILLAGES, FL 32162
MLS# G5102362Listed by: BLU SEA DREAMS,LLC
