5557 Hawkins Drive, THE VILLAGES, FL 32163
Local realty services provided by:Better Homes and Gardens Real Estate Lifestyles Realty
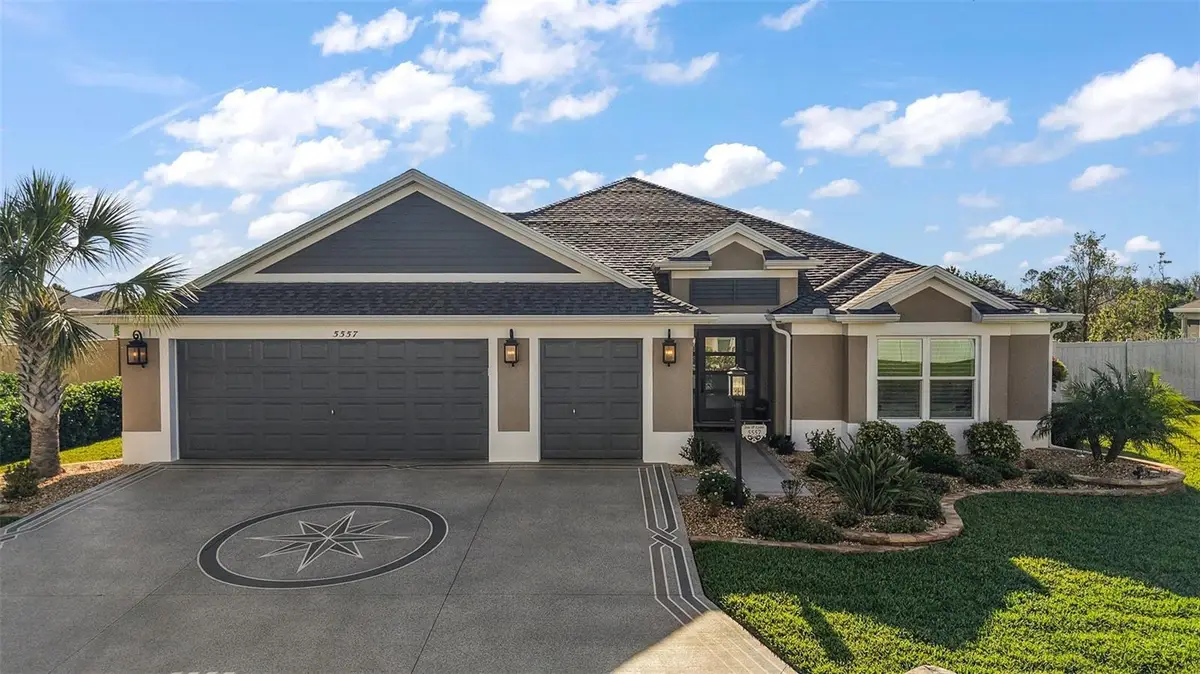
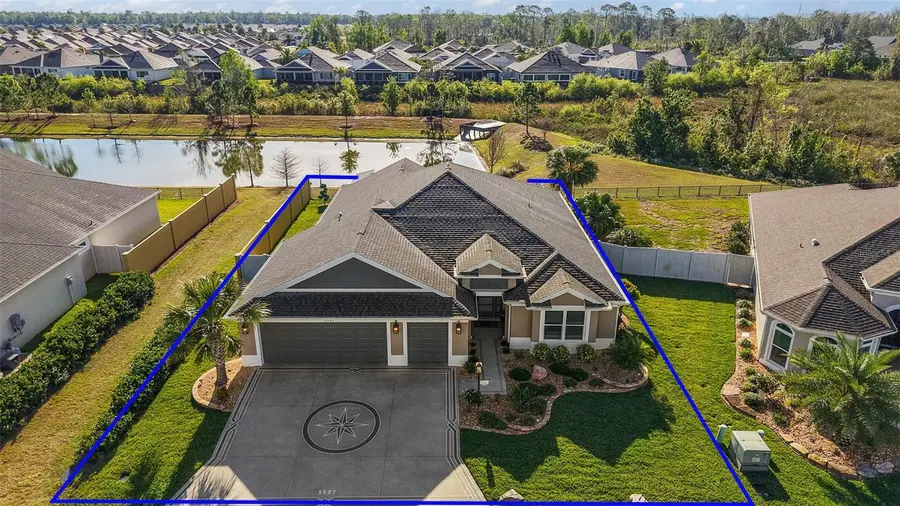
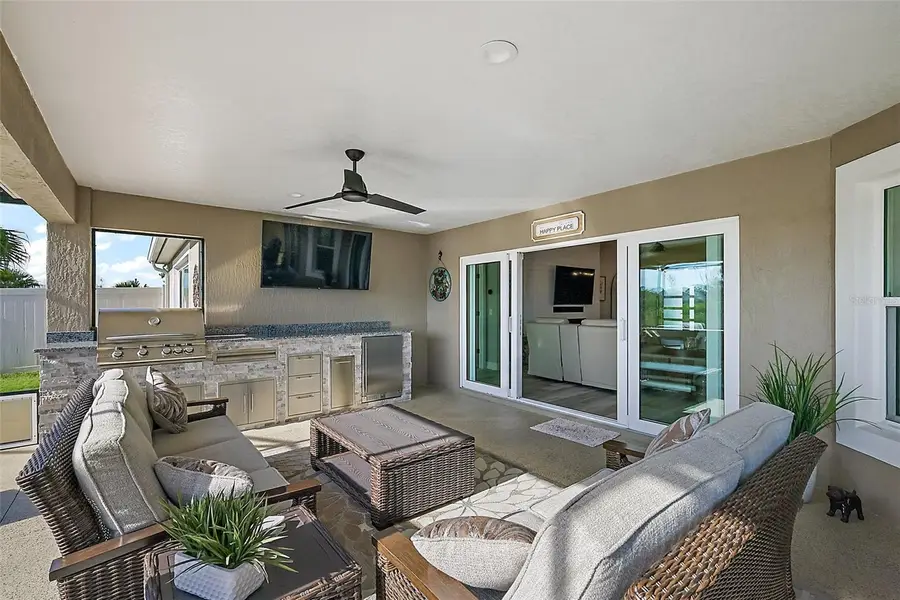
Listed by:matthew roberts llc.
Office:re/max premier realty lady lk
MLS#:G5094702
Source:MFRMLS
Price summary
- Price:$875,000
- Price per sq. ft.:$263.79
About this home
Prepare to be captivated by this breathtaking 3/2 WATERFRONT Hudson VERANDA model with EXPANDED TWO-CAR + GOLF-CAR GARAGE (which will comfortably fit two vehicles and two golf cars), EXPANDED LANAI with stunning OUTDOOR KITCHEN, and BIRDCAGE with eight-person above-ground SALTWATER SPA in the coveted Village of Hawkins. Situated on an exceptional waterfront lot, this home is an entertainer's dream, complete with a FENCED YARD, room for a pool, and a stunning outdoor paradise. As you approach the home, the decorative painted driveway and lush landscaping create a striking first impression, drawing you to the stunning designer door with a charming transom window, inviting you to explore further. Step inside to the open, flowing layout with beautiful PLANTATION SHUTTERS and CUSTOM WOODEN CORNICES, custom built-in FIREPLACE, upgraded ceiling fan and 10-foot ceilings throughout the home. The gourmet kitchen is a chef's delight, featuring WHITE cabinets, QUARTZ countertops, STAINLESS appliances, GAS RANGE, beverage refrigerator, decorative tile backsplash, and counter-height bar with FARM SINK and pendant lighting. The kitchen seamlessly connects to the dining room, where a dazzling chandelier elevates the space with an air of elegance and sophistication. Sliding doors open to the expansive lanai, filling the home with natural light and providing access to the outdoor living area. The primary suite serves as a private sanctuary with a tray ceiling, four oversized windows that flood the room with light, and an en suite bath that exudes spa-like luxury, featuring a zero-entry WALK-IN SHOWER with built-in shelves, a window for added natural light, and dual vanities. Bedrooms two and three are equally well-appointed, with built-in closets and thoughtful touches like a tray ceiling in the third bedroom. The guest bath is equally luxurious, with sleek black fixtures, a glass-enclosed tub/shower, and modern, elegant design choices. The oversized 29x15 lanai with upgraded ceiling fans is an entertainer’s dream, offering breathtaking water views surrounded by lush tropical landscaping and complete privacy. Whether you're lounging by the eight-person saltwater spa, enjoying a meal at the outdoor kitchen, or simply soaking in the serene surroundings, this space is designed to take full advantage of Florida’s outdoor lifestyle. The entire yard is fully fenced, ensuring ultimate privacy and a sense of tranquility. In addition to the outstanding living space, this home offers an expanded two-car + golf-car garage with epoxy floors for both style and durability, providing ample storage for your vehicles and hobbies. An interior laundry room with white cabinetry completes the home, adding both practicality and beauty. With its prime location near the Hawkins Recreation Center, Bradford Recreation Center, Lowlands Executive Golf Course, and Richmond Pitch & Putt, you'll have easy access to a wealth of activities and entertainment. The proximity to Florida’s Turnpike, US-301, and SR-44 ensures that shopping, dining, and medical facilities are just minutes away. The Village of Hawkins is known for its vibrant social community, offering a wealth of clubs, events, and activities to enjoy year-round. Don’t miss the chance to see this extraordinary home—call today to schedule your private showing or virtual tour. Be sure to watch our walkthrough video for a closer look at everything this remarkable property has to offer. Your dream home on the water awaits!
Contact an agent
Home facts
- Year built:2021
- Listing Id #:G5094702
- Added:138 day(s) ago
- Updated:August 14, 2025 at 07:33 AM
Rooms and interior
- Bedrooms:3
- Total bathrooms:2
- Full bathrooms:2
- Living area:2,070 sq. ft.
Heating and cooling
- Cooling:Central Air
- Heating:Central, Natural Gas
Structure and exterior
- Roof:Shingle
- Year built:2021
- Building area:2,070 sq. ft.
- Lot area:0.19 Acres
Utilities
- Water:Public
- Sewer:Public Sewer
Finances and disclosures
- Price:$875,000
- Price per sq. ft.:$263.79
- Tax amount:$5,433 (2024)
New listings near 5557 Hawkins Drive
- New
 $264,500Active2 beds 2 baths1,160 sq. ft.
$264,500Active2 beds 2 baths1,160 sq. ft.17358 SE 78th Harmony Circle, THE VILLAGES, FL 32162
MLS# G5099956Listed by: KELLER WILLIAMS CORNERSTONE RE - New
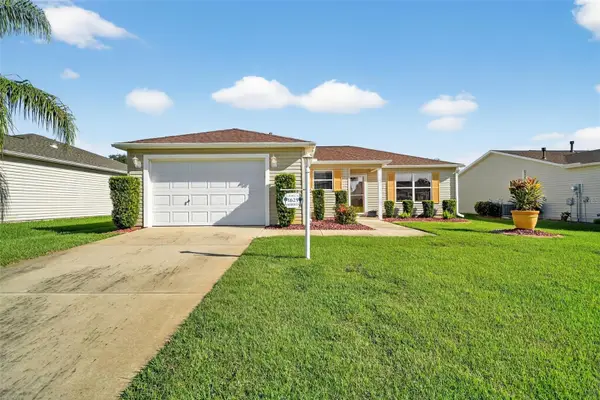 $325,000Active3 beds 2 baths1,240 sq. ft.
$325,000Active3 beds 2 baths1,240 sq. ft.1625 Abercrombie Way, THE VILLAGES, FL 32162
MLS# G5100794Listed by: RE/MAX FOXFIRE - SUMMERFIELD - New
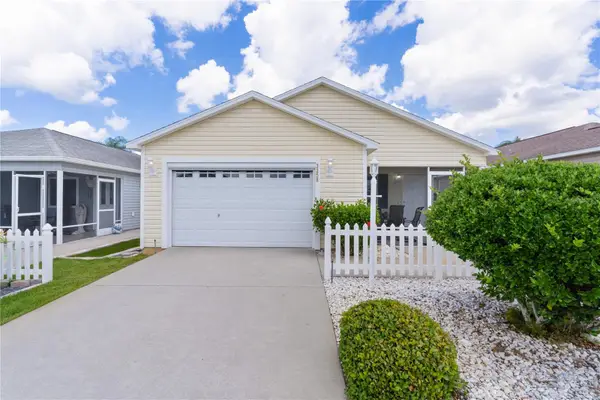 $295,000Active2 beds 2 baths1,188 sq. ft.
$295,000Active2 beds 2 baths1,188 sq. ft.3358 Castlegate Court, THE VILLAGES, FL 32163
MLS# G5100744Listed by: REALTY EXECUTIVES IN THE VILLAGES - New
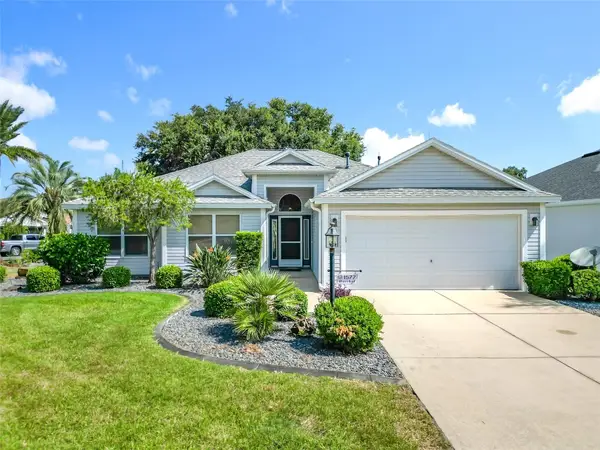 $429,900Active3 beds 2 baths1,695 sq. ft.
$429,900Active3 beds 2 baths1,695 sq. ft.1577 Olar Court, The Villages, FL 32162
MLS# 110012Listed by: FLORIDA HOMES REALTY & MORTGAGE - Open Fri, 11am to 1pmNew
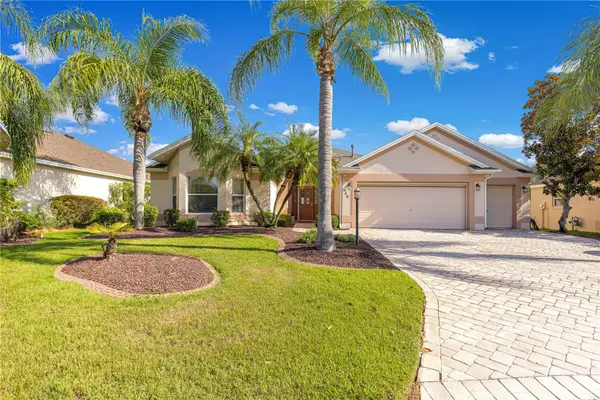 $879,000Active3 beds 2 baths2,000 sq. ft.
$879,000Active3 beds 2 baths2,000 sq. ft.949 Isle Of Palms Path, THE VILLAGES, FL 32162
MLS# G5100660Listed by: CHARLES RUTENBERG REALTY ORLANDO - New
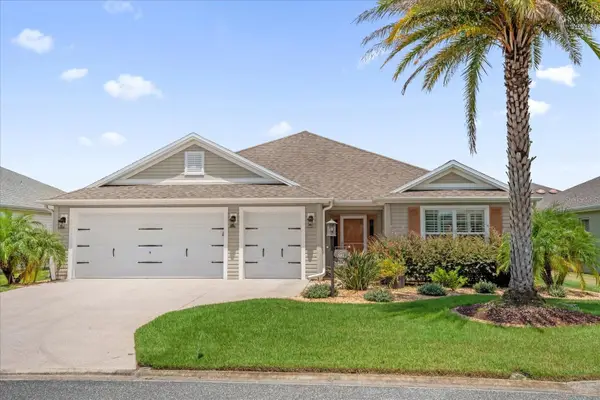 $449,900Active3 beds 2 baths1,956 sq. ft.
$449,900Active3 beds 2 baths1,956 sq. ft.581 Evesborough Path, THE VILLAGES, FL 32163
MLS# G5100699Listed by: WORTH CLARK REALTY - New
 $799,000Active3 beds 2 baths2,340 sq. ft.
$799,000Active3 beds 2 baths2,340 sq. ft.3141 Mansfield Street, THE VILLAGES, FL 32162
MLS# G5100707Listed by: RE/MAX PREMIER REALTY - New
 $485,000Active3 beds 2 baths1,930 sq. ft.
$485,000Active3 beds 2 baths1,930 sq. ft.1964 Ethanwood Avenue, THE VILLAGES, FL 32162
MLS# G5100802Listed by: RE/MAX PREMIER REALTY - New
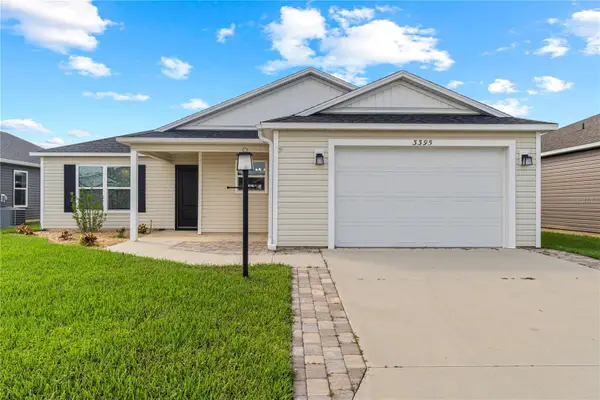 $339,000Active3 beds 2 baths1,392 sq. ft.
$339,000Active3 beds 2 baths1,392 sq. ft.3395 Luty Lane, THE VILLAGES, FL 32163
MLS# OM707461Listed by: ASHLAR REALTY - Open Fri, 1 to 3pmNew
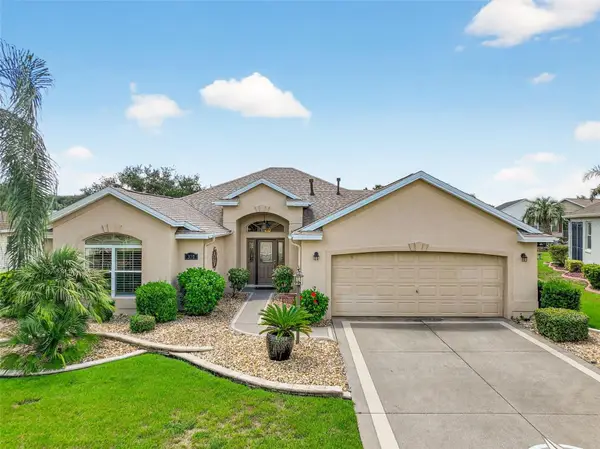 $675,000Active3 beds 2 baths1,978 sq. ft.
$675,000Active3 beds 2 baths1,978 sq. ft.370 Bishopville Loop, THE VILLAGES, FL 32162
MLS# G5100388Listed by: NEXTHOME SALLY LOVE REAL ESTATE
