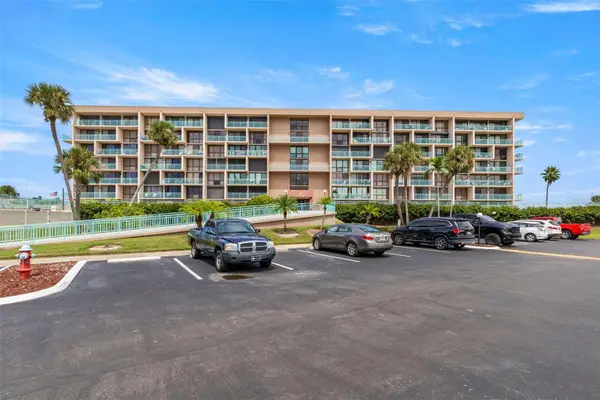65 Dolphin Drive, Treasure Island, FL 33706
Local realty services provided by:Better Homes and Gardens Real Estate Atchley Properties
Listed by:helle hartley
Office:century 21 jim white & assoc
MLS#:TB8336538
Source:MFRMLS
Price summary
- Price:$1,599,000
- Price per sq. ft.:$530.52
About this home
**Elegant Mid-Century Modern Waterfront Home with Saltwater Pool**
Welcome to your dream oasis! This stunning mid-century modern waterfront home offers an unparalleled lifestyle on 80 feet of pristine coastal wide waterway. With three spacious bedrooms and two beautifully appointed baths, this residence perfectly combines style and comfort. As you enter, be captivated by the open-concept design that seamlessly integrates indoor and outdoor living. Expansive windows flood the home with natural light while providing breathtaking views of the water. The stylish living area flows effortlessly into the dining space and kitchen, ideal for entertaining family and friends. Retreat to the serene master suite, complete with an ensuite bath and tranquil water views, while the additional bedrooms provide plenty of space for guests or a home office. Step outside to your private paradise, featuring a gorgeous saltwater pool surrounded by lush landscaping. Enjoy sun-soaked afternoons by the pool or head down to your private dock for a day of boating and fishing in the sparkling waters. Additional highlights include a convenient two-car garage and ample storage throughout. This home was affected by Hurricane Helene and has been professionally remediated. It is being sold at landvalue and is ready for your final touch and design. Situated in a desirable waterfront community, this home offers easy access to local amenities, dining, and entertainment, all while providing the peaceful retreat you desire. Don’t miss this rare opportunity to own a piece of mid-century modern elegance in a stunning waterfront setting—schedule your private showing today!
Contact an agent
Home facts
- Year built:1960
- Listing ID #:TB8336538
- Added:268 day(s) ago
- Updated:October 05, 2025 at 07:49 AM
Rooms and interior
- Bedrooms:3
- Total bathrooms:2
- Full bathrooms:2
- Living area:2,118 sq. ft.
Heating and cooling
- Cooling:Central Air
- Heating:Central
Structure and exterior
- Roof:Shingle
- Year built:1960
- Building area:2,118 sq. ft.
- Lot area:0.26 Acres
Schools
- High school:Osceola Fundamental High-PN
- Middle school:Madeira Beach Middle-PN
- Elementary school:Madeira Beach Elementary-PN
Utilities
- Water:Public
- Sewer:Public, Public Sewer
Finances and disclosures
- Price:$1,599,000
- Price per sq. ft.:$530.52
- Tax amount:$23,638 (2024)
New listings near 65 Dolphin Drive
- New
 $385,000Active1 beds 1 baths843 sq. ft.
$385,000Active1 beds 1 baths843 sq. ft.11975 3rd Street E #6, TREASURE ISLAND, FL 33706
MLS# TB8434432Listed by: COASTAL PROPERTIES GROUP - New
 $299,999Active0.07 Acres
$299,999Active0.07 Acres106 87th Avenue, TREASURE ISLAND, FL 33706
MLS# TB8434631Listed by: BRICK STREET REALTY - New
 $795,000Active2 beds 2 baths1,780 sq. ft.
$795,000Active2 beds 2 baths1,780 sq. ft.500 Treasure Island Causeway #308, TREASURE ISLAND, FL 33706
MLS# TB8433156Listed by: KELLER WILLIAMS ST PETE REALTY - New
 $4,500,000Active4 beds 5 baths3,754 sq. ft.
$4,500,000Active4 beds 5 baths3,754 sq. ft.10178 Gulf Boulevard, TREASURE ISLAND, FL 33706
MLS# TB8434337Listed by: CHARLES RUTENBERG REALTY INC - New
 $2,200,000Active0.15 Acres
$2,200,000Active0.15 Acres10178 Gulf Boulevard, TREASURE ISLAND, FL 33706
MLS# TB8434410Listed by: CHARLES RUTENBERG REALTY INC - Open Sun, 1 to 3pmNew
 $769,000Active2 beds 2 baths1,430 sq. ft.
$769,000Active2 beds 2 baths1,430 sq. ft.7600 Bayshore Drive #902, TREASURE ISLAND, FL 33706
MLS# TB8433545Listed by: BENOOT REALTY - New
 $1,199,900Active4 beds 3 baths2,310 sq. ft.
$1,199,900Active4 beds 3 baths2,310 sq. ft.12120 7th Street E, TREASURE ISLAND, FL 33706
MLS# TB8433203Listed by: CHARLES RUTENBERG REALTY INC - New
 $875,000Active4 beds 2 baths2,204 sq. ft.
$875,000Active4 beds 2 baths2,204 sq. ft.11295 1st Street E, TREASURE ISLAND, FL 33706
MLS# TB8432743Listed by: COLDWELL BANKER REALTY - New
 $274,800Active-- beds 1 baths265 sq. ft.
$274,800Active-- beds 1 baths265 sq. ft.11730 Gulf Boulevard #15, TREASURE ISLAND, FL 33706
MLS# TB8430561Listed by: REALTY RESOURCES - New
 $390,000Active2 beds 2 baths1,175 sq. ft.
$390,000Active2 beds 2 baths1,175 sq. ft.1 Key Capri #102E, TREASURE ISLAND, FL 33706
MLS# TB8432178Listed by: RE/MAX PREFERRED
