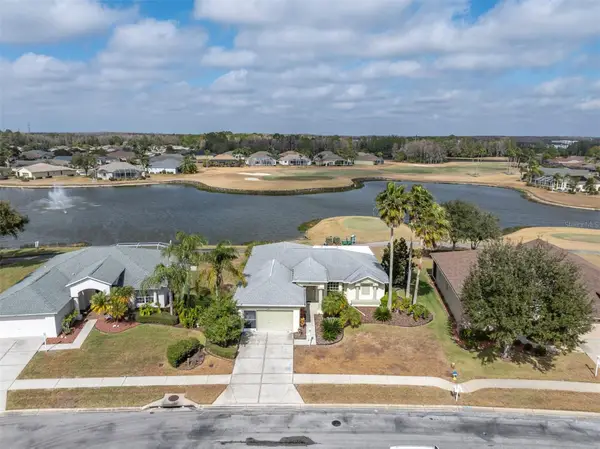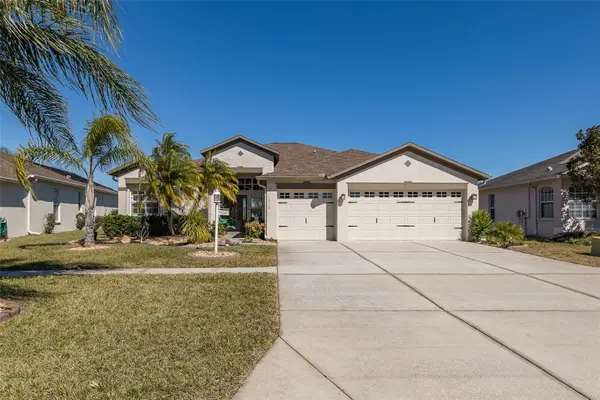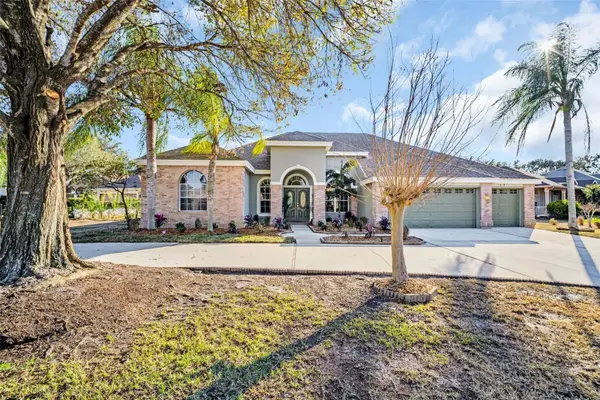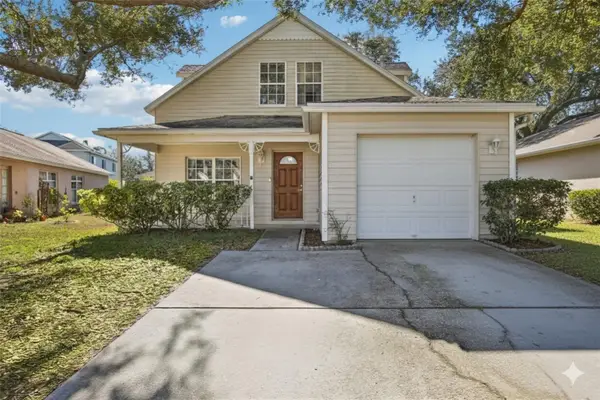8729 Torchwood Drive, Trinity, FL 34655
Local realty services provided by:Better Homes and Gardens Real Estate Thomas Group
Listed by: michael honig, venessa finazzo
Office: bhhs florida properties group
MLS#:W7877251
Source:MFRMLS
Price summary
- Price:$619,000
- Price per sq. ft.:$183.08
- Monthly HOA dues:$28.75
About this home
Welcome to your dream home in the highly desirable Thousand Oaks community of Trinity! This spacious 4-bedroom, 3-bathroom plus 2 bonus rooms residence offers the perfect blend of comfort, privacy, and convenience—featuring a stunning renovated kitchen, recently resurfaced (2024) heated pool, and tranquil conservation views. The heart of the home is the gourmet kitchen, complete with granite countertops, solid wood cabinetry, a large center island, and newer stainless steel appliances, including a gas stove. Adjacent living and dining areas make entertaining effortless, all with views of the pool and nature beyond. The spacious primary suite is a true retreat, offering peaceful conservation views, a large custom walk-in closet, and a luxurious en-suite bath featuring dual shower heads. A guest suite with its own private full bath is perfect for visitors! The two additional bedrooms both feature walk-in closets. This home is full of upgrades, including a 2020 roof, an oversized 2-car garage, a whole-house water filtration system, and reverse osmosis water at the kitchen sink and refrigerator. The dedicated laundry room and ample storage throughout add to the home’s convenience. Zoned for Trinity Oaks Elementary, Seven Springs Middle, and J.W. Mitchell High School, this home is perfectly situated just minutes from top-rated schools, shopping, restaurants, medical facilities, the Trinity YMCA, and Trinity Hospital. Plus, with easy access to Hillsborough and Pinellas counties, commuting is a breeze. Don’t miss the opportunity to own this beautifully updated home in one of Trinity’s most sought-after neighborhoods!
Contact an agent
Home facts
- Year built:2002
- Listing ID #:W7877251
- Added:209 day(s) ago
- Updated:February 13, 2026 at 01:31 PM
Rooms and interior
- Bedrooms:4
- Total bathrooms:3
- Full bathrooms:3
- Living area:2,648 sq. ft.
Heating and cooling
- Cooling:Central Air
- Heating:Central, Electric
Structure and exterior
- Roof:Shingle
- Year built:2002
- Building area:2,648 sq. ft.
- Lot area:0.18 Acres
Schools
- High school:J.W. Mitchell High-PO
- Middle school:Seven Springs Middle-PO
- Elementary school:Trinity Oaks Elementary
Utilities
- Water:Public, Water Available, Water Connected
- Sewer:Public, Public Sewer, Sewer Connected
Finances and disclosures
- Price:$619,000
- Price per sq. ft.:$183.08
- Tax amount:$3,432 (2024)
New listings near 8729 Torchwood Drive
- New
 $559,000Active5 beds 4 baths3,402 sq. ft.
$559,000Active5 beds 4 baths3,402 sq. ft.1418 Halapa Way, TRINITY, FL 34655
MLS# TB8475165Listed by: FUTURE HOME REALTY INC - Open Sun, 12 to 2pmNew
 $425,000Active2 beds 2 baths1,893 sq. ft.
$425,000Active2 beds 2 baths1,893 sq. ft.1133 Sweet Jasmine Drive, TRINITY, FL 34655
MLS# W7882749Listed by: RE/MAX CHAMPIONS - New
 $525,000Active3 beds 2 baths1,876 sq. ft.
$525,000Active3 beds 2 baths1,876 sq. ft.11429 Hidden Cove Ct., TRINITY, FL 34655
MLS# W7882764Listed by: BHHS FLORIDA PROPERTIES GROUP - New
 $610,000Active3 beds 2 baths2,090 sq. ft.
$610,000Active3 beds 2 baths2,090 sq. ft.1710 Lakestone Drive, TRINITY, FL 34655
MLS# W7882789Listed by: RE/MAX ALLIANCE GROUP - New
 $319,900Active2 beds 2 baths1,373 sq. ft.
$319,900Active2 beds 2 baths1,373 sq. ft.1549 Arlington Oaks Court, TRINITY, FL 34655
MLS# W7882702Listed by: BHHS FLORIDA PROPERTIES GROUP - New
 $619,000Active4 beds 3 baths2,662 sq. ft.
$619,000Active4 beds 3 baths2,662 sq. ft.2328 Brinley Drive, TRINITY, FL 34655
MLS# TB8472186Listed by: PREMIER REALTY CONSULTANTS - New
 $875,000Active4 beds 3 baths3,315 sq. ft.
$875,000Active4 beds 3 baths3,315 sq. ft.9138 Callaway Drive, TRINITY, FL 34655
MLS# TB8471480Listed by: CONCI, REALTORS  $674,900Pending4 beds 3 baths2,584 sq. ft.
$674,900Pending4 beds 3 baths2,584 sq. ft.9050 Callaway Drive, TRINITY, FL 34655
MLS# W7882047Listed by: EXP REALTY LLC $460,000Pending3 beds 2 baths1,684 sq. ft.
$460,000Pending3 beds 2 baths1,684 sq. ft.1326 Winding Willow Drive, TRINITY, FL 34655
MLS# W7882558Listed by: BHHS FLORIDA PROPERTIES GROUP $335,000Pending4 beds 2 baths1,450 sq. ft.
$335,000Pending4 beds 2 baths1,450 sq. ft.8708 Persea Court, TRINITY, FL 34655
MLS# TB8467997Listed by: REDFIN CORPORATION

