353 Chicago Avenue, Valparaiso, FL 32580
Local realty services provided by:Better Homes and Gardens Real Estate Emerald Coast
353 Chicago Avenue,Valparaiso, FL 32580
$499,900
- 4 Beds
- 2 Baths
- 1,924 sq. ft.
- Single family
- Active
Listed by:angela e gainer
Office:lpt realty llc.
MLS#:983768
Source:FL_ECAR
Price summary
- Price:$499,900
- Price per sq. ft.:$259.82
About this home
Come see this NEW CONSTRUCTION, CUSTOM BUILT, 4 bedroom, 2 bath home. The seller pays 10,000 towards the buyer's closing cost, doc stamps on the deed& owners title. This all brick home sits on .26 of an acre with no HOA fees. You'll LOVE this OPEN floor plan, featuring 9 ft. ceilings throughout and 10ft where reverse trey ceilings are located. This home boast many custom amenities. Upgraded spray foam insulation in the roof for energy efficiency, 8ft front & garage door, and extra parking pad for a boat or RV. The kitchen is divine, featuring white custom cabinets, soft close drawers, farm sink, gas stove, pantry, undermount lighting under cabinets and quartz countertops throughout. The island bar has an 18 inch over hang, a reverse trey ceiling in the family room with multi color options Enjoy the floor plug added in the family room for phone charges, and lamps without cords hindering walkways. Love entertaining? The kitchen and family room open up to a screened porch with an extra concrete pad for grilling and an extra patio set. The master bedroom has a trey ceiling with recess lighting and opens to a custom master bath. You will absolutely love everything about this bathroom! It's wonderful for relaxing, with endless hot water with the gas tankless hot water heater and the deep soaker tub. The master shower, boast custom tile with a rainhead, 2 separate sprayers, bench for sitting while shaving and seamless glass. You will actually want to do the laundry, with a custom folding table with butcher block, and built in shelves. When you want to relax and rewind, the back yard is the place. You'll enjoy a fully sodded yard, full gutters, sprinkler system, and a 8 ft. privacy fence, making up-keep easy. This home has everything and sits on a large lot.
Location is perfect, walking distance to A+school, restaurants, a large park with boat launch and minutes from restaurants, Eglin Air Force Base, Special Forces, Emerald Coast beaches, shopping, hospitals and more. Call today for a viewing, this won't last long! Home will be completed September 30, 2025.
Contact an agent
Home facts
- Year built:2025
- Listing ID #:983768
- Added:66 day(s) ago
- Updated:October 28, 2025 at 02:56 AM
Rooms and interior
- Bedrooms:4
- Total bathrooms:2
- Full bathrooms:2
- Living area:1,924 sq. ft.
Structure and exterior
- Year built:2025
- Building area:1,924 sq. ft.
Schools
- High school:Niceville
- Middle school:Lewis
- Elementary school:Lewis
Utilities
- Water:Public Water
Finances and disclosures
- Price:$499,900
- Price per sq. ft.:$259.82
New listings near 353 Chicago Avenue
- New
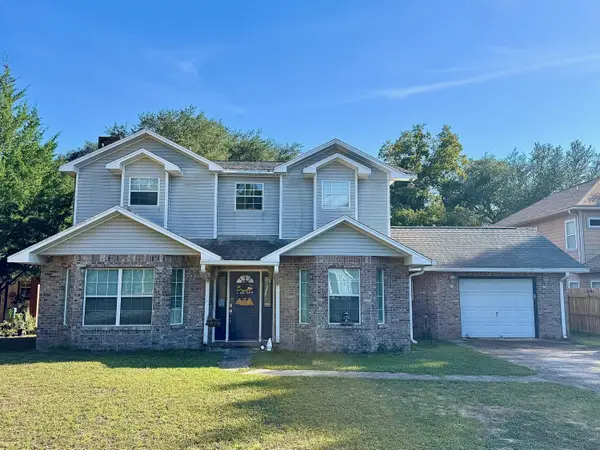 $295,000Active3 beds 3 baths1,971 sq. ft.
$295,000Active3 beds 3 baths1,971 sq. ft.140 Edge Avenue, Valparaiso, FL 32580
MLS# 988354Listed by: BERKSHIRE HATHAWAY HOMESERVICES PENFED REALTY - New
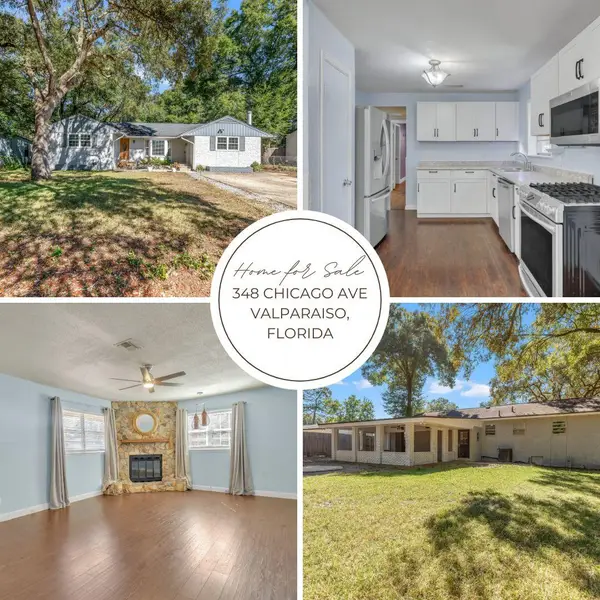 $349,900Active4 beds 2 baths1,824 sq. ft.
$349,900Active4 beds 2 baths1,824 sq. ft.348 Chicago Avenue, Valparaiso, FL 32580
MLS# 988167Listed by: COLDWELL BANKER REALTY - New
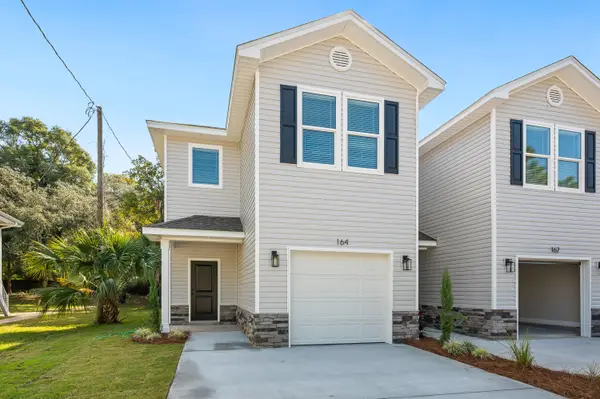 $369,900Active3 beds 3 baths1,625 sq. ft.
$369,900Active3 beds 3 baths1,625 sq. ft.164 Westview Avenue, Valparaiso, FL 32580
MLS# 988155Listed by: BERKSHIRE HATHAWAY HOMESERVICES PENFED REALTY - New
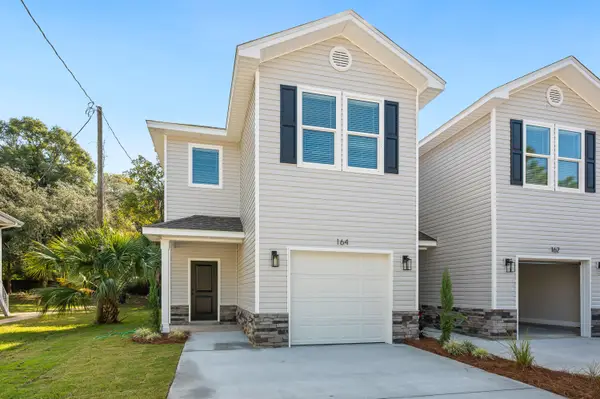 $369,900Active3 beds 1 baths1,374 sq. ft.
$369,900Active3 beds 1 baths1,374 sq. ft.162 Westview Avenue, Valparaiso, FL 32580
MLS# 988156Listed by: BERKSHIRE HATHAWAY HOMESERVICES PENFED REALTY - New
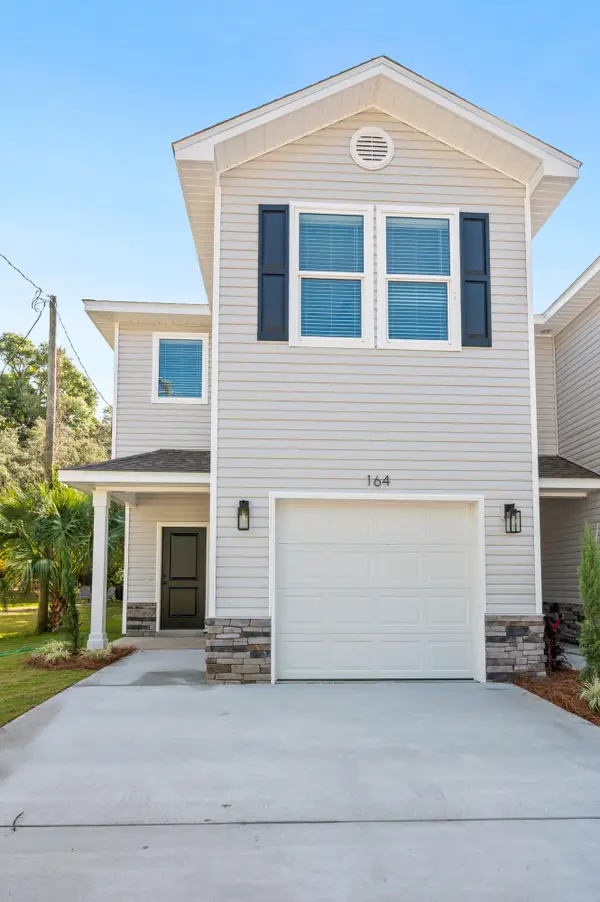 $369,900Active3 beds 1 baths1,374 sq. ft.
$369,900Active3 beds 1 baths1,374 sq. ft.160 Westview Avenue, Valparaiso, FL 32580
MLS# 988157Listed by: BERKSHIRE HATHAWAY HOMESERVICES PENFED REALTY - New
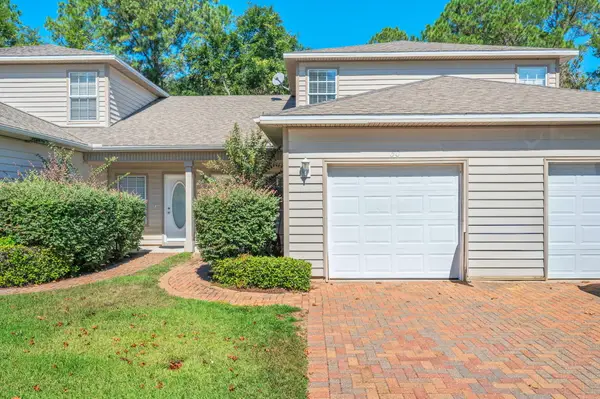 $295,000Active3 beds 2 baths1,506 sq. ft.
$295,000Active3 beds 2 baths1,506 sq. ft.30 Trevor Drive, Valparaiso, FL 32580
MLS# 987720Listed by: THE PROPERTY GROUP 850 INC 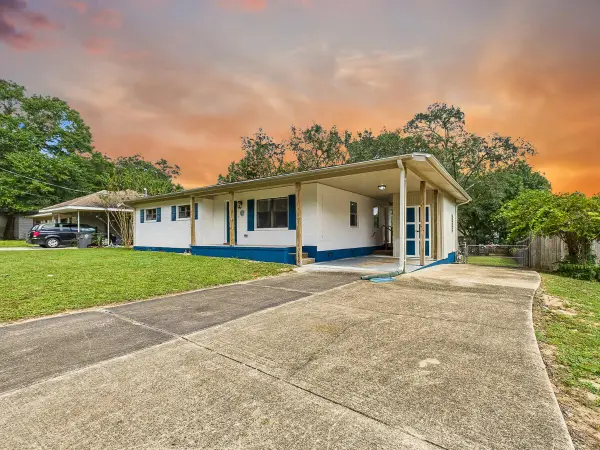 $299,900Active3 beds 2 baths1,278 sq. ft.
$299,900Active3 beds 2 baths1,278 sq. ft.336 Illinois Avenue, Valparaiso, FL 32580
MLS# 987187Listed by: EXP REALTY LLC $525,000Active3 beds 3 baths2,289 sq. ft.
$525,000Active3 beds 3 baths2,289 sq. ft.198 Grandview Avenue, Valparaiso, FL 32580
MLS# 985074Listed by: ELLIS REALTY LLC $349,900Active3 beds 2 baths1,659 sq. ft.
$349,900Active3 beds 2 baths1,659 sq. ft.413 Andrew Drive, Valparaiso, FL 32580
MLS# 984780Listed by: WORLD IMPACT REAL ESTATE $2,200,000Active4 beds 5 baths2,773 sq. ft.
$2,200,000Active4 beds 5 baths2,773 sq. ft.18 Hidden Cove Loop, Pacific Beach, WA 98571
MLS# 2429237Listed by: SEABROOK REAL ESTATE SALES LLC
