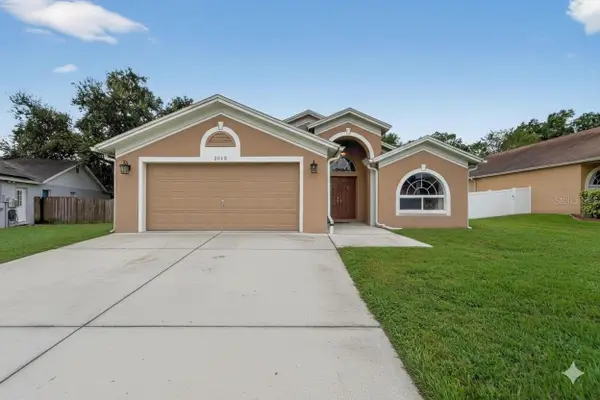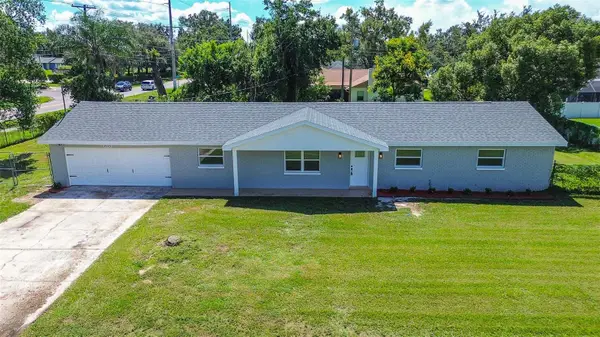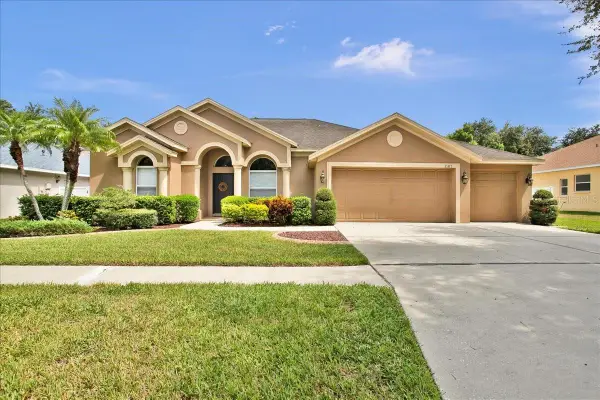1802 Parkwood Drive, Valrico, FL 33594
Local realty services provided by:Better Homes and Gardens Real Estate Lifestyles Realty
Listed by:tiia cartwright
Office:cartwright realty
MLS#:TB8404705
Source:MFRMLS
Price summary
- Price:$480,000
- Price per sq. ft.:$151.61
About this home
SELLER WILL PAY $6,000 TOWARDS BUYER'S CLOSING COSTS. Shaded by majestic oak trees and framed by a charming red brick exterior, this beautifully updated 4-bedroom, 2-bathroom, 2-car garage pool home in Parkwood Manor is the perfect blend of comfort, functionality, and modern style. A new roof, fresh landscaping, elegant vinyl fencing, and outdoor lighting enhance the curb appeal, setting the stage for what lies inside. As you approach the covered entryway, double front doors welcome you into a bright and inviting interior. Step into the formal dining room and first living area, where luxury vinyl flooring spans the main living spaces, complemented by fresh interior paint and upgraded 2-inch baseboards that add a refined touch throughout. Adjacent to the dining room, the renovated kitchen impresses with crisp white shaker soft-close cabinetry, quartz countertops, new stainless steel appliances, recessed lighting, and a charming eat-in breakfast space. A pantry closet offers ample storage, while a nearby laundry room provides convenient garage access. Privately positioned on one side of the home, the primary suite offers a peaceful retreat. Enjoy dual walk-in closets, modern lighting, and glass sliding doors that open directly to the screened-in outdoor living area. The ensuite bathroom has been thoughtfully upgraded with a dual sink vanity topped with quartz, a stylish new mirror, recessed lighting, and an expansive walk-in tile shower complete with dual shampoo niches and a built-in bench—combining spaciousness with spa-like comfort and sophistication. At the heart of the home, the family room boasts soaring cathedral ceilings with rustic wood beams, skylights, a cozy brick wood-burning fireplace, custom built-in shelving with quartz countertops, and French doors that lead to the showstopping outdoor space. On the opposite side of the home, a split-bedroom layout offers three generously sized guest bedrooms. The third bedroom features private outdoor access, ideal for guests or multigenerational living. This side of the home also features abundant storage closet space, providing convenience and organization. The second full bathroom has been tastefully renovated with a dual sink vanity, quartz countertops, updated tilework, and recessed lighting, serving the secondary bedrooms with both style and practicality. Step outside through the French doors and into your expansive screened-in patio—a versatile space perfect for entertaining or relaxing in the shade. Beyond, a paved walkway leads to your oversized backyard oasis, complete with lush mature trees and a screen-enclosed pool featuring newly installed screens and room to personalize your dream outdoor lifestyle. No HOA/CDD. Notable upgrades include: new HVAC (2025), new roof, vinyl fencing, fresh interior/exterior paint, new appliances, new lighting fixtures, updated bathrooms, and energy-efficient features throughout. Located just minutes from I-75, this home offers easy access to local nature escapes including Lithia Springs Park (13 minutes) and Alafia River State Park (22 minutes), along with an abundance of nearby shopping, dining, and recreation options. This Parkwood Manor gem offers modern updates, thoughtful design, and the perfect layout for comfortable Florida living—inside and out. For a virtual tour, click the provided link and experience the beauty of this remarkable property.
Contact an agent
Home facts
- Year built:1978
- Listing ID #:TB8404705
- Added:80 day(s) ago
- Updated:September 30, 2025 at 11:52 AM
Rooms and interior
- Bedrooms:4
- Total bathrooms:2
- Full bathrooms:2
- Living area:2,369 sq. ft.
Heating and cooling
- Cooling:Central Air
- Heating:Central
Structure and exterior
- Roof:Shingle
- Year built:1978
- Building area:2,369 sq. ft.
- Lot area:0.37 Acres
Schools
- High school:Durant-HB
- Middle school:Mulrennan-HB
- Elementary school:Buckhorn-HB
Utilities
- Water:Public, Water Connected
- Sewer:Septic Tank, Sewer Connected
Finances and disclosures
- Price:$480,000
- Price per sq. ft.:$151.61
- Tax amount:$6,400 (2024)
New listings near 1802 Parkwood Drive
- Open Thu, 11am to 4pmNew
 $380,000Active3 beds 2 baths1,873 sq. ft.
$380,000Active3 beds 2 baths1,873 sq. ft.2013 Leichester Street, VALRICO, FL 33594
MLS# TB8432069Listed by: KELLER WILLIAMS SUBURBAN TAMPA - Open Sat, 11am to 2pmNew
 $415,000Active3 beds 2 baths1,674 sq. ft.
$415,000Active3 beds 2 baths1,674 sq. ft.2015 Capri Road, VALRICO, FL 33594
MLS# TB8432059Listed by: SIGNATURE REALTY ASSOCIATES - New
 $749,000Active4 beds 3 baths3,324 sq. ft.
$749,000Active4 beds 3 baths3,324 sq. ft.4212 Balington Drive, VALRICO, FL 33596
MLS# TB8428533Listed by: KELLER WILLIAMS SUBURBAN TAMPA  $200,000Pending3 beds 2 baths1,244 sq. ft.
$200,000Pending3 beds 2 baths1,244 sq. ft.1006 Pleasant Pine Court, VALRICO, FL 33596
MLS# TB8431538Listed by: CENTURY 21 LIST WITH BEGGINS- New
 $450,000Active3 beds 2 baths1,648 sq. ft.
$450,000Active3 beds 2 baths1,648 sq. ft.2003 Leichester Street, VALRICO, FL 33594
MLS# TB8419165Listed by: REAL BROKER, LLC - Open Sat, 11am to 1pmNew
 $375,000Active4 beds 2 baths1,825 sq. ft.
$375,000Active4 beds 2 baths1,825 sq. ft.440 Sand Ridge Drive, VALRICO, FL 33594
MLS# TB8428921Listed by: EXP REALTY LLC - New
 $400,000Active3 beds 2 baths1,550 sq. ft.
$400,000Active3 beds 2 baths1,550 sq. ft.1129 Bloom Hill Avenue, VALRICO, FL 33596
MLS# TB8430814Listed by: CHARLES RUTENBERG REALTY INC  $550,000Pending4 beds 2 baths2,206 sq. ft.
$550,000Pending4 beds 2 baths2,206 sq. ft.1107 Sweet Breeze Drive, VALRICO, FL 33594
MLS# TB8430390Listed by: FIRESIDE REAL ESTATE- New
 $514,990Active4 beds 3 baths2,442 sq. ft.
$514,990Active4 beds 3 baths2,442 sq. ft.3919 Appletree Drive, VALRICO, FL 33594
MLS# TB8430488Listed by: PEOPLE'S CHOICE REALTY SVC LLC  $374,500Pending4 beds 3 baths2,094 sq. ft.
$374,500Pending4 beds 3 baths2,094 sq. ft.439 Summit Chase Drive, VALRICO, FL 33594
MLS# TB8430524Listed by: COMPASS FLORIDA LLC
