11669 Tapestry Lane, VENICE, FL 34293
Local realty services provided by:Better Homes and Gardens Real Estate Lifestyles Realty
Listed by:bruce hearon
Office:coldwell banker realty
MLS#:A4664336
Source:MFRMLS
Price summary
- Price:$595,000
- Price per sq. ft.:$175.36
- Monthly HOA dues:$278
About this home
Experience the comfort and convenience of Florida living in this Mattamy Homes Harborside model, offering 2,422 sq. ft. of thoughtfully designed space in the gated, maintenance-free community of Renaissance at the West Villages. This 3-bedroom, 3-bath, 3-car garage home includes a versatile flex space, ideal for a home office, den, or craft room. The chef’s kitchen is a true showpiece, featuring built-in KitchenAid appliances, espresso cabinetry, solid-surface countertops, a massive center prep island, and an expansive walk-in pantry. With its open-concept layout, the home is designed for seamless entertaining and easy everyday living. Step outside to the impressive 22’ x 25’ panoramic screened lanai, where serene lake views with three sparkling fountains create a picture-perfect setting. The oversized primary suite is a private retreat with beautiful water views, while the spa-like en-suite bath offers split vanities, a soaking tub, a walk-in shower, and a massive walk-in closet. Two additional bedrooms provide comfortable space for family or guests. A split 3-car garage, widened driveway, and lush tropical landscaping add to the curb appeal. As a resident of Renaissance, you’ll enjoy resort-style amenities including a sparkling pool, pickleball and tennis courts, a modern fitness center, and a full calendar of social events. Ideally located just 5 minutes from Wellen Park, you’ll have quick access to shopping, dining, A+ rated schools, top hospitals, and the Atlanta Braves Spring Training facility—with pristine Gulf beaches only 20 minutes away. This home perfectly combines space, function, and location in one of the area’s most desirable communities. Schedule your showing today and make it yours!
Contact an agent
Home facts
- Year built:2017
- Listing ID #:A4664336
- Added:1 day(s) ago
- Updated:September 09, 2025 at 12:59 PM
Rooms and interior
- Bedrooms:3
- Total bathrooms:3
- Full bathrooms:3
- Living area:2,422 sq. ft.
Heating and cooling
- Cooling:Central Air
- Heating:Central, Heat Pump
Structure and exterior
- Roof:Tile
- Year built:2017
- Building area:2,422 sq. ft.
- Lot area:0.19 Acres
Schools
- High school:Venice Senior High
- Middle school:Venice Area Middle
- Elementary school:Taylor Ranch Elementary
Utilities
- Water:Public, Water Connected
- Sewer:Public, Public Sewer
Finances and disclosures
- Price:$595,000
- Price per sq. ft.:$175.36
- Tax amount:$7,203 (2024)
New listings near 11669 Tapestry Lane
- New
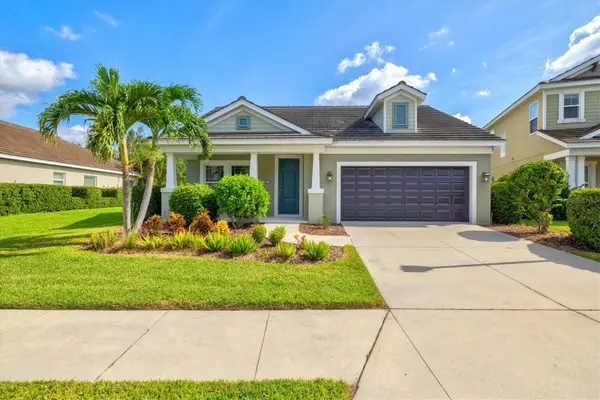 $569,000Active3 beds 3 baths2,105 sq. ft.
$569,000Active3 beds 3 baths2,105 sq. ft.128 Avens Dr, NOKOMIS, FL 34275
MLS# A4663807Listed by: HUNT BROTHERS REALTY, INC. - New
 $569,000Active3 beds 3 baths2,105 sq. ft.
$569,000Active3 beds 3 baths2,105 sq. ft.128 Avens Dr, NOKOMIS, FL 34275
MLS# A4663807Listed by: HUNT BROTHERS REALTY, INC. - Open Sun, 1 to 3pmNew
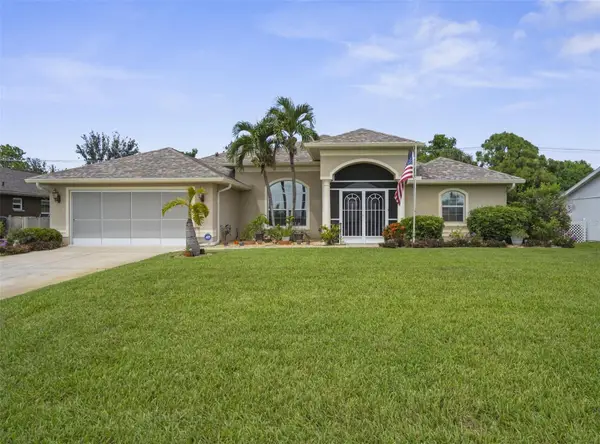 $455,000Active3 beds 2 baths1,997 sq. ft.
$455,000Active3 beds 2 baths1,997 sq. ft.1438 Roosevelt Drive, VENICE, FL 34293
MLS# N6140375Listed by: COLDWELL BANKER REALTY - New
 $599,000Active3 beds 3 baths2,260 sq. ft.
$599,000Active3 beds 3 baths2,260 sq. ft.Address Withheld By Seller, VENICE, FL 34293
MLS# N6140453Listed by: WILLIAM RAVEIS REAL ESTATE - New
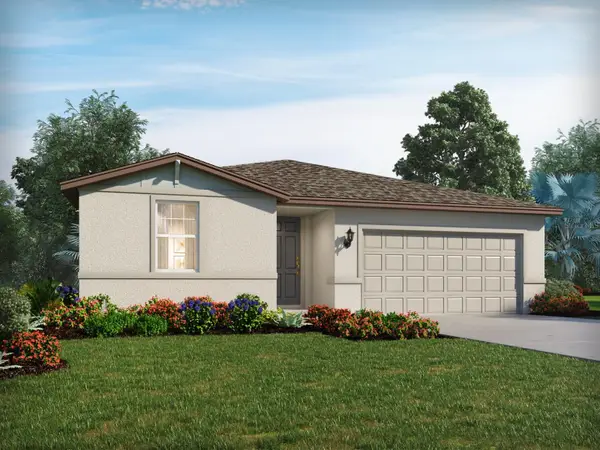 $424,025Active4 beds 2 baths1,840 sq. ft.
$424,025Active4 beds 2 baths1,840 sq. ft.248 Lazy Shore Drive, NOKOMIS, FL 34275
MLS# O6342350Listed by: MERITAGE HOMES OF FL REALTY - New
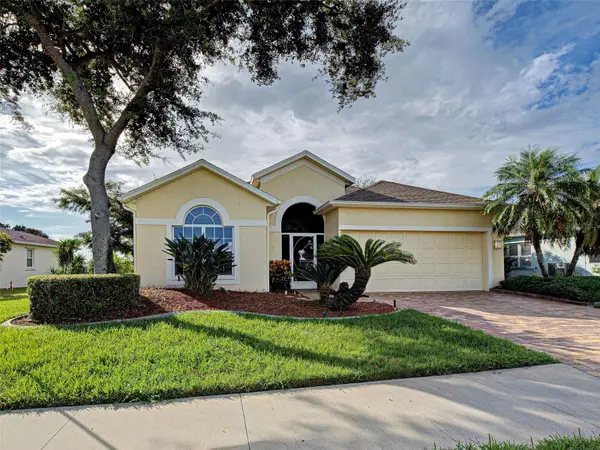 $449,900Active3 beds 2 baths1,849 sq. ft.
$449,900Active3 beds 2 baths1,849 sq. ft.4220 Tennyson Way, VENICE, FL 34293
MLS# N6140180Listed by: RE/MAX ALLIANCE GROUP - New
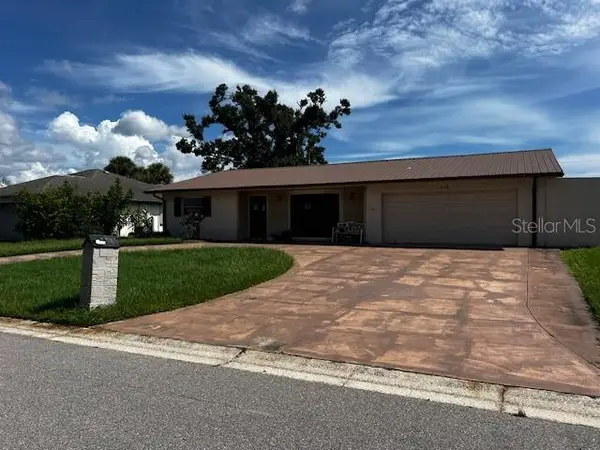 $295,000Active3 beds 2 baths1,596 sq. ft.
$295,000Active3 beds 2 baths1,596 sq. ft.245 Manor Road, VENICE, FL 34293
MLS# A4664435Listed by: REALTY ONE GROUP SUNSHINE - New
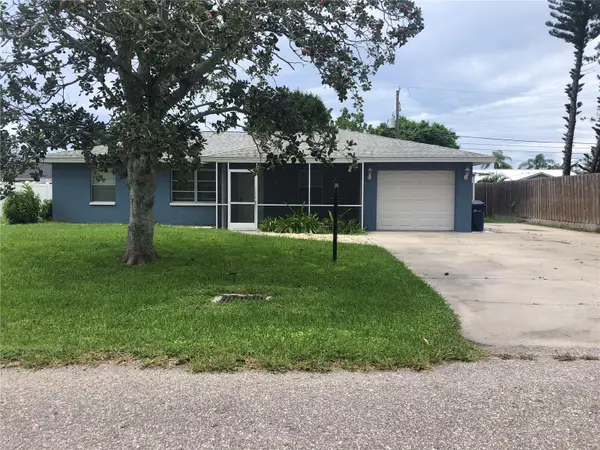 $363,500Active2 beds 2 baths1,436 sq. ft.
$363,500Active2 beds 2 baths1,436 sq. ft.Address Withheld By Seller, VENICE, FL 34293
MLS# TB8425595Listed by: REALTY HUB - New
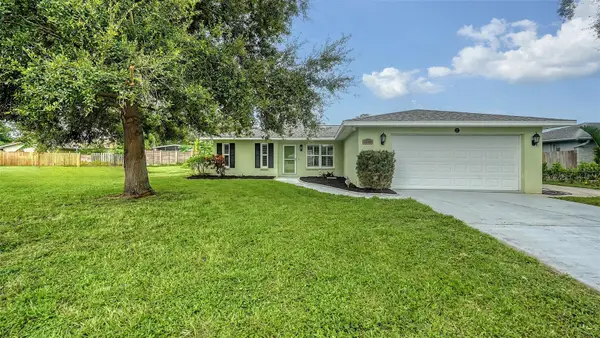 $279,000Active2 beds 2 baths1,298 sq. ft.
$279,000Active2 beds 2 baths1,298 sq. ft.383 Dorchester Drive, VENICE, FL 34293
MLS# N6140294Listed by: COLDWELL BANKER REALTY - New
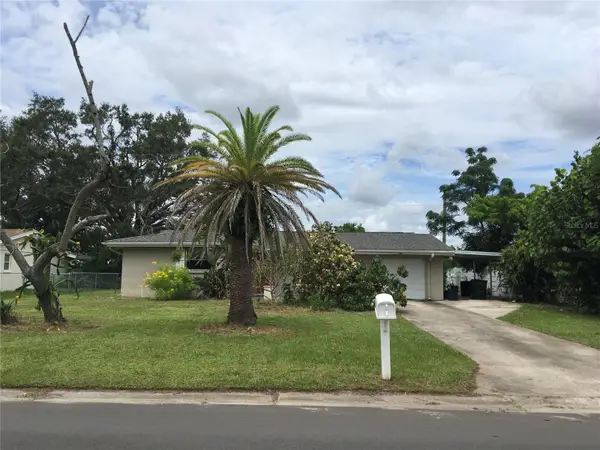 $299,000Active3 beds 2 baths1,443 sq. ft.
$299,000Active3 beds 2 baths1,443 sq. ft.138 Golf Club Lane, VENICE, FL 34293
MLS# N6140439Listed by: BLUE ROO REAL ESTATE COMPANY
