3512 Turenne Way, Wellington, FL 33449
Local realty services provided by:Better Homes and Gardens Real Estate Florida 1st
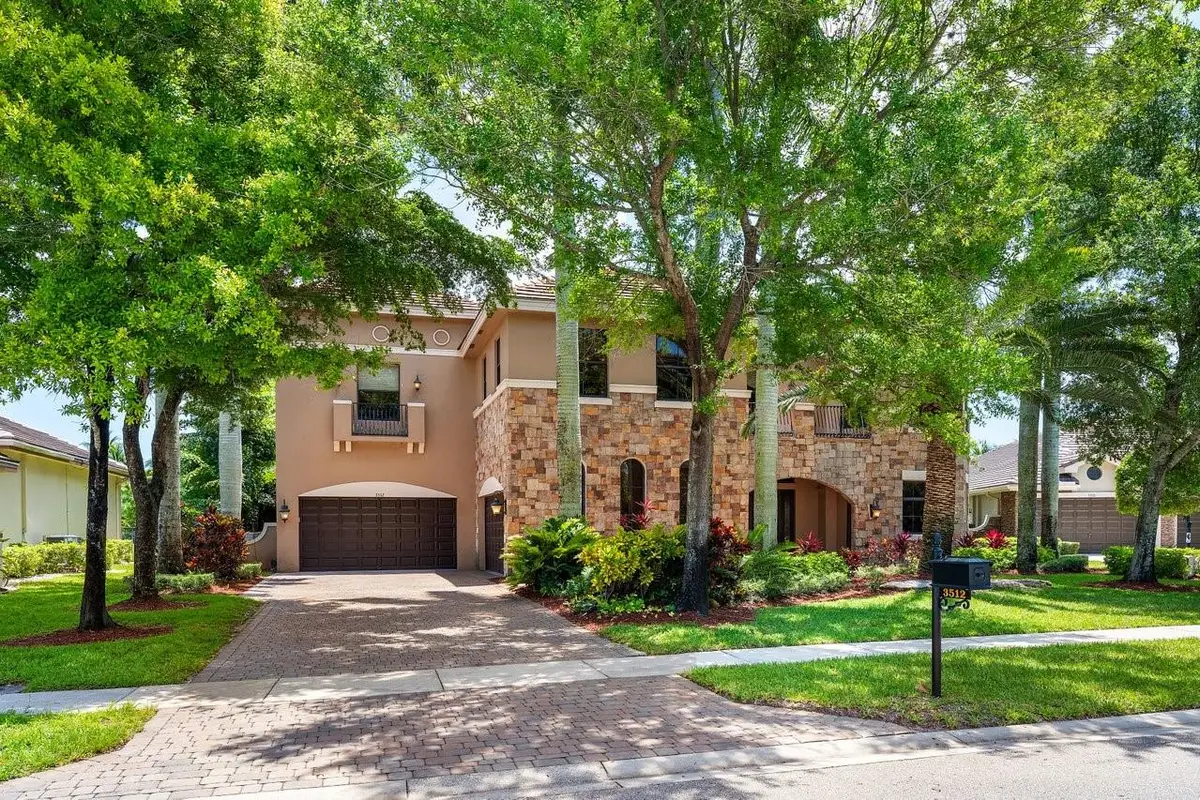
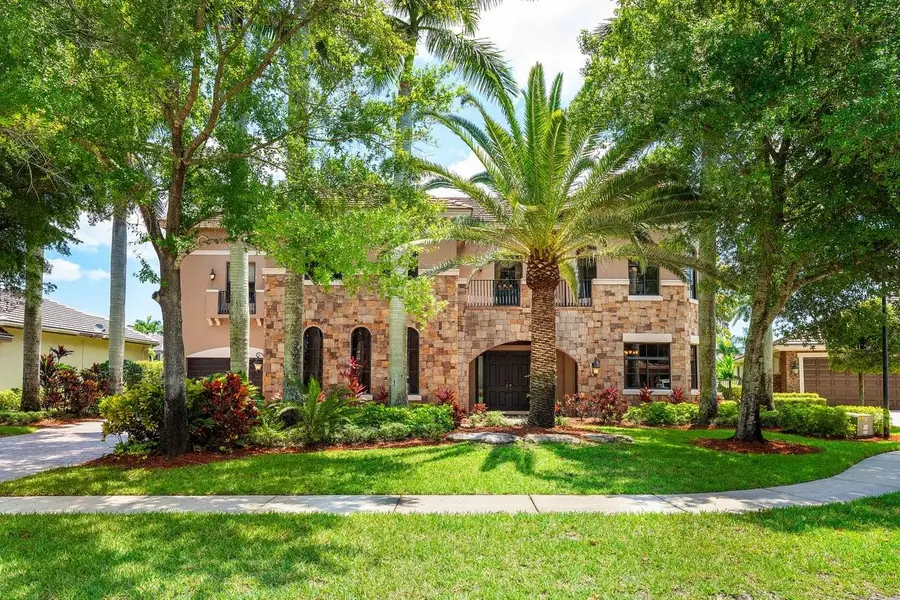
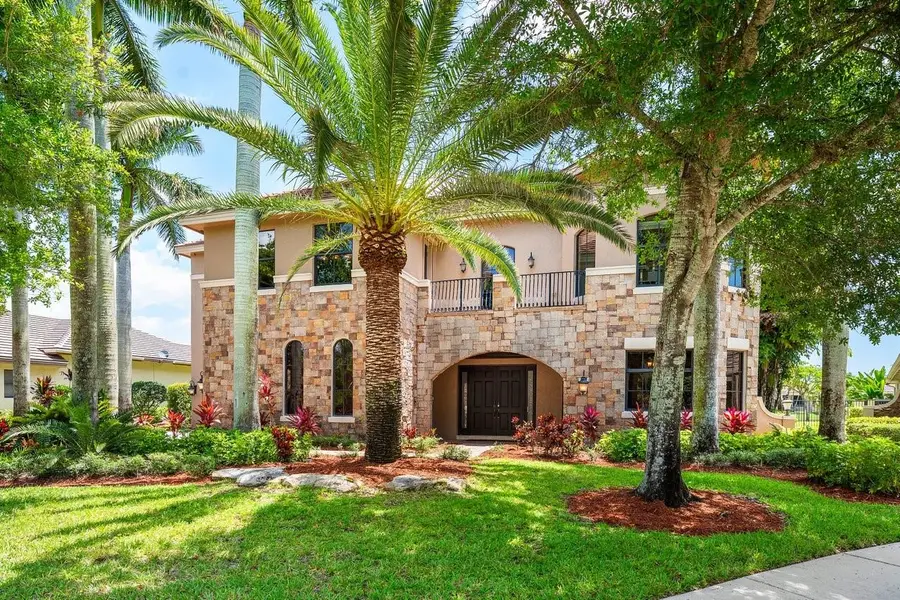
Listed by:brandon harman
Office:scuttina signature real estate group, llc.
MLS#:F10504412
Source:RMLS
Price summary
- Price:$1,850,000
- Price per sq. ft.:$229.07
- Monthly HOA dues:$551
About this home
Live like royalty in this exquisite lakefront estate at the end of a cul-de-sac in the prestigious, guard-gated Versailles community of Wellington—just minutes from world-class polo, equestrian venues, shopping, fine dining, and top-rated schools. This French-inspired Chapelle Royale masterpiece features marble floors, hand-carved moldings, crystal chandeliers, and a soaring 24-foot rotunda. The chef’s kitchen includes a gas stove, ideal for entertaining guests. Enjoy both upstairs and downstairs master suites, a mahogany staircase, loft, and optional sixth bedroom or office. Step out to the pool and spa with retractable patio screens and take in breathtaking lake views from the upper balcony. Classic luxury meets modern comfort in this show-stopping estate designed for refined living.
Contact an agent
Home facts
- Year built:2005
- Listing Id #:F10504412
- Added:26 day(s) ago
- Updated:August 20, 2025 at 02:51 PM
Rooms and interior
- Bedrooms:5
- Total bathrooms:6
- Full bathrooms:5
- Half bathrooms:1
- Living area:6,542 sq. ft.
Heating and cooling
- Cooling:Ceiling Fans, Central Air
- Heating:Central
Structure and exterior
- Roof:Barrel, Concrete
- Year built:2005
- Building area:6,542 sq. ft.
Schools
- High school:Palm Beach Central
- Middle school:Polo Park
- Elementary school:Panther Run (Palm Beach)
Utilities
- Water:Public
- Sewer:Public Sewer
Finances and disclosures
- Price:$1,850,000
- Price per sq. ft.:$229.07
- Tax amount:$17,905 (2024)
New listings near 3512 Turenne Way
- New
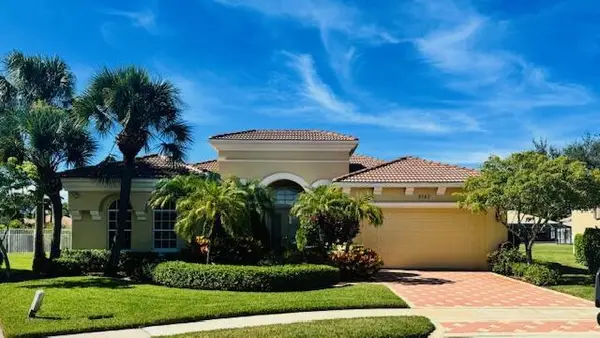 $684,900Active3 beds 3 baths2,806 sq. ft.
$684,900Active3 beds 3 baths2,806 sq. ft.9783 Via Grandezza W, Wellington, FL 33411
MLS# R11117115Listed by: PARADISE PROPERTIES OF FL - New
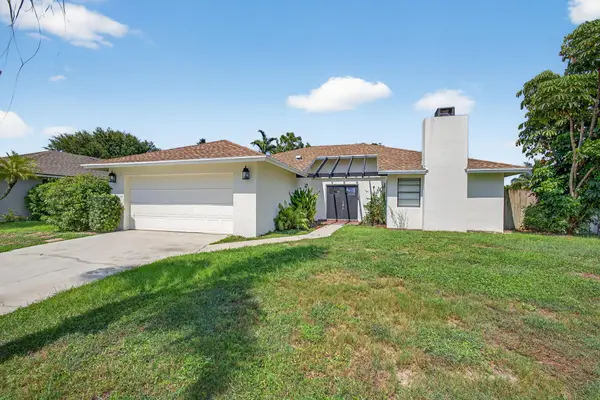 $649,000Active3 beds 2 baths1,865 sq. ft.
$649,000Active3 beds 2 baths1,865 sq. ft.1202 Essex Drive, Wellington, FL 33414
MLS# R11117085Listed by: ATLANTIC FLORIDA PROPERTIES INC - New
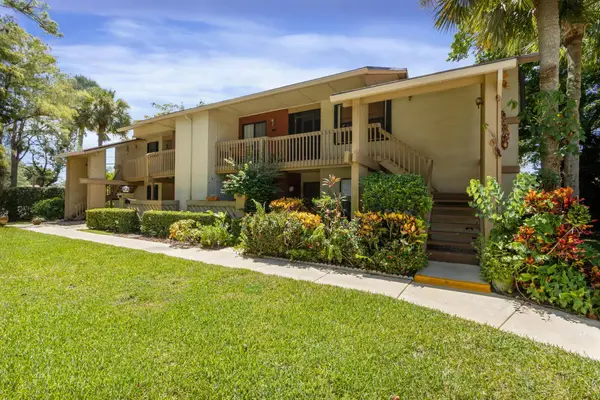 $299,999Active2 beds 2 baths1,300 sq. ft.
$299,999Active2 beds 2 baths1,300 sq. ft.12950 Dartford Trail #15, Wellington, FL 33414
MLS# R11117058Listed by: UNITED REALTY GROUP, INC - New
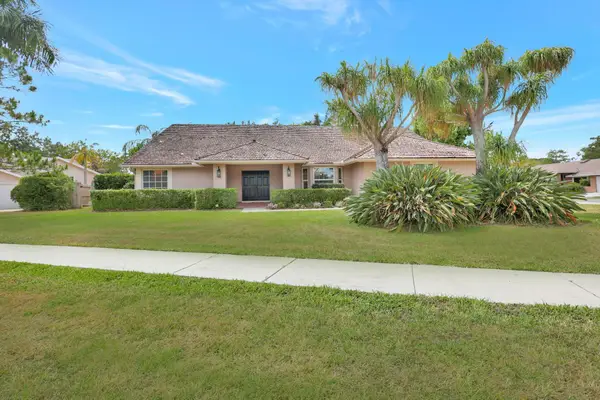 $830,000Active4 beds 3 baths2,772 sq. ft.
$830,000Active4 beds 3 baths2,772 sq. ft.1819 Staimford Circle, Wellington, FL 33414
MLS# R11117051Listed by: THE KEYES COMPANY - New
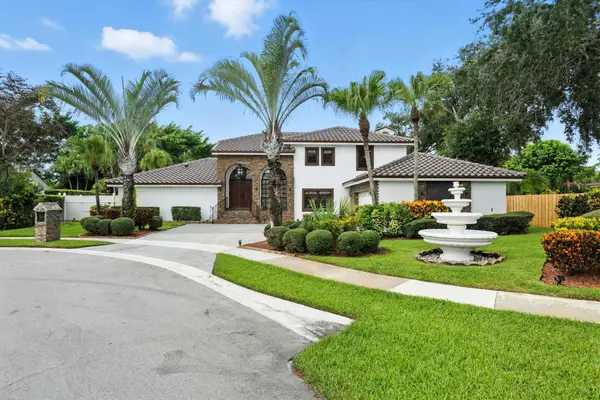 $975,000Active3 beds 3 baths2,403 sq. ft.
$975,000Active3 beds 3 baths2,403 sq. ft.2195 Portland Court, Wellington, FL 33414
MLS# R11117017Listed by: EQUESTRIAN SOTHEBY'S INTERNATIONAL REALTY INC. - Open Sat, 11am to 2pmNew
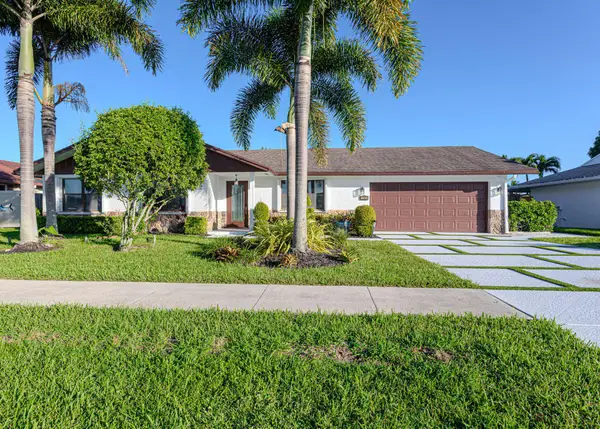 $589,000Active3 beds 2 baths1,536 sq. ft.
$589,000Active3 beds 2 baths1,536 sq. ft.1302 Larch Way, Wellington, FL 33414
MLS# R11116999Listed by: PARTNERSHIP REALTY INC. - New
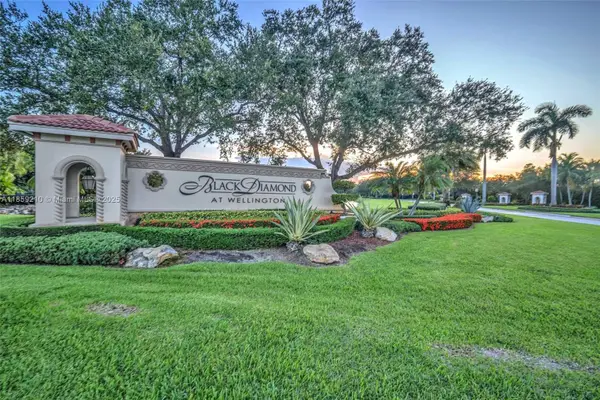 $724,999Active5 beds 3 baths3,076 sq. ft.
$724,999Active5 beds 3 baths3,076 sq. ft.10563 Galleria St, Wellington, FL 33414
MLS# A11859210Listed by: ALIGN RIGHT REALTY K1 GROUP - Open Sat, 12 to 3pmNew
 $3,999,000Active6 beds 7 baths6,732 sq. ft.
$3,999,000Active6 beds 7 baths6,732 sq. ft.13550 Greentree Trail, Wellington, FL 33414
MLS# R11116783Listed by: DESTINY INTERNATIONAL PROPERTIES - New
 $359,999Active3 beds 3 baths1,437 sq. ft.
$359,999Active3 beds 3 baths1,437 sq. ft.1234 White Pine Drive, Wellington, FL 33414
MLS# R11116645Listed by: WORLD VISION REALTY & INVMNT - Open Sun, 12 to 2pmNew
 $645,000Active3 beds 2 baths1,988 sq. ft.
$645,000Active3 beds 2 baths1,988 sq. ft.1776 The 12th Fairway, Wellington, FL 33414
MLS# R11116552Listed by: COLDWELL BANKER REALTY
