9481 Mcaneeny Court, Wellington, FL 33414
Local realty services provided by:Better Homes and Gardens Real Estate Florida 1st
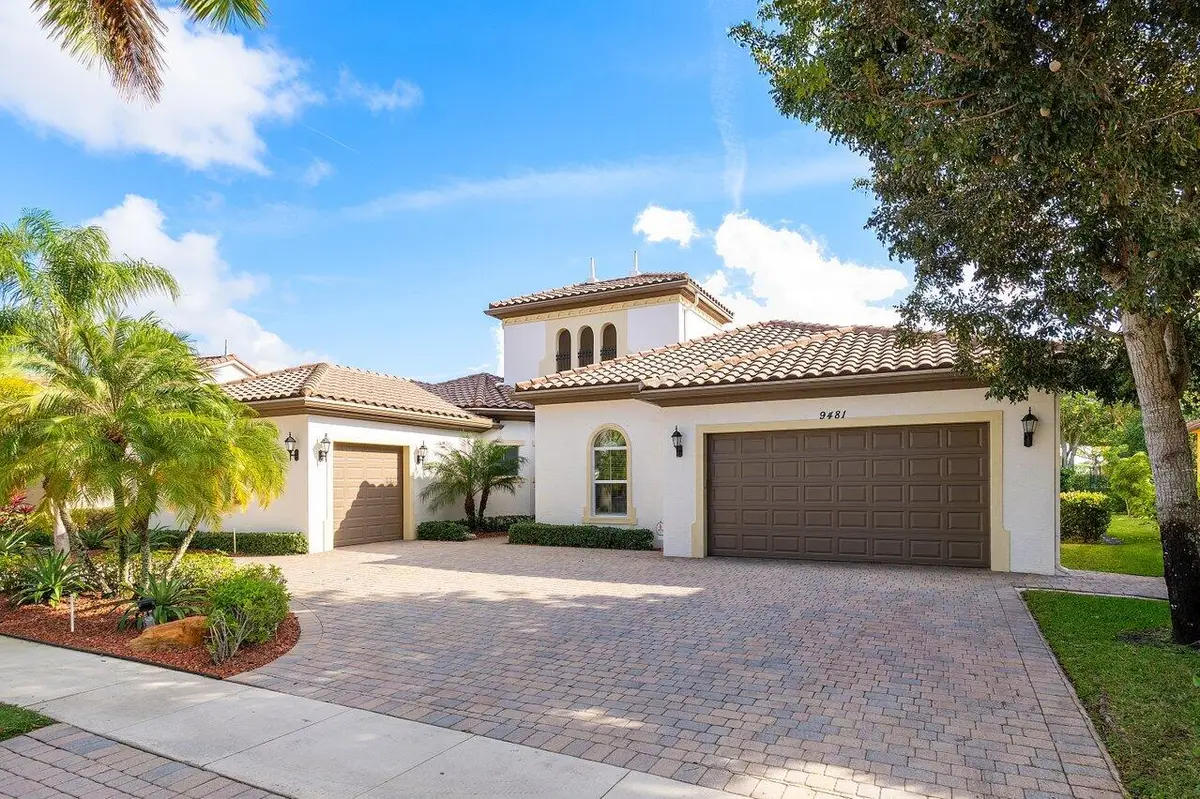
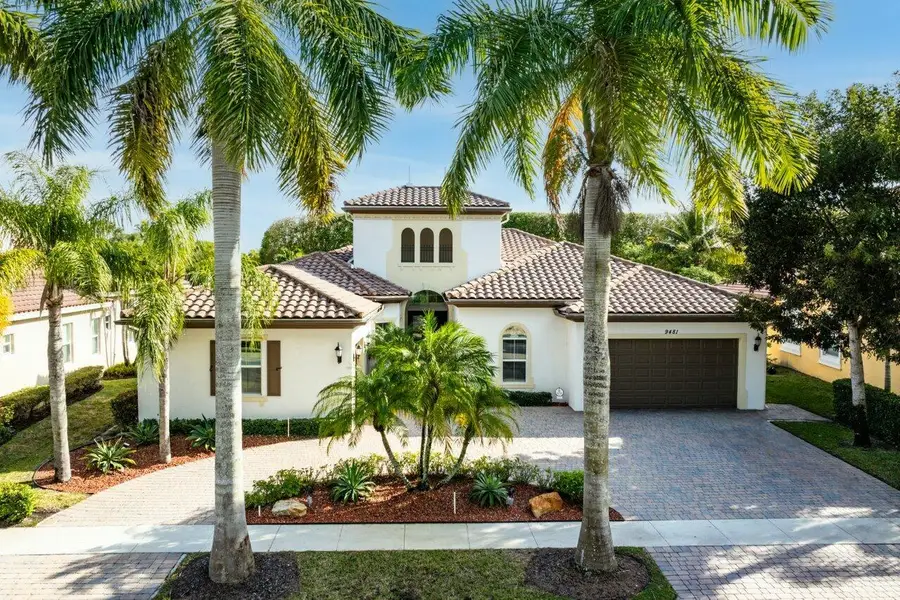
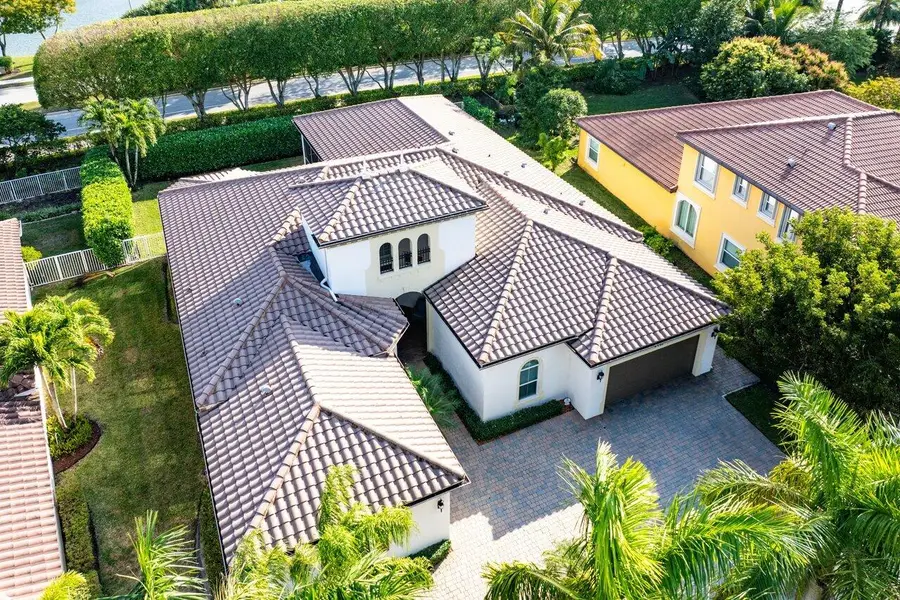
Listed by:brett a colby
Office:re/max direct
MLS#:R11088305
Source:RMLS
Price summary
- Price:$990,000
- Price per sq. ft.:$193.7
- Monthly HOA dues:$372
About this home
Welcome to this exquisite single-story, 5-bedroom, 4.5-bathroom estate with a 3-car garage, nestled in the highly sought-after community of Olympia. From the moment you arrive, the lush tropical landscaping and oversized circular paver driveway create an impressive entrance, setting the stage for the elegance within. Step inside to find soaring 11-foot ceilings, diagonal tile flooring, upgraded baseboards, and tray ceilings with intricate crown molding, all enhancing the home's luxurious feel. Natural light floods through large plantation-shuttered windows, illuminating the thoughtfully designed spaces. The formal living room features an electric fireplace, recessed LED lighting, and a refined ambiance, perfect for welcoming guests. The adjacent formal dining room, with its tray ceiling
Contact an agent
Home facts
- Year built:2011
- Listing Id #:R11088305
- Added:104 day(s) ago
- Updated:August 20, 2025 at 07:24 AM
Rooms and interior
- Bedrooms:5
- Total bathrooms:5
- Full bathrooms:4
- Half bathrooms:1
- Living area:3,878 sq. ft.
Heating and cooling
- Cooling:Ceiling Fans, Central Air, Electric
- Heating:Central, Electric
Structure and exterior
- Roof:Barrel, Spanish Tile, Tile
- Year built:2011
- Building area:3,878 sq. ft.
- Lot area:0.27 Acres
Schools
- High school:Palm Beach Central
- Middle school:Emerald Cove
- Elementary school:Equestrian Trails
Utilities
- Water:Public, Water Available
- Sewer:Public Sewer, Sewer Available
Finances and disclosures
- Price:$990,000
- Price per sq. ft.:$193.7
- Tax amount:$11,216 (2024)
New listings near 9481 Mcaneeny Court
- New
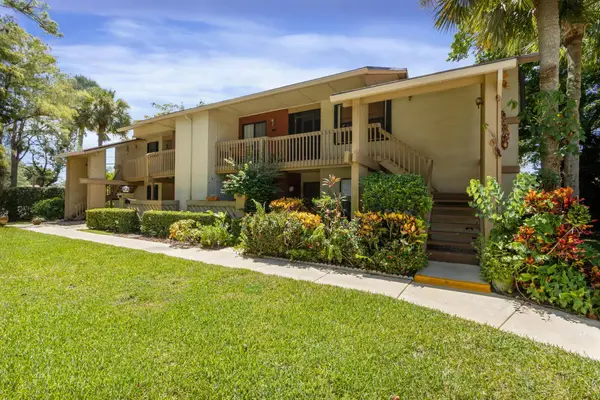 $299,999Active2 beds 2 baths1,300 sq. ft.
$299,999Active2 beds 2 baths1,300 sq. ft.12950 Dartford Trail #15, Wellington, FL 33414
MLS# R11117058Listed by: UNITED REALTY GROUP, INC - New
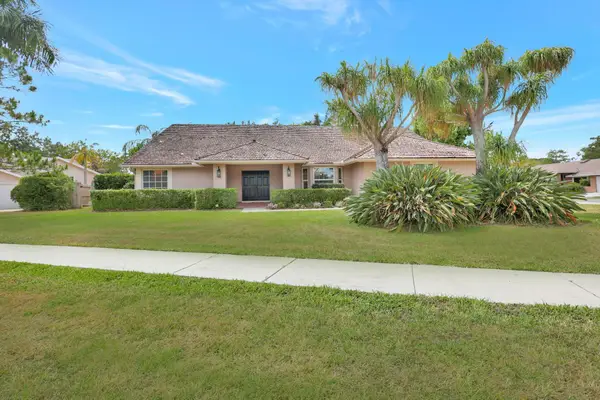 $830,000Active4 beds 3 baths2,772 sq. ft.
$830,000Active4 beds 3 baths2,772 sq. ft.1819 Staimford Circle, Wellington, FL 33414
MLS# R11117051Listed by: THE KEYES COMPANY - New
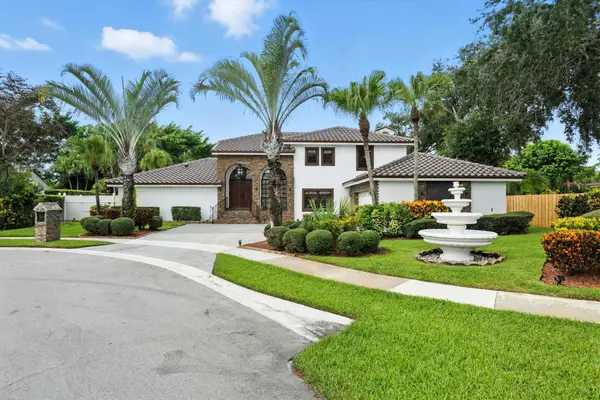 $975,000Active3 beds 3 baths2,403 sq. ft.
$975,000Active3 beds 3 baths2,403 sq. ft.2195 Portland Court, Wellington, FL 33414
MLS# R11117017Listed by: EQUESTRIAN SOTHEBY'S INTERNATIONAL REALTY INC. - Open Sat, 11am to 2pmNew
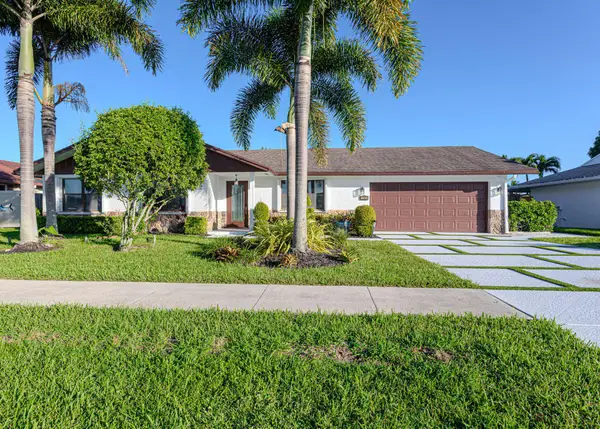 $589,000Active3 beds 2 baths1,536 sq. ft.
$589,000Active3 beds 2 baths1,536 sq. ft.1302 Larch Way, Wellington, FL 33414
MLS# R11116999Listed by: PARTNERSHIP REALTY INC. - New
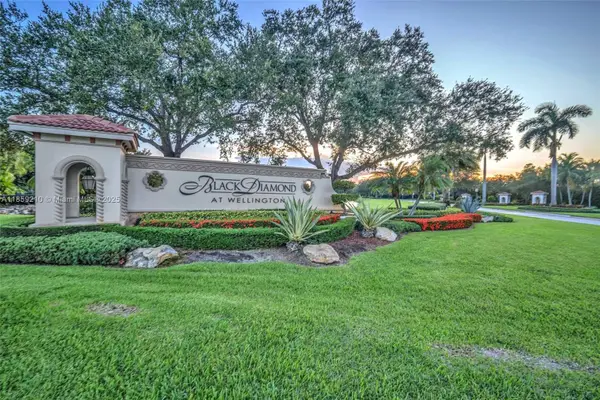 $724,999Active5 beds 3 baths3,076 sq. ft.
$724,999Active5 beds 3 baths3,076 sq. ft.10563 Galleria St, Wellington, FL 33414
MLS# A11859210Listed by: ALIGN RIGHT REALTY K1 GROUP - Open Sat, 12 to 3pmNew
 $3,999,000Active6 beds 7 baths6,732 sq. ft.
$3,999,000Active6 beds 7 baths6,732 sq. ft.13550 Greentree Trail, Wellington, FL 33414
MLS# R11116783Listed by: DESTINY INTERNATIONAL PROPERTIES - New
 $359,999Active3 beds 3 baths1,437 sq. ft.
$359,999Active3 beds 3 baths1,437 sq. ft.1234 White Pine Drive, Wellington, FL 33414
MLS# R11116645Listed by: WORLD VISION REALTY & INVMNT - Open Sun, 12 to 2pmNew
 $645,000Active3 beds 2 baths1,988 sq. ft.
$645,000Active3 beds 2 baths1,988 sq. ft.1776 The 12th Fairway, Wellington, FL 33414
MLS# R11116552Listed by: COLDWELL BANKER REALTY - New
 $2,200,000Active4 beds 6 baths4,358 sq. ft.
$2,200,000Active4 beds 6 baths4,358 sq. ft.2960 Bent Cypress Road, Wellington, FL 33414
MLS# R11116505Listed by: ENGEL & VOLKERS WELLINGTON - New
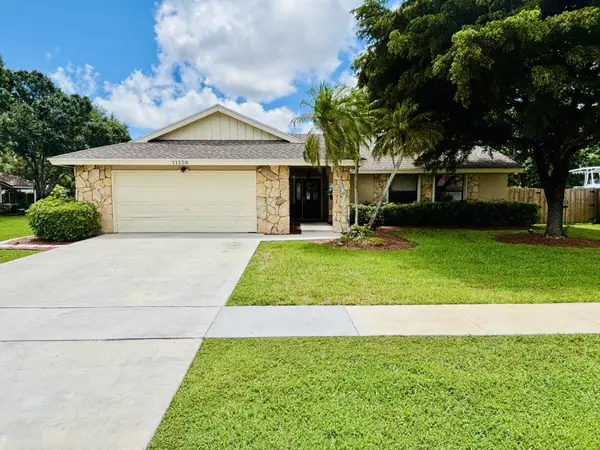 $599,000Active4 beds 2 baths1,780 sq. ft.
$599,000Active4 beds 2 baths1,780 sq. ft.11150 Black Willow Lane, Wellington, FL 33414
MLS# R11116332Listed by: STATEWIDE REALTY GROUP LLC
