2495 Oakwood Preserve Drive, Wesley Chapel, FL 33543
Local realty services provided by:Better Homes and Gardens Real Estate Thomas Group
Listed by: jennifer abreu, rachel rowe
Office: lombardo team real estate llc.
MLS#:TB8423780
Source:MFRMLS
Price summary
- Price:$825,000
- Price per sq. ft.:$164.02
- Monthly HOA dues:$464
About this home
Back on the market due to buyer default. House was appraised above asking! Here's your chance now! Welcome to the Shiraz Model by GL Homes, located in the highly desirable community of The Ridge at Wiregrass Ranch. This exceptional residence offers 5 bedrooms plus a den/office and loft, 5 bathrooms, a 3-car garage, and nearly 4,100 sq. ft. of living space, designed to impress from the moment you arrive.
Situated on a scenic conservation lot, the home’s stately exterior showcases a tile roof, paver driveway, and elegant brick accents. Through the double glass entry doors, you’ll be greeted by high ceilings, abundant natural light, and an elegant formal living room centered by a beautifully crafted stone-accented electric fireplace with direct access to your outdoor living space. The formal dining room is perfectly positioned for entertaining and flows seamlessly into the chef’s kitchen, complete with a walk-in pantry, dark cabinetry, quartz countertops, central island, and a spacious eat-in counter. An adjoining casual dining space and expansive great room with sliding glass doors and windows invite in conservation views and provide the perfect indoor/outdoor lifestyle. The first floor also includes a den/office (or optional 6th bedroom), full bath, mudroom, and access to the 3-car garage, all enhanced by ceramic tile flooring throughout.
Upstairs, a large loft offers versatile space for family fun or relaxation. The extra-large primary retreat features a coffered ceiling, two generous walk-in closets, and a luxurious en suite bath with dual quartz vanities, soaking tub, and a glass-enclosed shower. Four additional bedrooms, three of which have private baths, plus a large central laundry room with quartz counters, cabinetry, and a farmhouse sink complete the second floor.
This home has been nicely upgraded with a brand-new upstairs A/C unit, whole-home rain gutters, pre-plumbed for water softener, engineered hardwood staircase with wrought-iron spindles, newer luxury vinyl plank flooring on the second level, wainscoting and shiplap accent wall. A screened patio overlooking the conservation area provides an ideal retreat to start your day or wind down in the evening, blending comfort with serene Florida living. Tile roof, brick pavers, and an automatic sprinkler system further complement this stunning property.
Residents of The Ridge at Wiregrass Ranch enjoy resort-style amenities, including a clubhouse with a kitchen, social hall, indoor sports complex, game room, and multipurpose fitness spaces. Outdoor recreation abounds with a beach-entry pool, waterslide, lap pool, fire pit, splash park, four lighted tennis courts, basketball court, beach volleyball, playground, open playfield, and party pavilion. With community committees hosting events and activities, plus the security of a full-time gate guard, this neighborhood offers a vibrant lifestyle.
Best of all, The Ridge is maintenance-free, with the HOA covering lawn mowing, some landscaping, fertilization, mulching, and exterior pest control. Conveniently located near top-rated Wiregrass schools, I-75, SR 56, The Shops at Wiregrass, The Grove, Tampa Premium Outlets, AdventHealth Hospital, Wiregrass Sports Complex, dining, and so much more, this home is a great find!
Contact an agent
Home facts
- Year built:2017
- Listing ID #:TB8423780
- Added:116 day(s) ago
- Updated:December 30, 2025 at 01:08 PM
Rooms and interior
- Bedrooms:5
- Total bathrooms:5
- Full bathrooms:5
- Living area:4,094 sq. ft.
Heating and cooling
- Cooling:Central Air
- Heating:Central, Heat Pump
Structure and exterior
- Roof:Tile
- Year built:2017
- Building area:4,094 sq. ft.
- Lot area:0.14 Acres
Schools
- High school:Wiregrass Ranch High-PO
- Middle school:John Long Middle-PO
- Elementary school:Wiregrass Elementary
Utilities
- Water:Public, Water Connected
- Sewer:Public, Public Sewer, Sewer Connected
Finances and disclosures
- Price:$825,000
- Price per sq. ft.:$164.02
- Tax amount:$10,272 (2024)
New listings near 2495 Oakwood Preserve Drive
- New
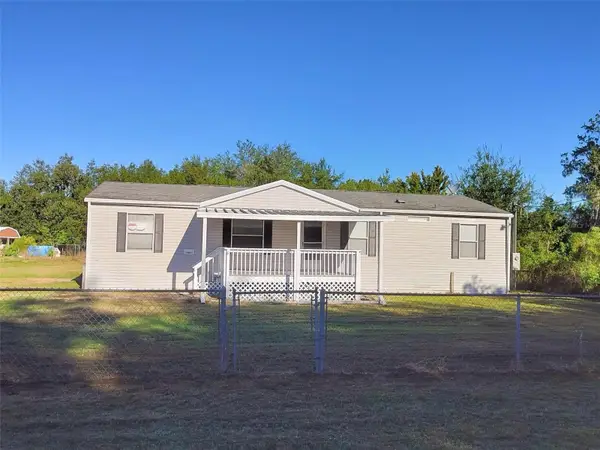 $280,000Active4 beds 2 baths1,404 sq. ft.
$280,000Active4 beds 2 baths1,404 sq. ft.4209 Loury Drive, WESLEY CHAPEL, FL 33543
MLS# TB8458947Listed by: POWERS REAL ESTATE SOLUTIONS LLC - New
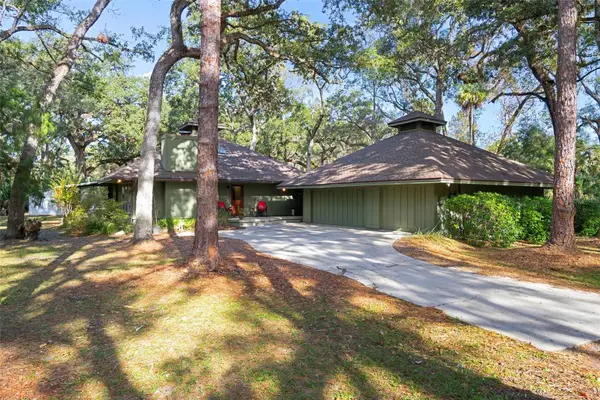 $580,000Active4 beds 3 baths1,444 sq. ft.
$580,000Active4 beds 3 baths1,444 sq. ft.8725 Quail Run Drive, WESLEY CHAPEL, FL 33544
MLS# A4676431Listed by: 365 REALTY GROUP INC - New
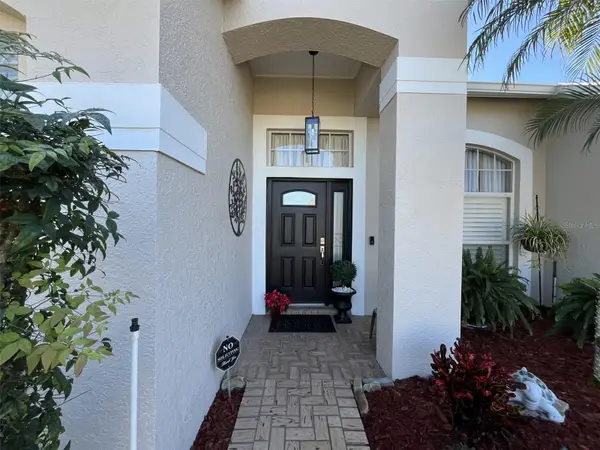 $565,000Active4 beds 3 baths2,275 sq. ft.
$565,000Active4 beds 3 baths2,275 sq. ft.28702 Crooked Stick Court, WESLEY CHAPEL, FL 33543
MLS# OM715696Listed by: WATSON REALTY CORP - New
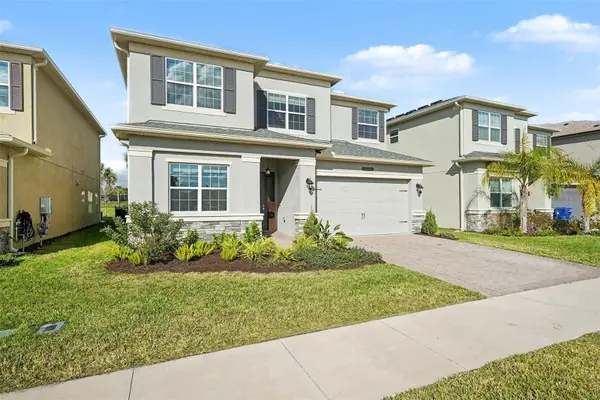 $690,000Active4 beds 4 baths2,961 sq. ft.
$690,000Active4 beds 4 baths2,961 sq. ft.32745 Tamarind Grove Lane, WESLEY CHAPEL, FL 33543
MLS# TB8459137Listed by: REST EASY REALTY POWERED BY SELLSTATE - New
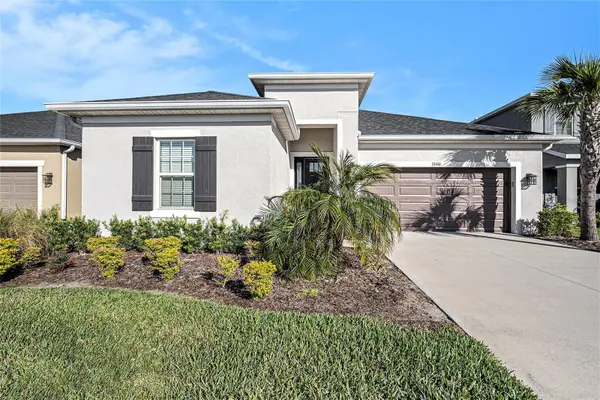 $599,990Active4 beds 3 baths2,420 sq. ft.
$599,990Active4 beds 3 baths2,420 sq. ft.33410 Castaway Loop, WESLEY CHAPEL, FL 33543
MLS# TB8459472Listed by: LPT REALTY, LLC 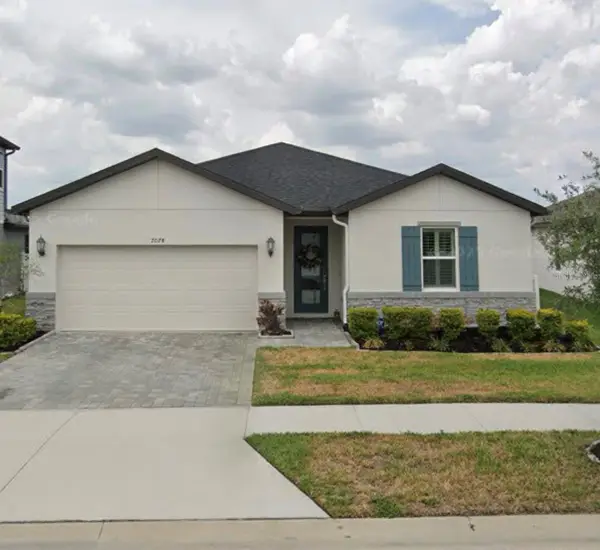 $489,900Pending4 beds 3 baths2,320 sq. ft.
$489,900Pending4 beds 3 baths2,320 sq. ft.7078 Heron Walk Lane, WESLEY CHAPEL, FL 33545
MLS# TB8457609Listed by: SMITH & ASSOCIATES REAL ESTATE- New
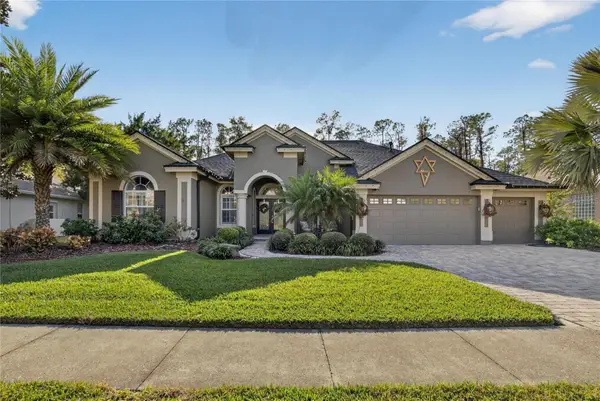 $728,900Active4 beds 3 baths3,021 sq. ft.
$728,900Active4 beds 3 baths3,021 sq. ft.27736 Pine Point Drive, WESLEY CHAPEL, FL 33544
MLS# TB8459054Listed by: TOMLIN, ST CYR & ASSOCIATES LLC - New
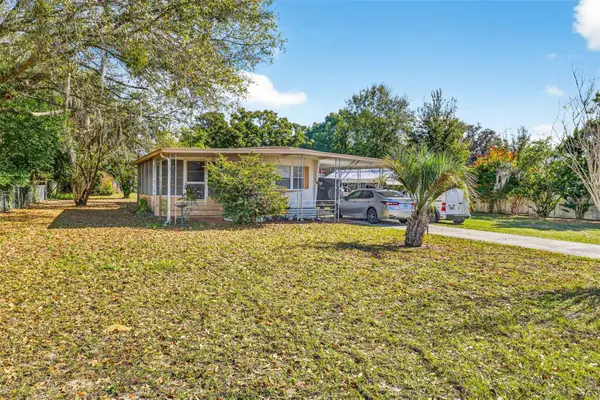 $110,000Active2 beds 2 baths720 sq. ft.
$110,000Active2 beds 2 baths720 sq. ft.5548 Bruce Lane, WESLEY CHAPEL, FL 33543
MLS# TB8459244Listed by: DALTON WADE INC - New
 $384,900Active4 beds 3 baths2,592 sq. ft.
$384,900Active4 beds 3 baths2,592 sq. ft.27001 Arrowbrook Way, WESLEY CHAPEL, FL 33544
MLS# O6366990Listed by: MAINSTAY BROKERAGE LLC - Open Sat, 12 to 2pmNew
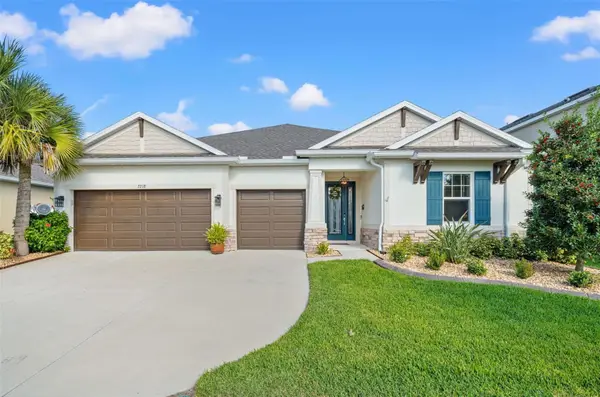 $675,000Active4 beds 5 baths2,920 sq. ft.
$675,000Active4 beds 5 baths2,920 sq. ft.7218 Talamore Drive, WESLEY CHAPEL, FL 33545
MLS# TB8452641Listed by: COMPASS FLORIDA LLC
