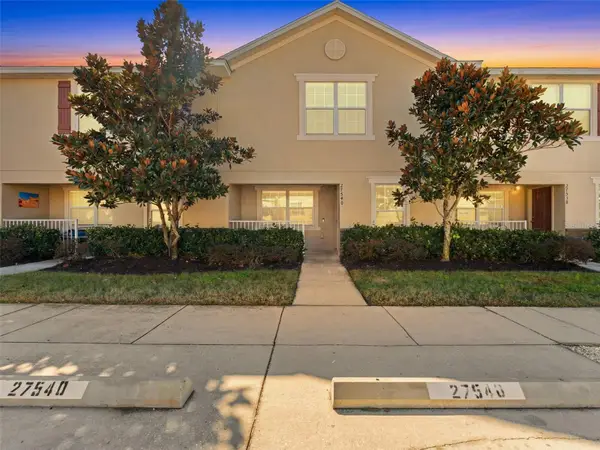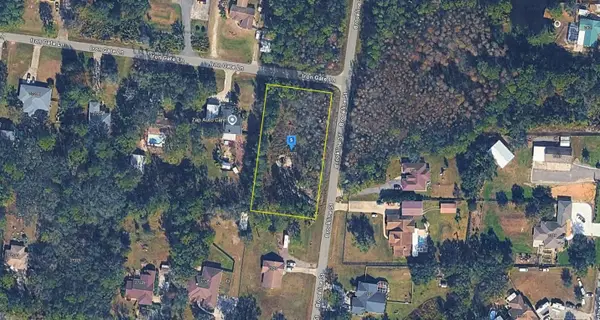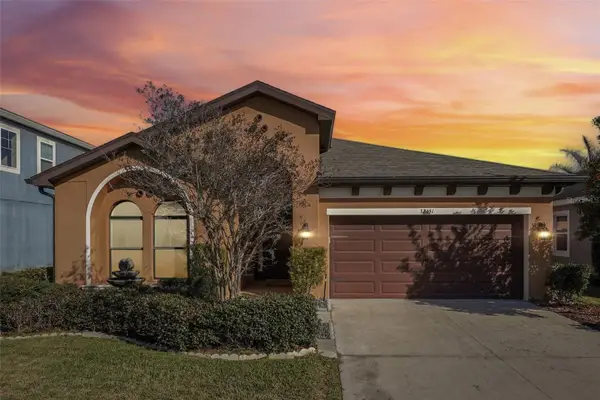25247 Lexington Oaks Boulevard, Wesley Chapel, FL 33544
Local realty services provided by:Better Homes and Gardens Real Estate Atchley Properties
Listed by: vincent moreno
Office: keller williams tampa prop.
MLS#:TB8419131
Source:MFRMLS
Price summary
- Price:$350,000
- Price per sq. ft.:$165.88
- Monthly HOA dues:$7.25
About this home
SELLER IS OFFERING A HOME WARRANTY! Welcome to this beautifully maintained 4-bedroom, 2-bath home in the highly sought-after Lexington Oaks Golf Community, offering a perfect blend of comfort, functionality, and Florida charm. Featuring a bright kitchen with breakfast nook and pass-through bar, and a seamless flow into the dining and living areas, this home is designed for both everyday living and entertaining. In 2023, new double-paned windows and French doors were installed, enhancing energy efficiency and style throughout. The French doors open to a private backyard retreat with a POND and peaceful CONSERVATION views, ideal for relaxing or hosting gatherings. The split-bedroom layout provides privacy, with three bedrooms and a full bath on one side and the spacious primary suite on the other. The primary suite offers a relaxing retreat, featuring a stylish accent wall and a ceiling fan for added comfort. The primary bath boasts dual sinks, a vanity area, a garden tub, and a walk-in shower. According to the seller, the exterior was painted in 2025, the roof was replaced in 2024, while the HVAC system and water heater are original. Residents of Lexington Oaks enjoy an exceptional lifestyle with access to a pay-as-you-play 18-hole golf course, heated pool, splash pad, fitness center, walking trails, and multiple courts for tennis, basketball, volleyball, and soccer—all just minutes from major highways, top-rated schools, hospitals, shopping, and dining. Don’t miss this opportunity to own a beautiful home with modern updates in one of Wesley Chapel’s most desirable communities—schedule your private showing today!
Contact an agent
Home facts
- Year built:2003
- Listing ID #:TB8419131
- Added:175 day(s) ago
- Updated:February 13, 2026 at 08:41 AM
Rooms and interior
- Bedrooms:4
- Total bathrooms:2
- Full bathrooms:2
- Living area:1,665 sq. ft.
Heating and cooling
- Cooling:Central Air
- Heating:Central, Electric
Structure and exterior
- Roof:Shingle
- Year built:2003
- Building area:1,665 sq. ft.
- Lot area:0.14 Acres
Schools
- High school:Cypress Creek High-PO
- Middle school:Cypress Creek Middle School
- Elementary school:Veterans Elementary School
Utilities
- Water:Public, Water Connected
- Sewer:Public, Public Sewer, Sewer Connected
Finances and disclosures
- Price:$350,000
- Price per sq. ft.:$165.88
- Tax amount:$5,375 (2024)
New listings near 25247 Lexington Oaks Boulevard
- New
 $424,900Active4 beds 2 baths2,014 sq. ft.
$424,900Active4 beds 2 baths2,014 sq. ft.6942 Orvicti Court, WESLEY CHAPEL, FL 33544
MLS# TB8474941Listed by: FLORIDA REAL ESTATE AGENCY - New
 $530,000Active5 beds 3 baths3,032 sq. ft.
$530,000Active5 beds 3 baths3,032 sq. ft.5446 Suncatcher Drive, WESLEY CHAPEL, FL 33545
MLS# TB8475481Listed by: COLDWELL BANKER REALTY - New
 $265,000Active3 beds 3 baths1,576 sq. ft.
$265,000Active3 beds 3 baths1,576 sq. ft.27540 Desert Willow, WESLEY CHAPEL, FL 33544
MLS# TB8475486Listed by: ACROPOLIS REALTY GROUP LLC - New
 $359,000Active4 beds 2 baths1,434 sq. ft.
$359,000Active4 beds 2 baths1,434 sq. ft.6332 Sushi Court, WESLEY CHAPEL, FL 33545
MLS# TB8474847Listed by: 54 REALTY LLC - New
 $269,000Active3 beds 2 baths1,248 sq. ft.
$269,000Active3 beds 2 baths1,248 sq. ft.6416 Candlewood Drive, WESLEY CHAPEL, FL 33544
MLS# TB8475093Listed by: KELLER WILLIAMS REALTY- PALM H - New
 $590,000Active3 beds 2 baths2,096 sq. ft.
$590,000Active3 beds 2 baths2,096 sq. ft.30801 Parrot Reef, WESLEY CHAPEL, FL 33545
MLS# TB8454885Listed by: SMITH & ASSOCIATES REAL ESTATE - New
 $89,999Active1.01 Acres
$89,999Active1.01 Acres27272 Iron Gate Lane, WESLEY CHAPEL, FL 33544
MLS# A4682211Listed by: NEW ALLIANCE GROUP REALTY - New
 $673,740Active5 beds 5 baths3,975 sq. ft.
$673,740Active5 beds 5 baths3,975 sq. ft.2157 Sienna Spruce Street, WESLEY CHAPEL, FL 33543
MLS# TB8474987Listed by: D R HORTON REALTY OF TAMPA LLC - Open Sun, 11am to 1pmNew
 $410,000Active4 beds 2 baths2,093 sq. ft.
$410,000Active4 beds 2 baths2,093 sq. ft.32451 Natural Bridge Road, WESLEY CHAPEL, FL 33543
MLS# TB8467767Listed by: KELLER WILLIAMS RLTY NEW TAMPA - New
 $550,000Active5 beds 3 baths3,376 sq. ft.
$550,000Active5 beds 3 baths3,376 sq. ft.4307 Rustic Pine Place, WESLEY CHAPEL, FL 33544
MLS# L4959344Listed by: BHHS FLORIDA PROPERTIES GROUP

