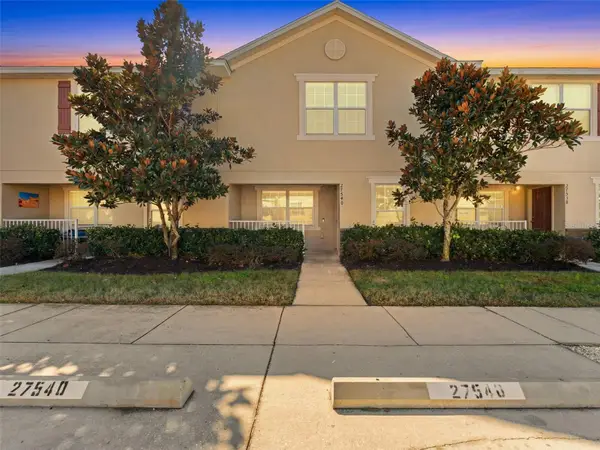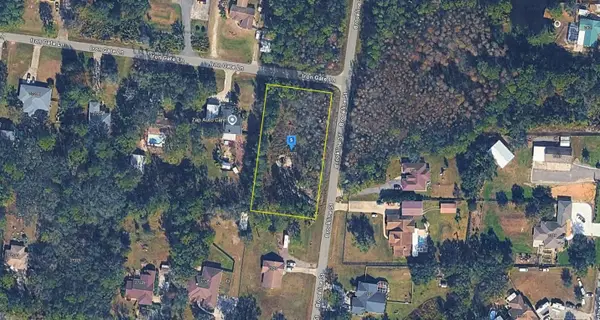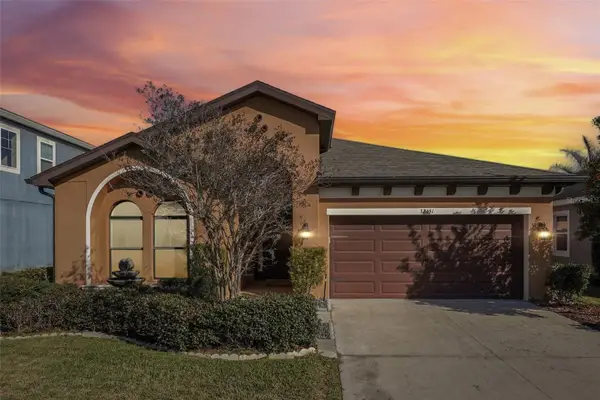27511 Hialeah Way, Wesley Chapel, FL 33544
Local realty services provided by:Better Homes and Gardens Real Estate Atchley Properties
27511 Hialeah Way,Wesley Chapel, FL 33544
$935,000
- 5 Beds
- 4 Baths
- 4,200 sq. ft.
- Single family
- Active
Listed by: nancy johanson
Office: johanson & associates, inc.
MLS#:TB8392921
Source:MFRMLS
Price summary
- Price:$935,000
- Price per sq. ft.:$143.27
- Monthly HOA dues:$90
About this home
CUSTOM BUILT HOME on 1.5 Acres in a GATED EQUESTRIAN COMMUNITY. This luxurious 5 Bedroom, 4 Bath has an Office, Game Room, Media Room plus 6 Garage Spaces! Great Location just off I-75 in Wesley Chapel, Saddlewood is a serene Enclave of custom built Estate Homes With lots of trees & wooded areas, you’ll see deer, turkeys, migratory birds and neighbors on horses. This Single Story Home has a Unique 3-Way Split Floor Plan that invites Multi-Generational Families with 2 Primary Suites on separate sides of the home that both offer Full Baths & Walk-In Closets. With 4200 Sq. Ft. of Living Area, the rooms are LARGE & inviting with high end finishes & top-of-the-line upgrades. As you walk up to the home, you’ll notice that there are 2 driveways. The first leads to the oversized side entry 2 Car Garage with large access door and then the second driveway on the left side of the property leads to a separate 3 CAR GARAGE/WORKSHOP but don’t miss the Golf Cart Garage at the back of the home that is great for Storage. With 6 Total Garage Spaces & 2 Driveways, you’ll have plenty of parking available! Beginning at the entry, you’ll see the semi-circular front entry stairs leading up and through the Custom Front Doors into the foyer. Custom tile insets, Columns, Archways, Art Niches, Tray Ceiling, 8 Ft. Doors and Dramatically Ascending Ceiling Heights ranging from 10, 12 to 14 Feet demonstrate how well thought out this homes design is. The Views from the Living Room, Kitchen & Primary Suite are all Stunning Wooded Views. The Formal Living Room has Triple Pocketing Sliding Doors out to the fully screened PAVER Lanai. The Chef's Kitchen features stunning custom marble counters & backsplash, euro-style wood cabinets designed with easily accessible drawers. Upgraded Kitchen Appliances include: Monogram Advantium & Trivection Speed-Cook ovens, Wolf five-burner glass cooktop, Monogram warming drawer, 48" Monogram refrigerator & Monogram dishwasher. The Kitchen even features a HUGE walk-in pantry with custom built-ins and lighted Butler’s Pantry with wine fridge! The west wing features the spacious and largest primary suite with a sitting area, walk-in closet with floor to ceiling built-in shelving for your handbags, shoes & more! The primary bath is the perfect spot to utilize your in-home sound system and drift off into a peaceful relaxation in the relaxing garden soaking tub. You'll feel like you have a spa right in your home with your mirrored make-up vanity! The east wing features a second primary suite with game room, ideal for multi-generational living. One of the secondary bedrooms is set apart from the others and has a full office built-in with bookshelves & countertop workspace. Convenient Hallway FLEX SPACE with the Built-In Computer Desk Station for homework and all necessary electronics. There’s also a formal Den/Office Library w/Double Door Entry & Closet. The Family Bonus/Game Room has double door entry, Pocketing Triple Sliding Doors to the Lanai & there’s also a Media Room! Hosting family & friends will be a joy with all the entertainment areas. The Laundry Room has a folding station, Plenty of Room for additional Refrigerators & Freezers and an exterior door access. New Roof Installed 2023. Loaded with Options & Upgrades not limited to: in ceiling speaker system with individual area controls, central vacuum system, in-wall pest defense, Zoned AC Systems and Plenty of Room for a Pool if desired. Move In Ready! Schedule your viewing today!
Contact an agent
Home facts
- Year built:2004
- Listing ID #:TB8392921
- Added:248 day(s) ago
- Updated:February 13, 2026 at 01:31 PM
Rooms and interior
- Bedrooms:5
- Total bathrooms:4
- Full bathrooms:4
- Living area:4,200 sq. ft.
Heating and cooling
- Cooling:Central Air, Zoned
- Heating:Electric, Zoned
Structure and exterior
- Roof:Shingle
- Year built:2004
- Building area:4,200 sq. ft.
- Lot area:1.55 Acres
Schools
- High school:Cypress Creek High-PO
- Middle school:Cypress Creek Middle School
- Elementary school:Quail Hollow Elementary-PO
Utilities
- Water:Well
- Sewer:Septic Tank
Finances and disclosures
- Price:$935,000
- Price per sq. ft.:$143.27
- Tax amount:$7,140 (2024)
New listings near 27511 Hialeah Way
- New
 $424,900Active4 beds 2 baths2,014 sq. ft.
$424,900Active4 beds 2 baths2,014 sq. ft.6942 Orvicti Court, WESLEY CHAPEL, FL 33544
MLS# TB8474941Listed by: FLORIDA REAL ESTATE AGENCY - New
 $545,000Active4 beds 3 baths2,498 sq. ft.
$545,000Active4 beds 3 baths2,498 sq. ft.26451 Shoregrass Drive, WESLEY CHAPEL, FL 33544
MLS# TB8474310Listed by: INVESTMENT REALTY - New
 $530,000Active5 beds 3 baths3,032 sq. ft.
$530,000Active5 beds 3 baths3,032 sq. ft.5446 Suncatcher Drive, WESLEY CHAPEL, FL 33545
MLS# TB8475481Listed by: COLDWELL BANKER REALTY - New
 $265,000Active3 beds 3 baths1,576 sq. ft.
$265,000Active3 beds 3 baths1,576 sq. ft.27540 Desert Willow, WESLEY CHAPEL, FL 33544
MLS# TB8475486Listed by: ACROPOLIS REALTY GROUP LLC - New
 $359,000Active4 beds 2 baths1,434 sq. ft.
$359,000Active4 beds 2 baths1,434 sq. ft.6332 Sushi Court, WESLEY CHAPEL, FL 33545
MLS# TB8474847Listed by: 54 REALTY LLC - New
 $269,000Active3 beds 2 baths1,248 sq. ft.
$269,000Active3 beds 2 baths1,248 sq. ft.6416 Candlewood Drive, WESLEY CHAPEL, FL 33544
MLS# TB8475093Listed by: KELLER WILLIAMS REALTY- PALM H - New
 $590,000Active3 beds 2 baths2,096 sq. ft.
$590,000Active3 beds 2 baths2,096 sq. ft.30801 Parrot Reef, WESLEY CHAPEL, FL 33545
MLS# TB8454885Listed by: SMITH & ASSOCIATES REAL ESTATE - New
 $89,999Active1.01 Acres
$89,999Active1.01 Acres27272 Iron Gate Lane, WESLEY CHAPEL, FL 33544
MLS# A4682211Listed by: NEW ALLIANCE GROUP REALTY - New
 $673,740Active5 beds 5 baths3,975 sq. ft.
$673,740Active5 beds 5 baths3,975 sq. ft.2157 Sienna Spruce Street, WESLEY CHAPEL, FL 33543
MLS# TB8474987Listed by: D R HORTON REALTY OF TAMPA LLC - Open Sun, 11am to 1pmNew
 $410,000Active4 beds 2 baths2,093 sq. ft.
$410,000Active4 beds 2 baths2,093 sq. ft.32451 Natural Bridge Road, WESLEY CHAPEL, FL 33543
MLS# TB8467767Listed by: KELLER WILLIAMS RLTY NEW TAMPA

