33774 Castaway Loop, Wesley Chapel, FL 33543
Local realty services provided by:Better Homes and Gardens Real Estate Synergy
Listed by: adaliz aponte, vioma lorenzo
Office: dalton wade inc
MLS#:TB8389512
Source:MFRMLS
Price summary
- Price:$1,469,000
- Price per sq. ft.:$275.61
- Monthly HOA dues:$262.67
About this home
*Price Improvement* LUXURY meets LIFESTYLE in This 2023 EXCLUSIVE BIMINI Masterpiece! Step into sophistication with this stunning 5-bedroom, 4.5-bath, 3 CAR GARAGE home, offering 4,271 sq ft of impeccably designed living space in the highly sought after River Landing community of Wesley Chapel. Crafted with exceptional attention to detail and premium finishes, this home boasts: Soaring ceilings and open-concept living spaces, a custom POOL with breathtaking pond and conservation views, an expansive covered PANORAMIC lanai with a fully equipped outdoor kitchen and built-in grill that is perfect for entertaining, a chef’s gourmet kitchen featuring quartz countertops, DUAL oversized islands, gas cooktop, double ovens, and a butler’s pantry. The main level primary suite offers a peaceful retreat with stunning water views, a spa-like ensuite bath with large walk-in shower, soaking tub, dual vanities, and his-and-hers walk-in closets. A spacious laundry room is conveniently located near the kitchen, and a pool bath provides easy access from the outdoor area. Upstairs, you’ll find a second primary suite with a private bath, ideal for guests or multigenerational living, as well as a loft, a media room, and three additional bedrooms, offering space and comfort for the whole family. Located just minutes from top rated schools, premium shopping, outlet mall, dining, and major highways, River Landing also offers LUXURIOUS RESORT-style amenities including tennis courts, pickleball, a clubhouse, dog park, playground, outdoor exercise equipment, trails and a luxurious pool. This home is the one you've been waiting for. Schedule your private tour today!
Contact an agent
Home facts
- Year built:2023
- Listing ID #:TB8389512
- Added:165 day(s) ago
- Updated:November 12, 2025 at 12:57 PM
Rooms and interior
- Bedrooms:5
- Total bathrooms:5
- Full bathrooms:4
- Half bathrooms:1
- Living area:4,271 sq. ft.
Heating and cooling
- Cooling:Central Air
- Heating:Central
Structure and exterior
- Roof:Shingle
- Year built:2023
- Building area:4,271 sq. ft.
- Lot area:0.26 Acres
Schools
- High school:Zephryhills High School-PO
- Middle school:Raymond B Stewart Middle-PO
- Elementary school:Chester W Taylor Elemen-PO
Utilities
- Water:Public
- Sewer:Public Sewer
Finances and disclosures
- Price:$1,469,000
- Price per sq. ft.:$275.61
- Tax amount:$16,388 (2024)
New listings near 33774 Castaway Loop
- New
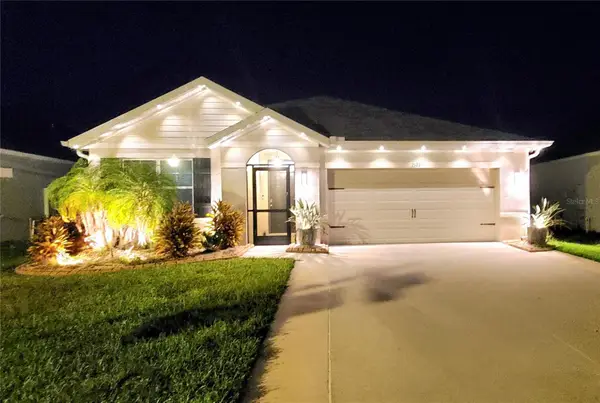 $389,000Active3 beds 2 baths1,690 sq. ft.
$389,000Active3 beds 2 baths1,690 sq. ft.1523 Glen Grove Loop, WESLEY CHAPEL, FL 33543
MLS# TB8447170Listed by: BHHS FLORIDA PROPERTIES GROUP - New
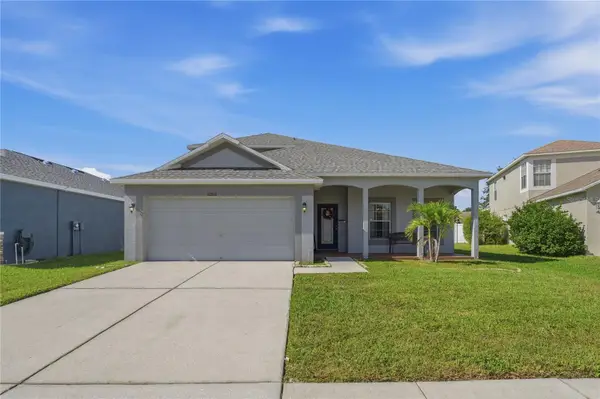 $410,000Active4 beds 3 baths2,260 sq. ft.
$410,000Active4 beds 3 baths2,260 sq. ft.30513 Latourette Drive, WESLEY CHAPEL, FL 33545
MLS# TB8446547Listed by: RE/MAX PREMIER GROUP - New
 $475,000Active4 beds 3 baths2,420 sq. ft.
$475,000Active4 beds 3 baths2,420 sq. ft.29704 Eagle Station Drive, WESLEY CHAPEL, FL 33543
MLS# TB8446968Listed by: FLORIDA REALTY INVESTMENTS - New
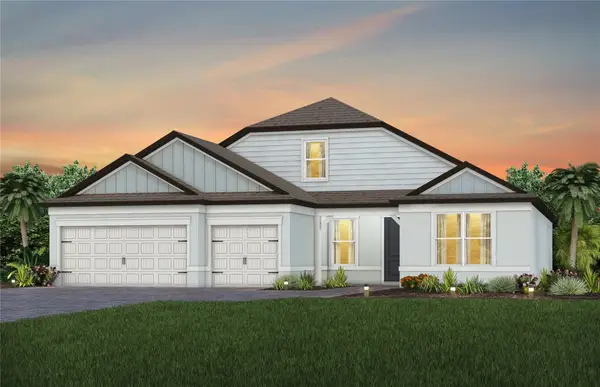 $635,650Active3 beds 3 baths2,483 sq. ft.
$635,650Active3 beds 3 baths2,483 sq. ft.16412 Rustic Sky Drive, SPRING HILL, FL 34610
MLS# TB8438147Listed by: PULTE REALTY OF WEST FLORIDA LLC - New
 $576,190Active6 beds 5 baths3,364 sq. ft.
$576,190Active6 beds 5 baths3,364 sq. ft.33449 Twilight Sea Place, WESLEY CHAPEL, FL 33545
MLS# TB8447054Listed by: CASA FRESCA REALTY - New
 $599,000Active5 beds 3 baths3,292 sq. ft.
$599,000Active5 beds 3 baths3,292 sq. ft.7628 Surf Reed Way, WESLEY CHAPEL, FL 33545
MLS# TB8445129Listed by: KING & ASSOCIATES REAL ESTATE LLC - Open Sat, 11am to 2pmNew
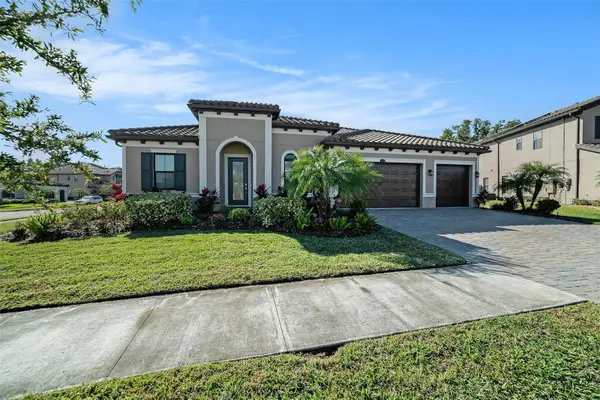 $925,000Active5 beds 4 baths3,501 sq. ft.
$925,000Active5 beds 4 baths3,501 sq. ft.28726 Picana Lane, WESLEY CHAPEL, FL 33543
MLS# TB8446807Listed by: LPT REALTY, LLC - New
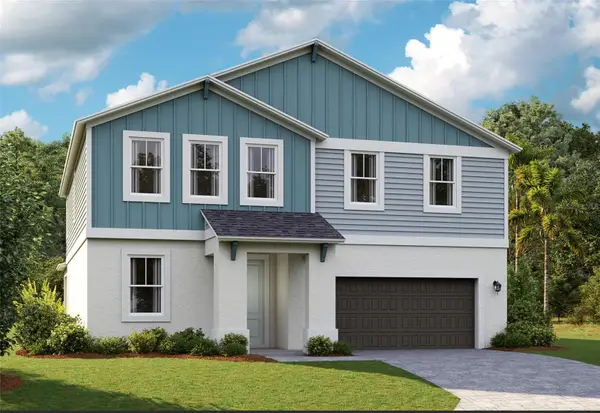 $549,990Active5 beds 4 baths3,183 sq. ft.
$549,990Active5 beds 4 baths3,183 sq. ft.33457 Twilight Sea Place, WESLEY CHAPEL, FL 33545
MLS# TB8446803Listed by: CASA FRESCA REALTY - Open Sat, 11am to 2pmNew
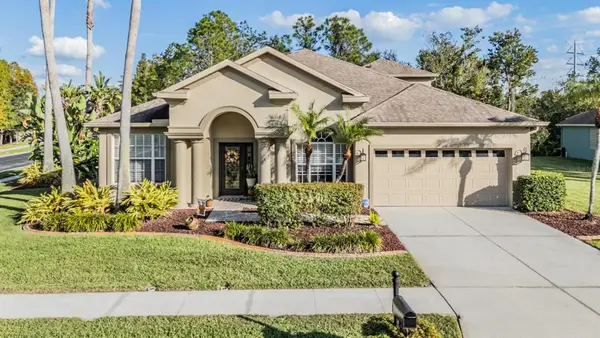 $715,000Active5 beds 4 baths3,102 sq. ft.
$715,000Active5 beds 4 baths3,102 sq. ft.27239 Firebush Drive, WESLEY CHAPEL, FL 33544
MLS# TB8445987Listed by: KELLER WILLIAMS TAMPA PROP. - New
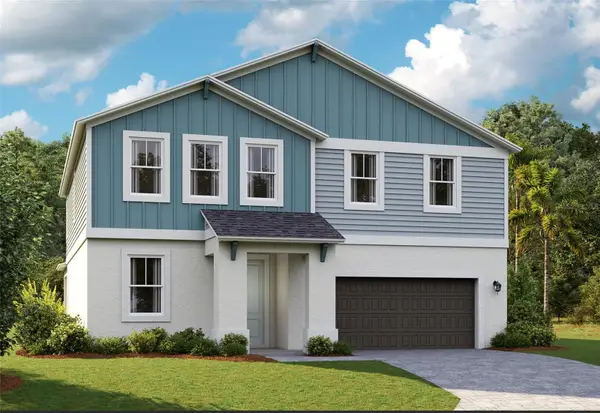 $549,990Active5 beds 4 baths3,183 sq. ft.
$549,990Active5 beds 4 baths3,183 sq. ft.33428 Hammock Beach Way, WESLEY CHAPEL, FL 33545
MLS# TB8446791Listed by: CASA FRESCA REALTY
