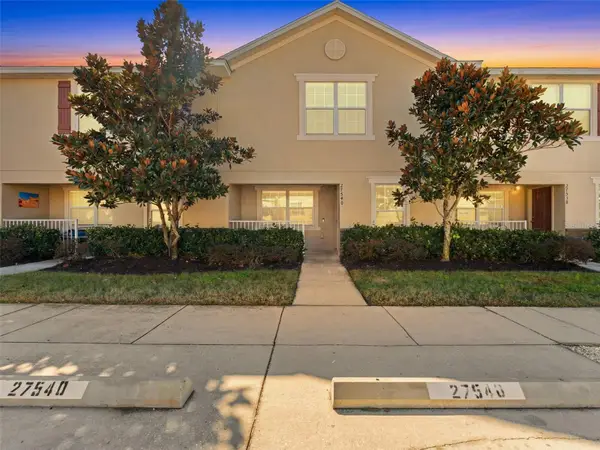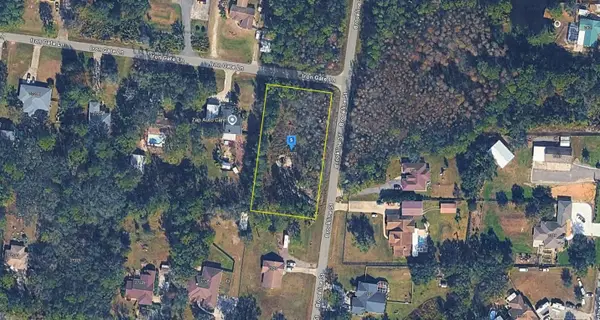5521 Brooklet Woods Drive, Wesley Chapel, FL 33545
Local realty services provided by:Better Homes and Gardens Real Estate Atchley Properties
5521 Brooklet Woods Drive,Wesley Chapel, FL 33545
$359,900
- 3 Beds
- 3 Baths
- 1,680 sq. ft.
- Townhouse
- Active
Listed by: james tate, pa
Office: waypoint real estate group inc
MLS#:O6347491
Source:MFRMLS
Price summary
- Price:$359,900
- Price per sq. ft.:$171.38
- Monthly HOA dues:$235
About this home
This desirable CORNER UNIT “Marianna” townhome with no rear neighbors offers exceptional privacy, abundant natural light, and 1,680 square feet of stylish living. The popular Modern elevation gives the exterior a sleek, contemporary curb appeal, while inside, designer-selected finishes create a truly move-in ready home with an open and spacious layout.
The kitchen shines with upgraded cabinetry, quartz countertops, and an impressive walk-in pantry—perfect for entertaining or everyday living. Luxury vinyl plank flooring flows throughout the first level, enhancing both beauty and durability. Upstairs, you’ll find a versatile loft space, three bedrooms, and two full baths. Each bedroom, including the secondary rooms, features walk-in closets for exceptional storage. The owner’s suite is a private retreat with three spacious walk-in closets and spa-like bath.
Additional highlights include a screened lanai for outdoor living, a one-car oversized garage with a two-car paver driveway and professionally installed garage ceiling storage, and a smart home package with an Ecobee thermostat, video doorbell, and touchscreen panel.
Located just minutes from Publix, Home Depot, The Grove, Wiregrass, and Tampa Premium Outlets, this community also features top-rated schools and exceptional amenities—including a clubhouse and fitness center, pickleball courts, playground, dog park, and a resort-style pool with lazy river.
Contact an agent
Home facts
- Year built:2023
- Listing ID #:O6347491
- Added:140 day(s) ago
- Updated:February 13, 2026 at 02:18 PM
Rooms and interior
- Bedrooms:3
- Total bathrooms:3
- Full bathrooms:2
- Half bathrooms:1
- Living area:1,680 sq. ft.
Heating and cooling
- Cooling:Central Air
- Heating:Central
Structure and exterior
- Roof:Shingle
- Year built:2023
- Building area:1,680 sq. ft.
- Lot area:0.07 Acres
Schools
- High school:Wesley Chapel High-PO
- Middle school:Thomas E Weightman Middle-PO
- Elementary school:New River Elementary
Utilities
- Water:Public, Water Connected
- Sewer:Public Sewer, Sewer Connected
Finances and disclosures
- Price:$359,900
- Price per sq. ft.:$171.38
- Tax amount:$6,778 (2024)
New listings near 5521 Brooklet Woods Drive
- New
 $424,900Active4 beds 2 baths2,014 sq. ft.
$424,900Active4 beds 2 baths2,014 sq. ft.6942 Orvicti Court, WESLEY CHAPEL, FL 33544
MLS# TB8474941Listed by: FLORIDA REAL ESTATE AGENCY - New
 $399,500Active3 beds 3 baths2,153 sq. ft.
$399,500Active3 beds 3 baths2,153 sq. ft.2527 Stapleford Place, WESLEY CHAPEL, FL 33543
MLS# TB8474706Listed by: COLDWELL BANKER REALTY - New
 $545,000Active4 beds 3 baths2,498 sq. ft.
$545,000Active4 beds 3 baths2,498 sq. ft.26451 Shoregrass Drive, WESLEY CHAPEL, FL 33544
MLS# TB8474310Listed by: INVESTMENT REALTY - New
 $530,000Active5 beds 3 baths3,032 sq. ft.
$530,000Active5 beds 3 baths3,032 sq. ft.5446 Suncatcher Drive, WESLEY CHAPEL, FL 33545
MLS# TB8475481Listed by: COLDWELL BANKER REALTY - New
 $265,000Active3 beds 3 baths1,576 sq. ft.
$265,000Active3 beds 3 baths1,576 sq. ft.27540 Desert Willow, WESLEY CHAPEL, FL 33544
MLS# TB8475486Listed by: ACROPOLIS REALTY GROUP LLC - New
 $359,000Active4 beds 2 baths1,434 sq. ft.
$359,000Active4 beds 2 baths1,434 sq. ft.6332 Sushi Court, WESLEY CHAPEL, FL 33545
MLS# TB8474847Listed by: 54 REALTY LLC - New
 $269,000Active3 beds 2 baths1,248 sq. ft.
$269,000Active3 beds 2 baths1,248 sq. ft.6416 Candlewood Drive, WESLEY CHAPEL, FL 33544
MLS# TB8475093Listed by: KELLER WILLIAMS REALTY- PALM H - New
 $590,000Active3 beds 2 baths2,096 sq. ft.
$590,000Active3 beds 2 baths2,096 sq. ft.30801 Parrot Reef, WESLEY CHAPEL, FL 33545
MLS# TB8454885Listed by: SMITH & ASSOCIATES REAL ESTATE - New
 $89,999Active1.01 Acres
$89,999Active1.01 Acres27272 Iron Gate Lane, WESLEY CHAPEL, FL 33544
MLS# A4682211Listed by: NEW ALLIANCE GROUP REALTY - New
 $673,740Active5 beds 5 baths3,975 sq. ft.
$673,740Active5 beds 5 baths3,975 sq. ft.2157 Sienna Spruce Street, WESLEY CHAPEL, FL 33543
MLS# TB8474987Listed by: D R HORTON REALTY OF TAMPA LLC

