8936 Sanders Tree Loop, Wesley Chapel, FL 33545
Local realty services provided by:Better Homes and Gardens Real Estate Thomas Group
Listed by: lakshmi vemuri
Office: real fl properties llc.
MLS#:O6299274
Source:MFRMLS
Price summary
- Price:$969,900
- Price per sq. ft.:$221.74
- Monthly HOA dues:$82.67
About this home
Modern Masterpiece in the Nation’s First Tropical Lagoon Community Epperson Ranch. Welcome to
luxury living in this exceptional one-story pool home situated on a premium King Lake lot in the
gated, award-winning Epperson Ranch Lagoon Community; home to the nation’s first 7.5-acre crystal
-clear tropical lagoon. Built in 2021 , this residence showcases architectural sophistication and
thoughtful upgrades. Interior Features: 4 spacious bedrooms, 3.5 designer bathrooms, Chef’s
kitchen with Massive quartz island, Elite stainless steel GE Profile appliances, Cooktop with
custom hood vent, built-in oven, Luxurious owner’s suite with: Spa-like bath featuring a large
Community Highlights: Sandy beaches, swim-up bar, cabanas, UltraFi high-speed internet and cable, Streetleaf solar-powered lighting, Golf cart-friendly paths, green spaces, and dog parks and Highly-rated schools Innovation Preparatory Academy, Kirkland Ranch Academy of Innovation
Prime Location: Just minutes from The grove, Tampa Premium Outlets, Shops at Wiregrass, and major retailers including a new Publix, Starbucks, Circle K and more.
glass walk-in shower, free-standing soaking tub & dual vanities, Custom built-in designer walk-in
closet, Grand great room with floor-to-ceiling four-panel sliding glass doors, Formal dining room
adjacent to the kitchen, Custom tray ceilings, large trim, and decorative accent walls, Mudroom
with built-in lockers, 10-foot ceilings and 8-foot interior doors throughout
Additional Features: Three-car split garage (perfect for golf cart, gym, or workshop); Stylish panel garage doors, Front and rear paver patios, Pool, Screened Lanai, Outdoor Kitchen, upgraded windows for efficiency and natural light
Contact an agent
Home facts
- Year built:2021
- Listing ID #:O6299274
- Added:270 day(s) ago
- Updated:January 11, 2026 at 01:33 PM
Rooms and interior
- Bedrooms:4
- Total bathrooms:4
- Full bathrooms:3
- Half bathrooms:1
- Living area:3,500 sq. ft.
Heating and cooling
- Cooling:Central Air
- Heating:Central
Structure and exterior
- Roof:Shingle
- Year built:2021
- Building area:3,500 sq. ft.
- Lot area:0.33 Acres
Utilities
- Water:Public
- Sewer:Public Sewer
Finances and disclosures
- Price:$969,900
- Price per sq. ft.:$221.74
- Tax amount:$11,300 (2024)
New listings near 8936 Sanders Tree Loop
- New
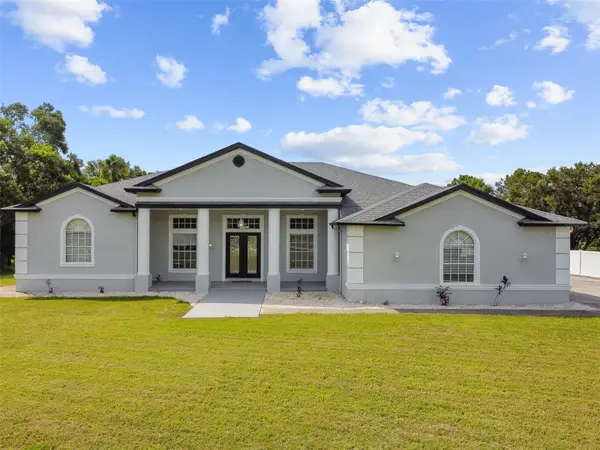 $974,500Active4 beds 4 baths3,578 sq. ft.
$974,500Active4 beds 4 baths3,578 sq. ft.6644 Country Club Road, WESLEY CHAPEL, FL 33544
MLS# TB8463257Listed by: REALTY ONE GROUP ADVANTAGE - New
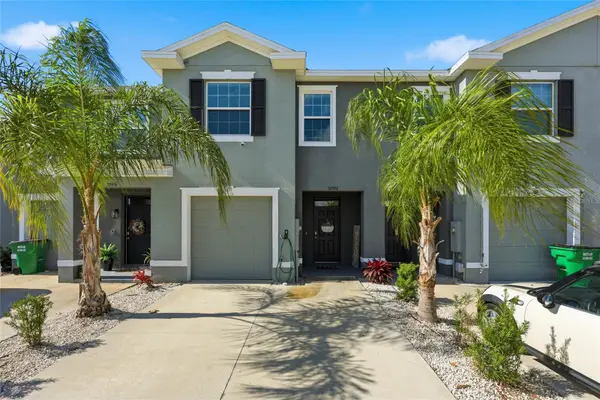 $295,000Active3 beds 3 baths1,673 sq. ft.
$295,000Active3 beds 3 baths1,673 sq. ft.32992 Major Oak Drive, WESLEY CHAPEL, FL 33545
MLS# TB8463203Listed by: REALTY ONE GROUP SUNSHINE - Open Sun, 12 to 3pmNew
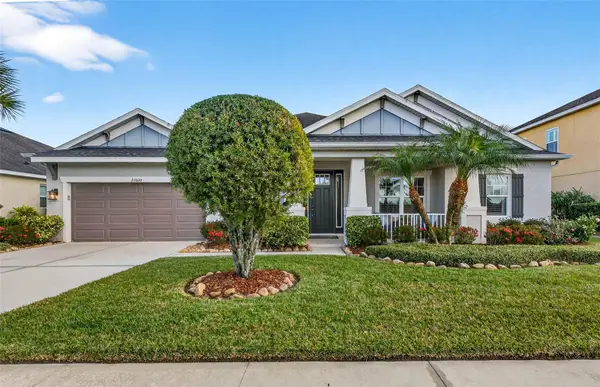 $850,000Active4 beds 4 baths3,211 sq. ft.
$850,000Active4 beds 4 baths3,211 sq. ft.27020 Evergreen Chase Drive, WESLEY CHAPEL, FL 33544
MLS# TB8463155Listed by: EXP REALTY LLC - New
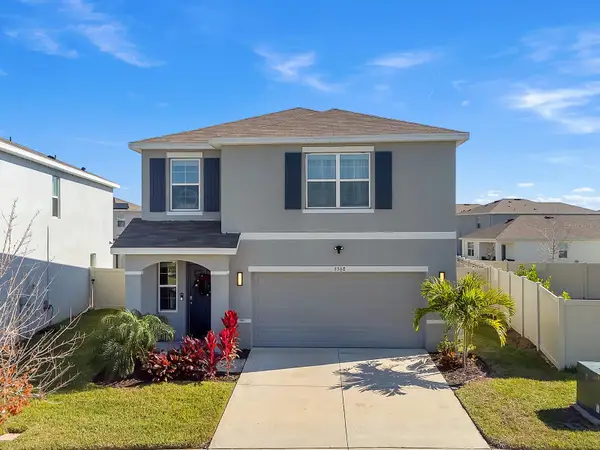 $409,900Active3 beds 3 baths1,961 sq. ft.
$409,900Active3 beds 3 baths1,961 sq. ft.5568 Wandering Willow Drive, WESLEY CHAPEL, FL 33545
MLS# TB8463177Listed by: LPT REALTY, LLC - New
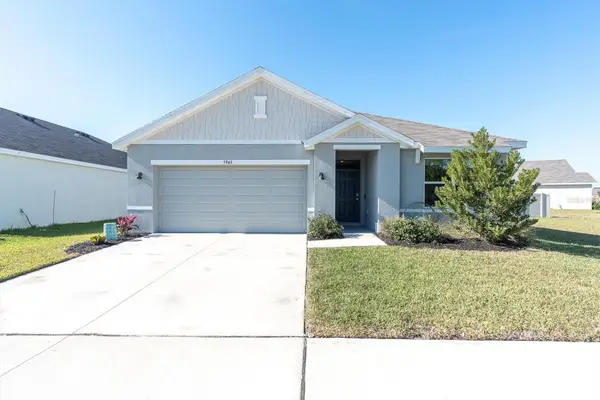 $409,900Active3 beds 2 baths1,690 sq. ft.
$409,900Active3 beds 2 baths1,690 sq. ft.5943 Wandering Willow Drive, WESLEY CHAPEL, FL 33545
MLS# TB8462597Listed by: PROPERTY HOLDINGS REALTY GROUP - New
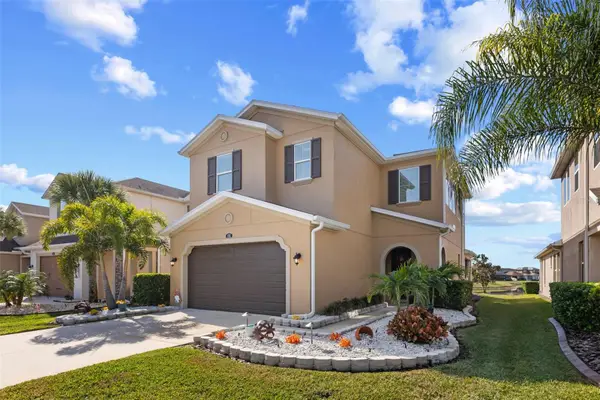 $589,900Active4 beds 3 baths2,379 sq. ft.
$589,900Active4 beds 3 baths2,379 sq. ft.4765 Tramanto Lane, WESLEY CHAPEL, FL 33543
MLS# TB8463026Listed by: PINNACLE REALTY ADVISORS - New
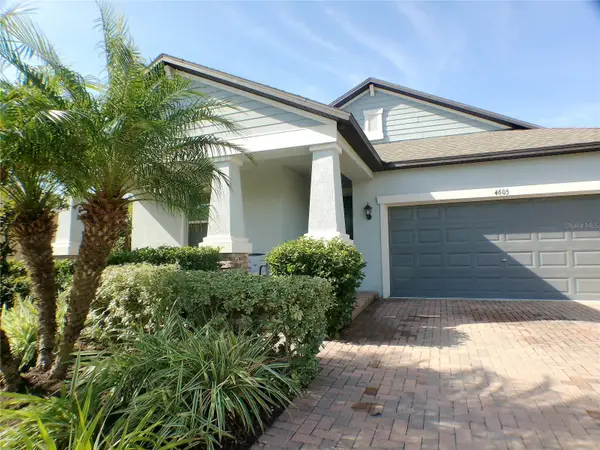 $440,000Active4 beds 3 baths2,061 sq. ft.
$440,000Active4 beds 3 baths2,061 sq. ft.4605 Pensford Court, WESLEY CHAPEL, FL 33543
MLS# TB8462804Listed by: DALTON WADE INC - New
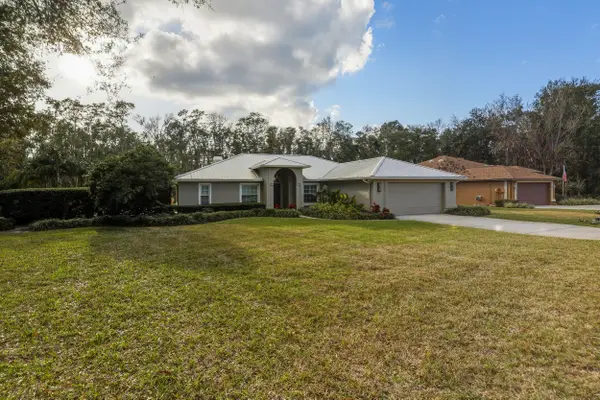 $599,900Active3 beds 2 baths2,100 sq. ft.
$599,900Active3 beds 2 baths2,100 sq. ft.5475 Saddlebrook Way, WESLEY CHAPEL, FL 33543
MLS# TB8462240Listed by: CENTURY 21 BILL NYE REALTY - New
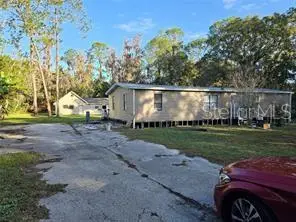 $295,000Active-- beds -- baths1,500 sq. ft.
$295,000Active-- beds -- baths1,500 sq. ft.6942 Angus Valley Drive, WESLEY CHAPEL, FL 33544
MLS# TB8459646Listed by: JOHNNY N. REDONDO & ASSOC.LLC. - New
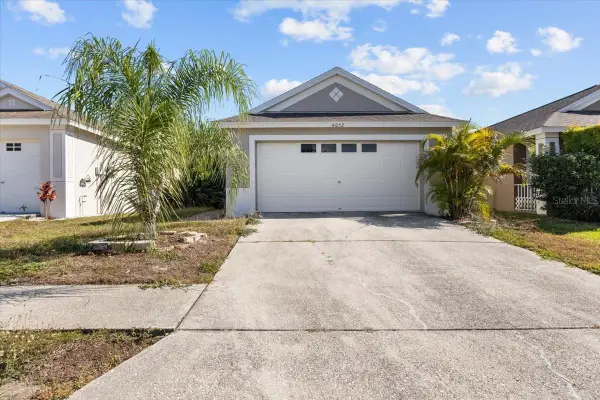 $329,000Active3 beds 2 baths1,158 sq. ft.
$329,000Active3 beds 2 baths1,158 sq. ft.6052 Pointe Pleasant Boulevard, WESLEY CHAPEL, FL 33545
MLS# TB8462787Listed by: KELLER WILLIAMS TAMPA PROP.
