153 Murano Drive, West Melbourne, FL 32904
Local realty services provided by:Better Homes and Gardens Real Estate Star
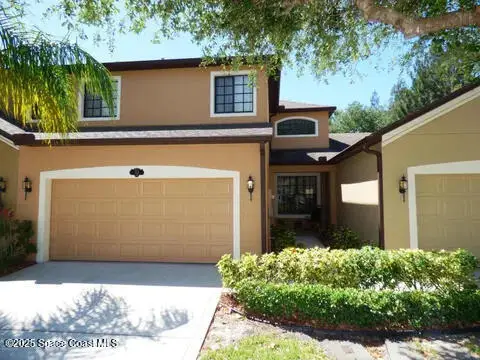
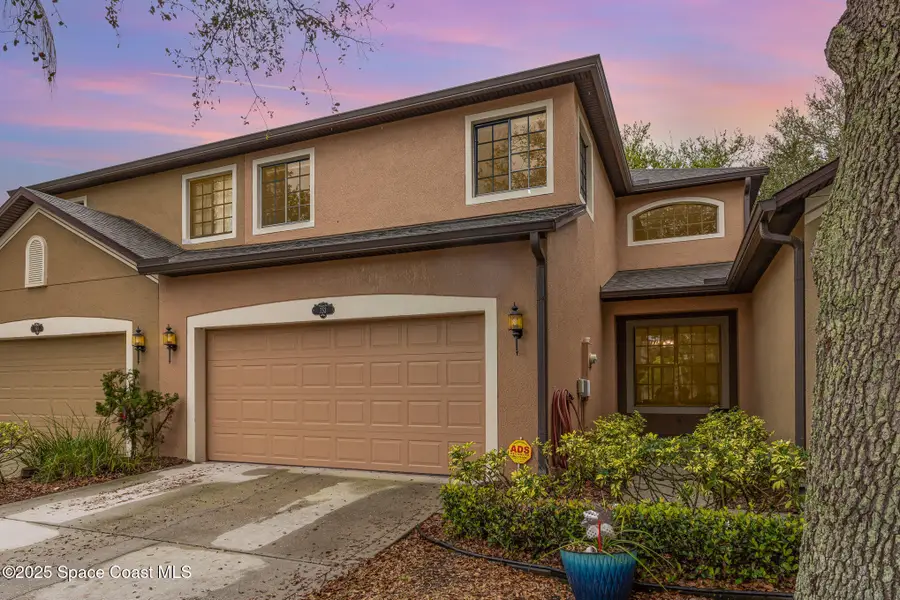
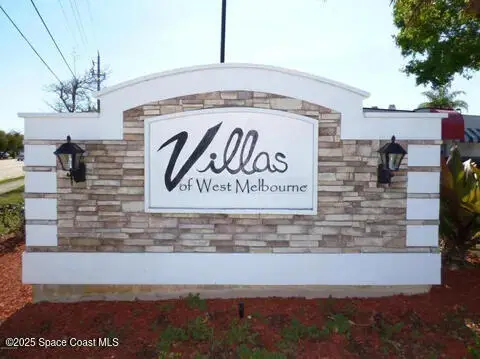
Listed by:angela o'brien
Office:re/max elite
MLS#:1038347
Source:FL_SPACE
Price summary
- Price:$299,800
- Price per sq. ft.:$152.57
- Monthly HOA dues:$610
About this home
Enjoy Maintenance Free Living in the Heart of Melbourne. Soaring ceilings and High Windows accent the Spacious Family Room. The eat in kitchen has plenty of prep space and custom backsplash adds character. All Appliances stay. The Master suite is located on the ground floor with sliders that lead out to the screened patio. Catch Beautiful Sunsets over the lake relaxing on your back patio. The Master bath features a walk in shower, garden tub and double sinks. Enjoy your privacy with a split floorplan featuring 3 additional bedrooms upstairs and a loft that would be perfect for a home gym or office. HOA covers Roof replaced in 2024, it also covers Exterior Paint, Cable/Internet, and lawn maintenance. The Seller recently replaced one AC in 2023 and just replaced your refrigerator. Nothing to do but move in and enjoy everything the East coast has to offer. Walk or Bike to work dining and shopping. Only 10 minutes to Pristine Beaches.
Contact an agent
Home facts
- Year built:2007
- Listing Id #:1038347
- Added:169 day(s) ago
Rooms and interior
- Bedrooms:4
- Total bathrooms:3
- Full bathrooms:2
- Half bathrooms:1
- Living area:1,965 sq. ft.
Heating and cooling
- Heating:Central
Structure and exterior
- Year built:2007
- Building area:1,965 sq. ft.
- Lot area:0.71 Acres
Schools
- High school:Melbourne
- Middle school:Central
- Elementary school:University Park
Utilities
- Sewer:Public Sewer
Finances and disclosures
- Price:$299,800
- Price per sq. ft.:$152.57
- Tax amount:$2,480 (2024)
New listings near 153 Murano Drive
- New
 $516,990Active4 beds 3 baths2,210 sq. ft.
$516,990Active4 beds 3 baths2,210 sq. ft.3270 Viridian Circle, Melbourne, FL 32904
MLS# 1054548Listed by: SM FLORIDA BROKERAGE LLC - New
 $516,990Active4 beds 3 baths2,210 sq. ft.
$516,990Active4 beds 3 baths2,210 sq. ft.3270 Viridian Circle, WEST MELBOURNE, FL 32904
MLS# O6333448Listed by: SM FLORIDA BROKERAGE LLC - New
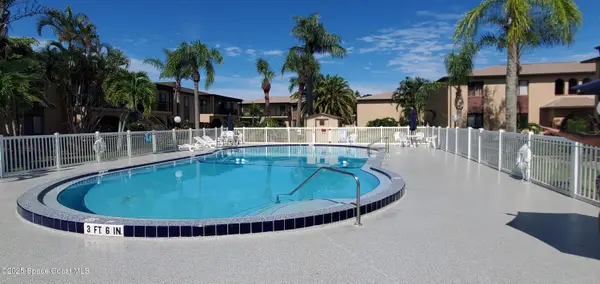 $130,000Active1 beds 1 baths792 sq. ft.
$130,000Active1 beds 1 baths792 sq. ft.227 San Paulo Circle #1-227, West Melbourne, FL 32904
MLS# 1054528Listed by: FLORIDA HOMES RLTY & MTG. LLC - New
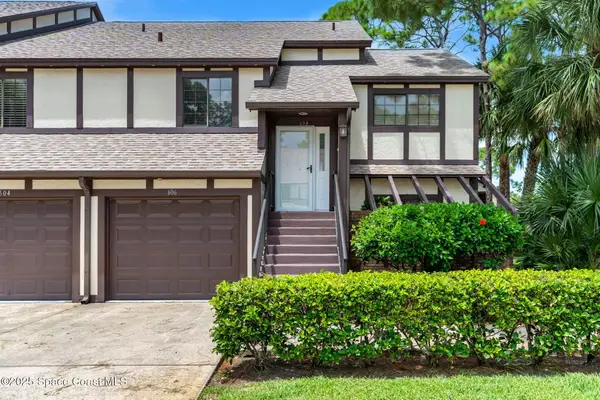 $274,900Active4 beds 3 baths2,127 sq. ft.
$274,900Active4 beds 3 baths2,127 sq. ft.604 Greenwood Manor Circle #34-B, West Melbourne, FL 32904
MLS# 1054494Listed by: KELLER WILLIAMS REALTY BREVARD - New
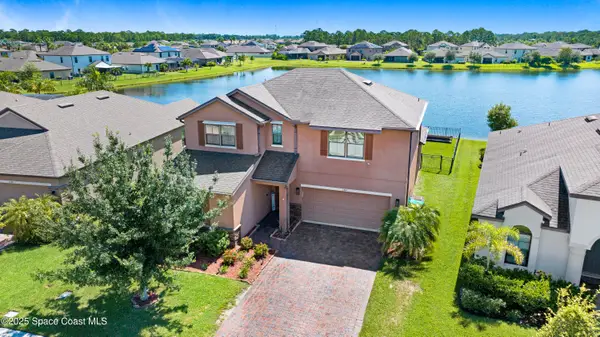 $543,499Active4 beds 3 baths2,827 sq. ft.
$543,499Active4 beds 3 baths2,827 sq. ft.1414 Musgrass Circle, West Melbourne, FL 32904
MLS# 1054404Listed by: ENGEL&VOELKERS MELB BEACHSIDE - New
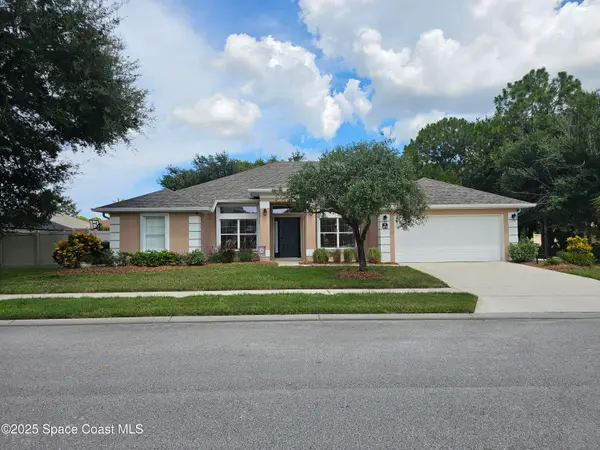 $459,000Active4 beds 2 baths2,153 sq. ft.
$459,000Active4 beds 2 baths2,153 sq. ft.4568 Lady Hawk Way, Melbourne, FL 32904
MLS# 1054351Listed by: REAL BROKER, LLC - New
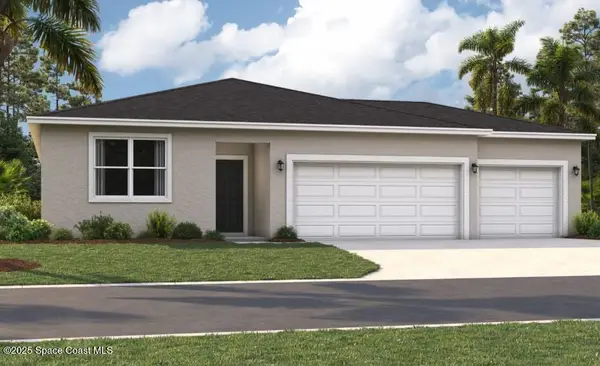 $464,990Active4 beds 2 baths1,839 sq. ft.
$464,990Active4 beds 2 baths1,839 sq. ft.3330 Viridian Circle, Melbourne, FL 32904
MLS# 1054327Listed by: SM FLORIDA BROKERAGE LLC - New
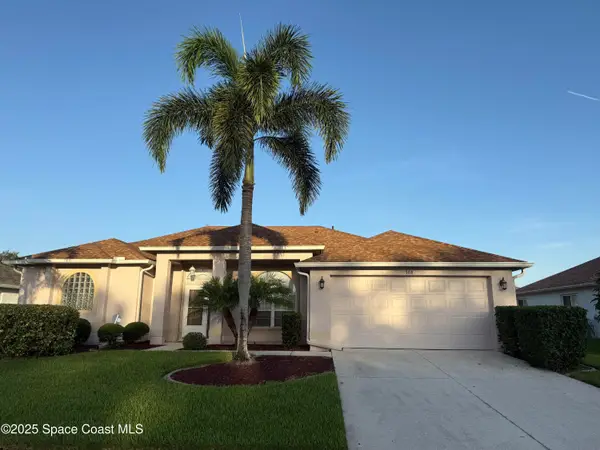 $399,900Active3 beds 2 baths1,881 sq. ft.
$399,900Active3 beds 2 baths1,881 sq. ft.788 Wyeth Street, Melbourne, FL 32904
MLS# 1054253Listed by: PALM REALTY PROPERTIES, LLC - New
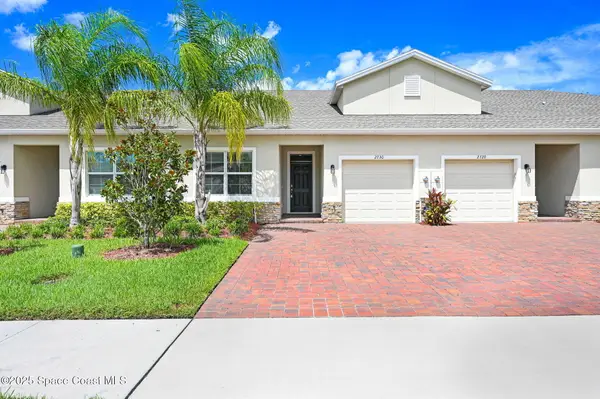 $325,000Active3 beds 2 baths1,505 sq. ft.
$325,000Active3 beds 2 baths1,505 sq. ft.2730 Ben Hogan Court, West Melbourne, FL 32904
MLS# 1054234Listed by: RE/MAX SOLUTIONS - Open Sat, 11am to 1pmNew
 $385,000Active4 beds 2 baths1,874 sq. ft.
$385,000Active4 beds 2 baths1,874 sq. ft.3366 Slate Street, Melbourne, FL 32904
MLS# 1054222Listed by: COMPASS FLORIDA LLC
