3575 Salt Marsh Circle, West Melbourne, FL 32904
Local realty services provided by:Better Homes and Gardens Real Estate Star
Listed by:sarah rekab
Office:blue marlin real estate
MLS#:1046323
Source:FL_SPACE
Price summary
- Price:$609,900
- Price per sq. ft.:$264.6
- Monthly HOA dues:$159.67
About this home
Located in The Sanctuary—a gated, upscale community within the already sought-after Sawgrass Lakes neighborhood. This lakefront 4 bedroom, 3 bathroom home with a 3-car garage was built in 2019 and is LOADED with upgrades! Extensively upgraded throughout, it features a designer kitchen with a peninsula breakfast bar, secondary island, granite countertops throughout, 42'' white cabinetry with crown molding and stainless steel appliances. Elegant details include tray ceilings, electric lanai blinds, plantation shutters and high end tile flooring. Even the laundry room has been upgraded with custom cabinetry to make laundry chores a breeze. Outside enjoy a covered patio, fully fenced backyard with peaceful lake views, a private irrigation well and brick paver driveway. Residents enjoy exclusive access to resort-style amenities including a water park, clubhouse, fitness center, tennis and pickleball. A rare chance to own a move-in-ready home in one of Melbourne's most desirable communities!
Contact an agent
Home facts
- Year built:2019
- Listing ID #:1046323
- Added:127 day(s) ago
Rooms and interior
- Bedrooms:4
- Total bathrooms:3
- Full bathrooms:3
- Living area:2,305 sq. ft.
Heating and cooling
- Cooling:Electric
- Heating:Central, Electric
Structure and exterior
- Year built:2019
- Building area:2,305 sq. ft.
- Lot area:0.22 Acres
Schools
- High school:Melbourne
- Middle school:Central
- Elementary school:Meadowlane
Utilities
- Sewer:Public Sewer, Sewer Available
Finances and disclosures
- Price:$609,900
- Price per sq. ft.:$264.6
- Tax amount:$6,554 (2024)
New listings near 3575 Salt Marsh Circle
- New
 $314,990Active3 beds 2 baths2,010 sq. ft.
$314,990Active3 beds 2 baths2,010 sq. ft.645 Brockton Way, West Melbourne, FL 32904
MLS# 1057998Listed by: ITG REALTY 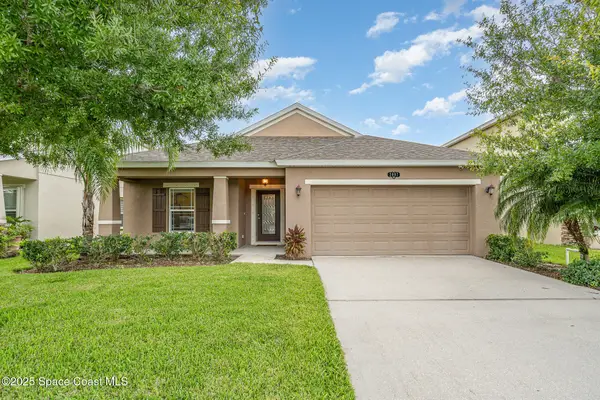 $415,000Active4 beds 2 baths1,873 sq. ft.
$415,000Active4 beds 2 baths1,873 sq. ft.2097 Attilburgh Boulevard, West Melbourne, FL 32904
MLS# 1051785Listed by: KARR PROFESSIONAL GROUP P.A.- New
 $457,000Active4 beds 3 baths2,386 sq. ft.
$457,000Active4 beds 3 baths2,386 sq. ft.1695 Litchfield Drive, Melbourne, FL 32904
MLS# 1057916Listed by: REALTY WORLD CURRI PROPERTIES - New
 $669,500Active4 beds 4 baths2,802 sq. ft.
$669,500Active4 beds 4 baths2,802 sq. ft.3639 Salt Marsh Circle, West Melbourne, FL 32904
MLS# 1057896Listed by: BEYCOME OF FLORIDA LLC - Open Sat, 11am to 1pmNew
 $459,000Active4 beds 3 baths2,252 sq. ft.
$459,000Active4 beds 3 baths2,252 sq. ft.659 Anchor Lane, Melbourne, FL 32904
MLS# 1057886Listed by: RE/MAX ELITE  $425,000Active4 beds 2 baths1,988 sq. ft.
$425,000Active4 beds 2 baths1,988 sq. ft.3954 Radley Drive, West Melbourne, FL 32904
MLS# 1054633Listed by: EXP REALTY LLC- New
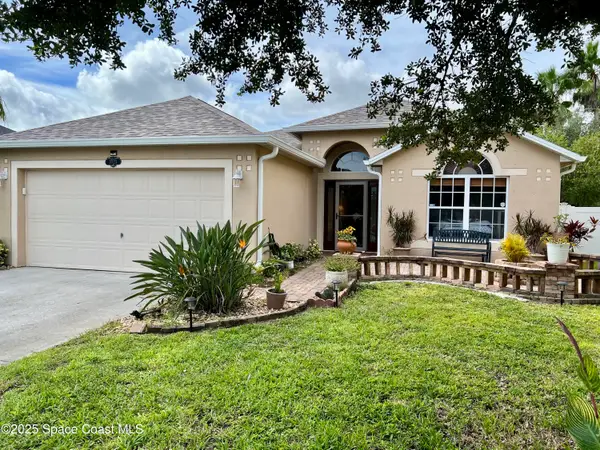 $335,000Active3 beds 2 baths1,623 sq. ft.
$335,000Active3 beds 2 baths1,623 sq. ft.3525 Burdock Avenue, West Melbourne, FL 32904
MLS# 1057799Listed by: J. EDWARDS REAL ESTATE - New
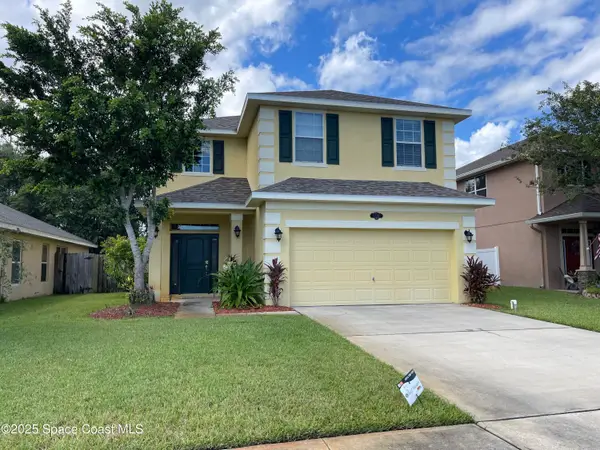 $409,000Active3 beds 3 baths2,019 sq. ft.
$409,000Active3 beds 3 baths2,019 sq. ft.1307 Alaqua Way, West Melbourne, FL 32904
MLS# 1057785Listed by: SPACE COAST REALTY CORP. - Open Thu, 12 to 3pmNew
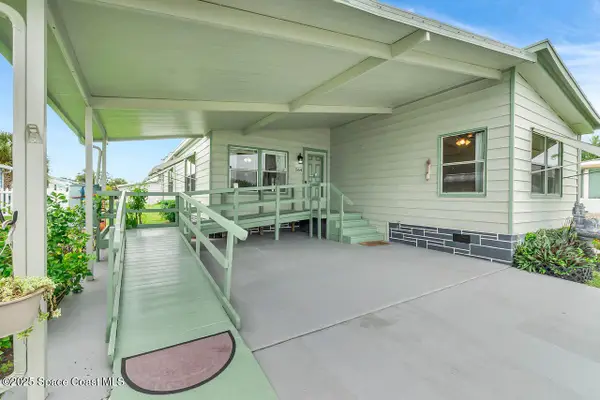 $141,589Active2 beds 2 baths1,013 sq. ft.
$141,589Active2 beds 2 baths1,013 sq. ft.564 Jennifer Circle, Melbourne, FL 32904
MLS# 1057656Listed by: COLDWELL BANKER REALTY - New
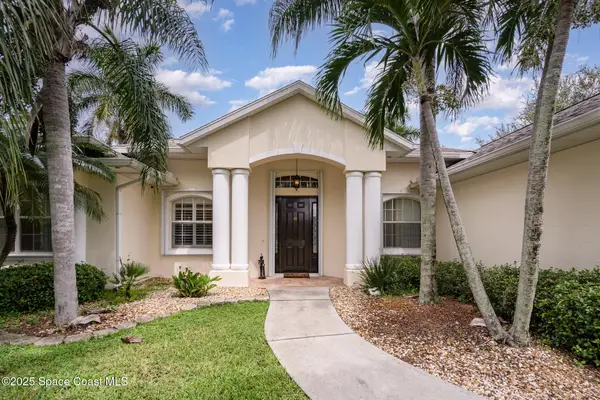 $525,000Active4 beds 4 baths2,546 sq. ft.
$525,000Active4 beds 4 baths2,546 sq. ft.2412 Woodfield Circle, Melbourne, FL 32904
MLS# 1057632Listed by: MARK SPAIN REAL ESTATE
