4547 Trovita Circle, West Melbourne, FL 32904
Local realty services provided by:Better Homes and Gardens Real Estate Star
Listed by:eugene crockett jr.
Office:exp realty, llc.
MLS#:1057541
Source:FL_SPACE
Price summary
- Price:$450,000
- Price per sq. ft.:$227.5
- Monthly HOA dues:$63.67
About this home
Built in 2021 by Lifestyle Homes, this stunning Tahitian model offers 3 bedrooms, 2 bathrooms, a flex/office space, and 1,978 sq. ft. of living space on an oversized lot. Step into a bright, open-concept floor plan with 10-foot ceilings, 8-foot doors, crown molding, abundant recessed lighting, and 20-inch tile flooring throughout. Walls of impact-rated windows and sliders fill the home with natural light while framing magnificent lake views from your family room, gourmet kitchen, screened patio, and master suite. The chef's kitchen is the centerpiece of this home—boasting a 9-inch quartz island, custom soft-touch cabinetry, buffet area, large double-door pantry, mosaic tile backsplash, under-cabinet lighting, and stainless steel appliances. A custom shiplap wall accents the great room, seamlessly connecting the entertaining spaces. The spacious master retreat offers serene lake views, a large walk-in closet, and a spa-like bath featuring a frameless glass shower with decorative tile, double quartz vanity, and a garden tub. Secondary bedrooms share a beautifully updated bath with granite counters and frameless glass shower doors. Luxury finishes throughout. Additional features include surround sound, Cat-5 & Cat-6 wiring, dimmable lighting, and a security system. Blinds on all windows, smart home thermostat, epoxy garage flooring with EV charger.
Laundry room with Samsung washer & dryer. This home has been meticulously maintained, never smoked in, with no petsand it truly reflects pride of ownership. A rare opportunity for luxury, lifestyle, and lakefront living. Eber Cove is one of West Melbourne's newest, most intimate communities with just 89 homes and HOA dues of only $191 per quarter. Ideally located near shopping, Melbourne Airport, medical facilities, and I-95, this residence combines convenience with the peace of lakeside living.
Contact an agent
Home facts
- Year built:2021
- Listing ID #:1057541
- Added:6 day(s) ago
Rooms and interior
- Bedrooms:3
- Total bathrooms:2
- Full bathrooms:2
- Living area:1,978 sq. ft.
Heating and cooling
- Cooling:Electric
- Heating:Central, Electric
Structure and exterior
- Year built:2021
- Building area:1,978 sq. ft.
- Lot area:0.16 Acres
Schools
- High school:Melbourne
- Middle school:Stone
- Elementary school:Riviera
Utilities
- Sewer:Public Sewer
Finances and disclosures
- Price:$450,000
- Price per sq. ft.:$227.5
- Tax amount:$444 (2022)
New listings near 4547 Trovita Circle
- New
 $314,990Active3 beds 2 baths2,010 sq. ft.
$314,990Active3 beds 2 baths2,010 sq. ft.645 Brockton Way, West Melbourne, FL 32904
MLS# 1057998Listed by: ITG REALTY 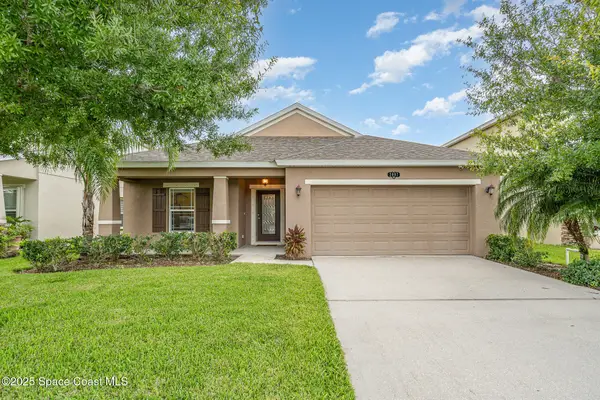 $415,000Active4 beds 2 baths1,873 sq. ft.
$415,000Active4 beds 2 baths1,873 sq. ft.2097 Attilburgh Boulevard, West Melbourne, FL 32904
MLS# 1051785Listed by: KARR PROFESSIONAL GROUP P.A.- New
 $457,000Active4 beds 3 baths2,386 sq. ft.
$457,000Active4 beds 3 baths2,386 sq. ft.1695 Litchfield Drive, Melbourne, FL 32904
MLS# 1057916Listed by: REALTY WORLD CURRI PROPERTIES - New
 $669,500Active4 beds 4 baths2,802 sq. ft.
$669,500Active4 beds 4 baths2,802 sq. ft.3639 Salt Marsh Circle, West Melbourne, FL 32904
MLS# 1057896Listed by: BEYCOME OF FLORIDA LLC - Open Sat, 11am to 1pmNew
 $459,000Active4 beds 3 baths2,252 sq. ft.
$459,000Active4 beds 3 baths2,252 sq. ft.659 Anchor Lane, Melbourne, FL 32904
MLS# 1057886Listed by: RE/MAX ELITE  $425,000Active4 beds 2 baths1,988 sq. ft.
$425,000Active4 beds 2 baths1,988 sq. ft.3954 Radley Drive, West Melbourne, FL 32904
MLS# 1054633Listed by: EXP REALTY LLC- New
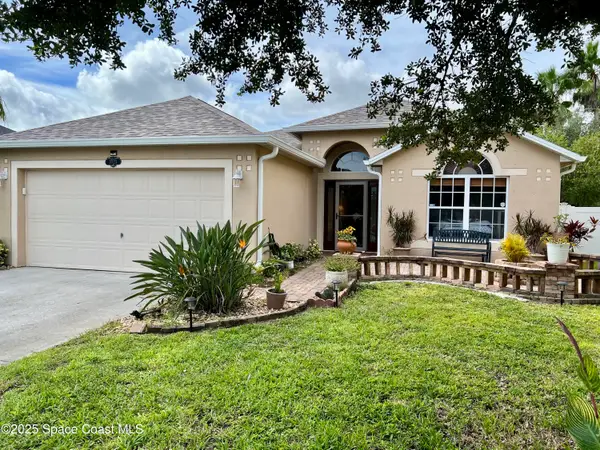 $335,000Active3 beds 2 baths1,623 sq. ft.
$335,000Active3 beds 2 baths1,623 sq. ft.3525 Burdock Avenue, West Melbourne, FL 32904
MLS# 1057799Listed by: J. EDWARDS REAL ESTATE - New
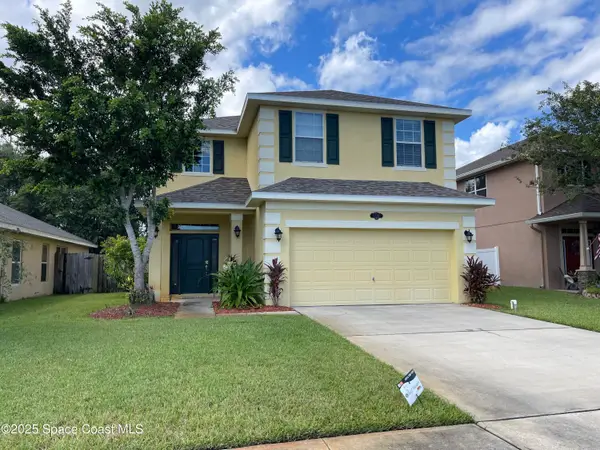 $409,000Active3 beds 3 baths2,019 sq. ft.
$409,000Active3 beds 3 baths2,019 sq. ft.1307 Alaqua Way, West Melbourne, FL 32904
MLS# 1057785Listed by: SPACE COAST REALTY CORP. - Open Thu, 12 to 3pmNew
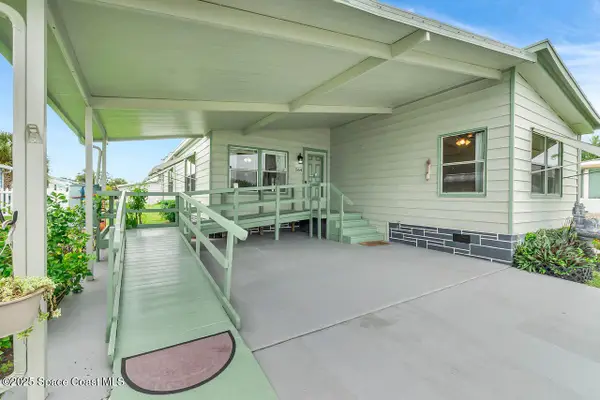 $141,589Active2 beds 2 baths1,013 sq. ft.
$141,589Active2 beds 2 baths1,013 sq. ft.564 Jennifer Circle, Melbourne, FL 32904
MLS# 1057656Listed by: COLDWELL BANKER REALTY - New
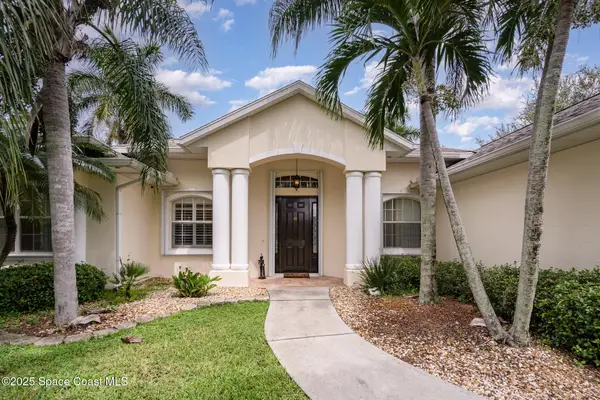 $525,000Active4 beds 4 baths2,546 sq. ft.
$525,000Active4 beds 4 baths2,546 sq. ft.2412 Woodfield Circle, Melbourne, FL 32904
MLS# 1057632Listed by: MARK SPAIN REAL ESTATE
