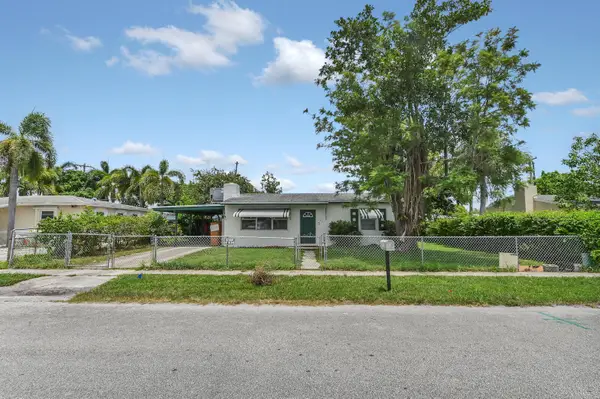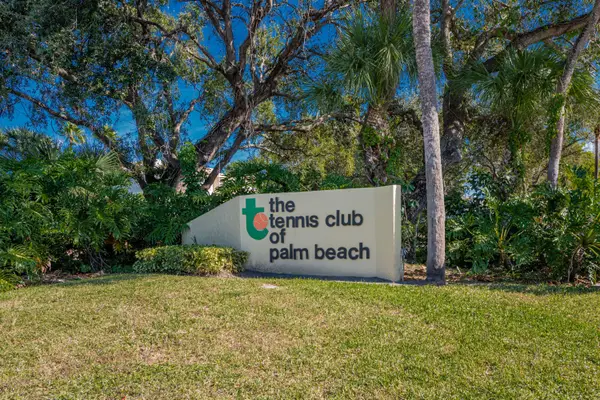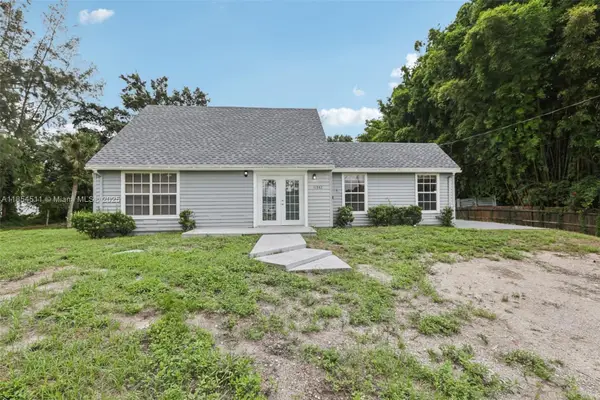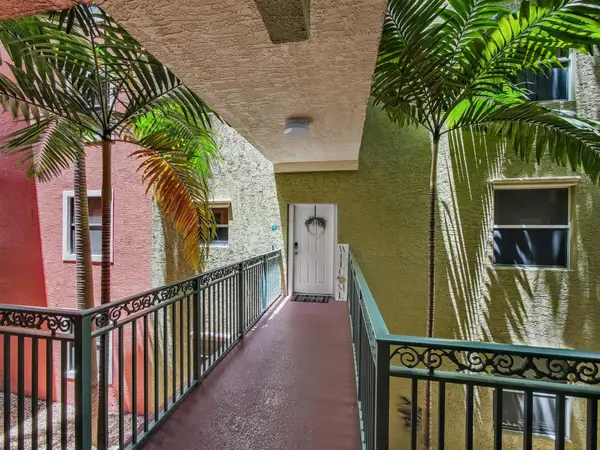10321 Orchid Reserve Drive, West Palm Beach, FL 33412
Local realty services provided by:Better Homes and Gardens Real Estate Florida 1st



Listed by:robert slodowitz
Office:scuttina signature real estate group, llc.
MLS#:R11105402
Source:RMLS
Price summary
- Price:$750,000
- Price per sq. ft.:$220.52
- Monthly HOA dues:$633
About this home
2,850 sq. condo on the second floor of a two story building located in the Award Winning Ibis Country Club. The condo has its own private elevator, a two car garage, hurricane windows and a view overlooking one of the beautiful golf courses. Recently renovated by an artist-interior decorator and has 3 bedrooms, three and a half bathrooms, a large dining room and separate kitchen attached to an enclosed laundry room with substantial cabinet space in each. In addition to the 3 bedrooms there is a large space currently being used as an artists studio, which can easily be turned into a spacious office or tv/playroom. The living room, which is extra large, is currently used for both watching TV and entertaining friends. The newly screened in lanai has space for both dining up to six people and
Contact an agent
Home facts
- Year built:2006
- Listing Id #:R11105402
- Added:20 day(s) ago
- Updated:August 13, 2025 at 02:57 PM
Rooms and interior
- Bedrooms:3
- Total bathrooms:4
- Full bathrooms:3
- Half bathrooms:1
- Living area:2,793 sq. ft.
Heating and cooling
- Cooling:Ceiling Fans, Central Air
- Heating:Central, Electric
Structure and exterior
- Year built:2006
- Building area:2,793 sq. ft.
Utilities
- Water:Public, Water Available
- Sewer:Public Sewer, Sewer Available
Finances and disclosures
- Price:$750,000
- Price per sq. ft.:$220.52
- Tax amount:$8,073 (2024)
New listings near 10321 Orchid Reserve Drive
- New
 $325,000Active3 beds 1 baths936 sq. ft.
$325,000Active3 beds 1 baths936 sq. ft.629 Dogwood Road, West Palm Beach, FL 33409
MLS# R11115750Listed by: KW RESERVE PALM BEACH - New
 $370,000Active1 beds 1 baths706 sq. ft.
$370,000Active1 beds 1 baths706 sq. ft.651 Okeechobee Boulevard #1008, West Palm Beach, FL 33401
MLS# R11115769Listed by: KELLER WILLIAMS COASTAL PARTNERS - New
 $615,000Active5 beds 3 baths2,526 sq. ft.
$615,000Active5 beds 3 baths2,526 sq. ft.6113 Wildfire Way, West Palm Beach, FL 33415
MLS# F10519816Listed by: BR REALTY - New
 $1,795,000Active2 beds 2 baths1,247 sq. ft.
$1,795,000Active2 beds 2 baths1,247 sq. ft.1200 S Flagler Dr #1404, West Palm Beach, FL 33401
MLS# F10520315Listed by: UNIVERSAL PROPERTY GROUP INC - Open Sat, 11am to 2pmNew
 $879,000Active3 beds 2 baths1,584 sq. ft.
$879,000Active3 beds 2 baths1,584 sq. ft.425 27th Street, West Palm Beach, FL 33407
MLS# R11115679Listed by: LOGAN REALTY INC - New
 $107,500Active1 beds 2 baths661 sq. ft.
$107,500Active1 beds 2 baths661 sq. ft.2675 Emory Drive W #C, West Palm Beach, FL 33415
MLS# R11115594Listed by: RE/MAX DIRECT - New
 $375,000Active2 beds 2 baths1,836 sq. ft.
$375,000Active2 beds 2 baths1,836 sq. ft.5199 Robino Circle, West Palm Beach, FL 33417
MLS# R11115601Listed by: KW RESERVE PALM BEACH - New
 $230,000Active2 beds 2 baths1,068 sq. ft.
$230,000Active2 beds 2 baths1,068 sq. ft.2828 Tennis Club Drive #210, West Palm Beach, FL 33417
MLS# R11115645Listed by: TREASURE PROPERTY GROUP LLC - New
 $569,900Active4 beds 3 baths2,138 sq. ft.
$569,900Active4 beds 3 baths2,138 sq. ft.11382 N 59th St N, West Palm Beach, FL 33411
MLS# A11854511Listed by: EXP REALTY, LLC. - New
 $295,000Active2 beds 2 baths1,344 sq. ft.
$295,000Active2 beds 2 baths1,344 sq. ft.1610 Presidential Way #B-207, West Palm Beach, FL 33401
MLS# R11115564Listed by: THE AGENCY FLORIDA LLC
