12943 N Normandy Way, West Palm Beach, FL 33410
Local realty services provided by:Better Homes and Gardens Real Estate Florida 1st
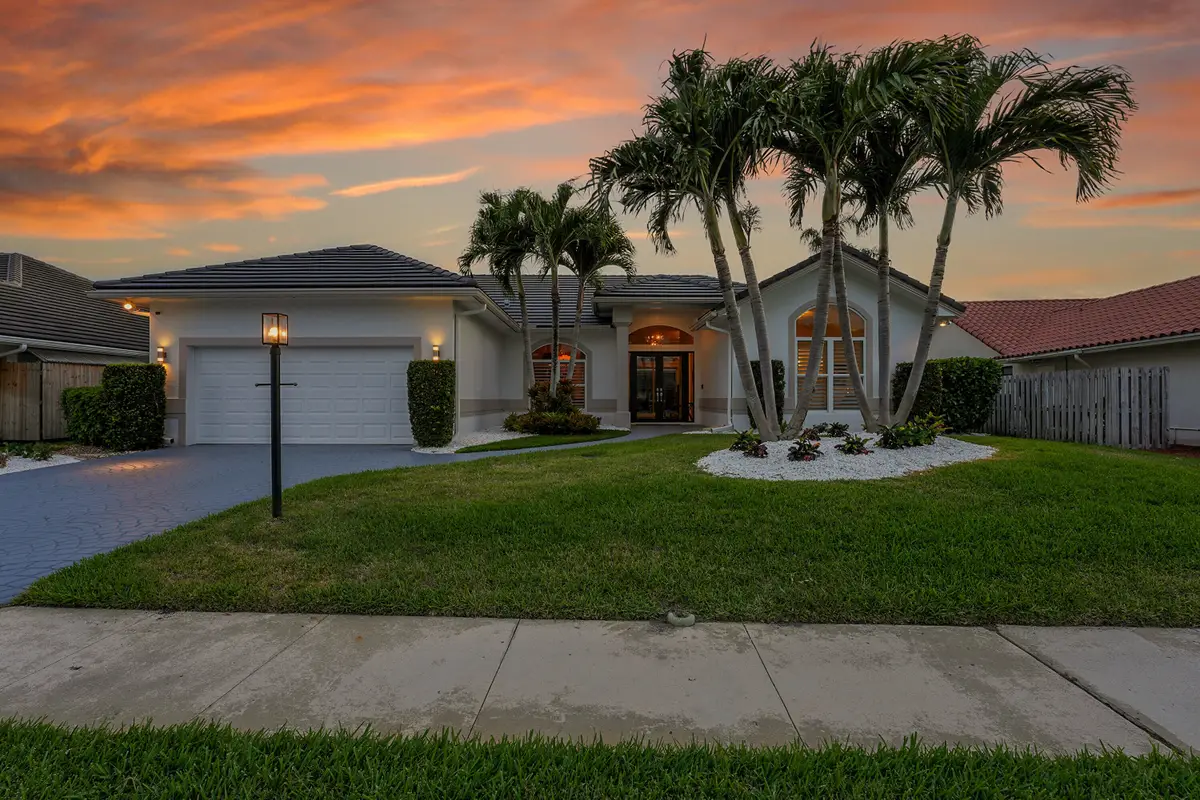
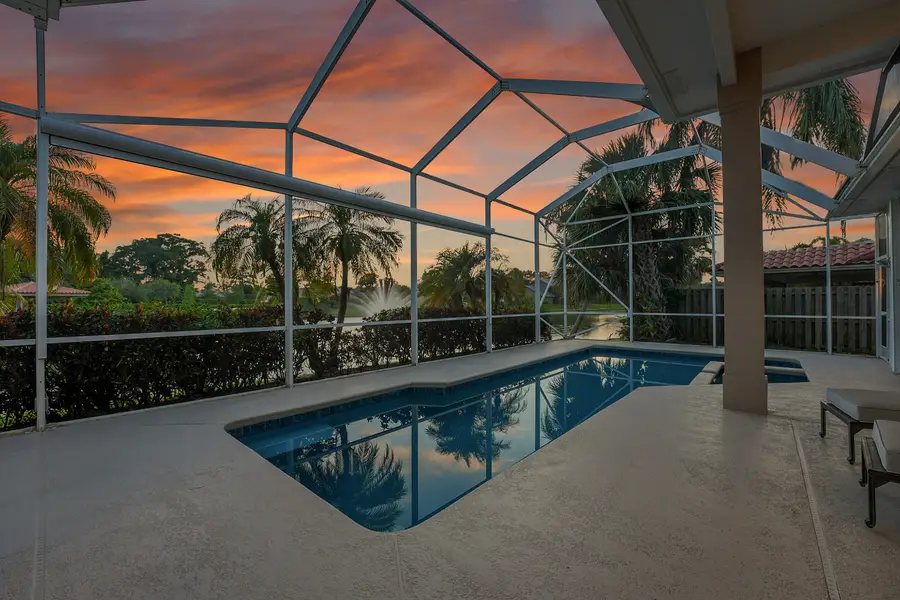
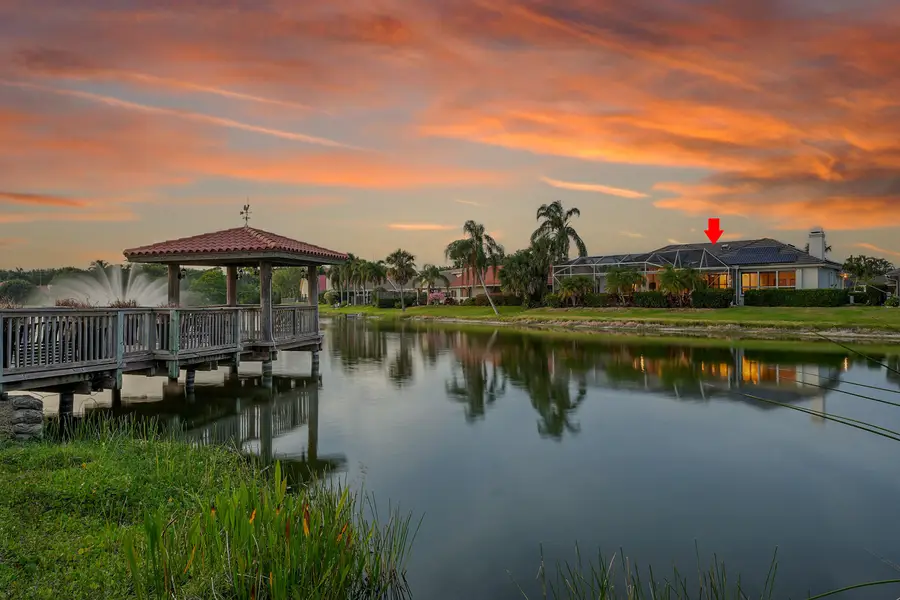
Listed by:chris dyer
Office:eb stone realty
MLS#:R11084393
Source:RMLS
Price summary
- Price:$1,375,000
- Price per sq. ft.:$420.49
- Monthly HOA dues:$150
About this home
Dreamy, Lakefront Oasis in the Prosperity Corridor. Renovated One Story 4-bedroom 3.5 full bathroom with a Den. Split floor plan with lots of natural light, dual zoned AC's, expansive screened in patio w/heated saltwater pool and spa. Kashmir Marble tile floors throughout the living areas, High tray ceilings, Gourmet Kitchen w/Thermador Pro series SS appliances, Granite counters and White sleek modern Cabinets. Renovated Bathrooms with floor to ceiling tiles, Toto commodes w/washlets, Family room features built ins and Wood burning FP, House offers full hurricane protection w/Impact Doors & Windows along accordions. Electronic shades and plantation shutters for window coverings. Whole house Generac Generator for peace of mind along with LG solar panels for super low energy bills.
Contact an agent
Home facts
- Year built:1990
- Listing Id #:R11084393
- Added:112 day(s) ago
- Updated:August 13, 2025 at 02:48 PM
Rooms and interior
- Bedrooms:4
- Total bathrooms:4
- Full bathrooms:3
- Half bathrooms:1
- Living area:2,391 sq. ft.
Heating and cooling
- Cooling:Ceiling Fans, Central Air, Electric
- Heating:Central, Electric
Structure and exterior
- Roof:Concrete
- Year built:1990
- Building area:2,391 sq. ft.
- Lot area:0.2 Acres
Schools
- High school:William T. Dwyer
- Middle school:Howell L. Watkins
Utilities
- Water:Public, Water Available
- Sewer:Public Sewer, Sewer Available
Finances and disclosures
- Price:$1,375,000
- Price per sq. ft.:$420.49
- Tax amount:$9,960 (2024)
New listings near 12943 N Normandy Way
- New
 $615,000Active5 beds 3 baths2,526 sq. ft.
$615,000Active5 beds 3 baths2,526 sq. ft.6113 Wildfire Way, West Palm Beach, FL 33415
MLS# F10519816Listed by: BR REALTY - New
 $1,795,000Active2 beds 2 baths1,247 sq. ft.
$1,795,000Active2 beds 2 baths1,247 sq. ft.1200 S Flagler Dr #1404, West Palm Beach, FL 33401
MLS# F10520315Listed by: UNIVERSAL PROPERTY GROUP INC - Open Sat, 11am to 2pmNew
 $879,000Active3 beds 2 baths1,584 sq. ft.
$879,000Active3 beds 2 baths1,584 sq. ft.425 27th Street, West Palm Beach, FL 33407
MLS# R11115679Listed by: LOGAN REALTY INC - New
 $107,500Active1 beds 2 baths661 sq. ft.
$107,500Active1 beds 2 baths661 sq. ft.2675 Emory Drive W #C, West Palm Beach, FL 33415
MLS# R11115594Listed by: RE/MAX DIRECT - New
 $375,000Active2 beds 2 baths1,836 sq. ft.
$375,000Active2 beds 2 baths1,836 sq. ft.5199 Robino Circle, West Palm Beach, FL 33417
MLS# R11115601Listed by: KW RESERVE PALM BEACH - New
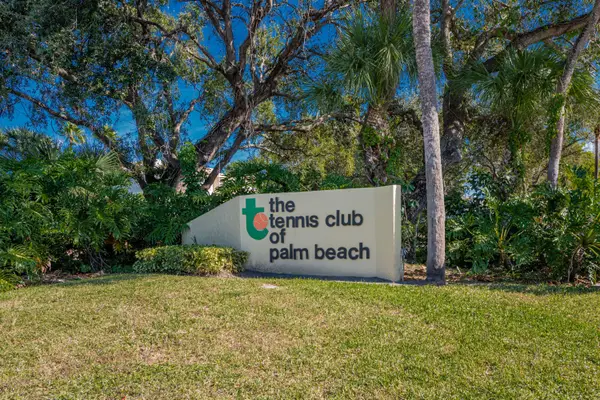 $230,000Active2 beds 2 baths1,068 sq. ft.
$230,000Active2 beds 2 baths1,068 sq. ft.2828 Tennis Club Drive #210, West Palm Beach, FL 33417
MLS# R11115645Listed by: TREASURE PROPERTY GROUP LLC - New
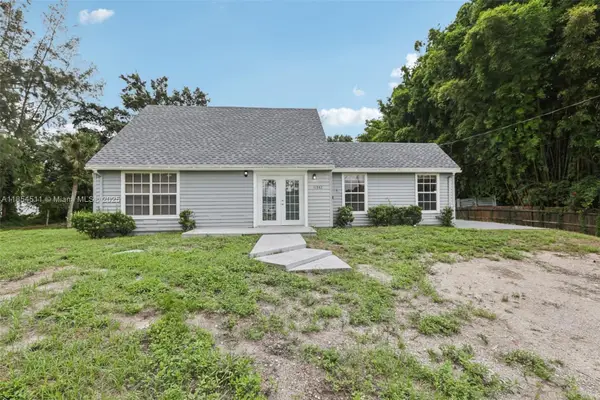 $569,900Active4 beds 3 baths2,138 sq. ft.
$569,900Active4 beds 3 baths2,138 sq. ft.11382 N 59th St N, West Palm Beach, FL 33411
MLS# A11854511Listed by: EXP REALTY, LLC. - New
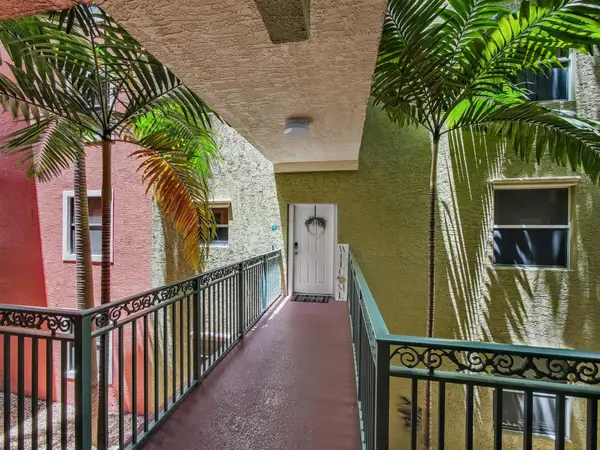 $295,000Active2 beds 2 baths1,344 sq. ft.
$295,000Active2 beds 2 baths1,344 sq. ft.1610 Presidential Way #B-207, West Palm Beach, FL 33401
MLS# R11115564Listed by: THE AGENCY FLORIDA LLC - New
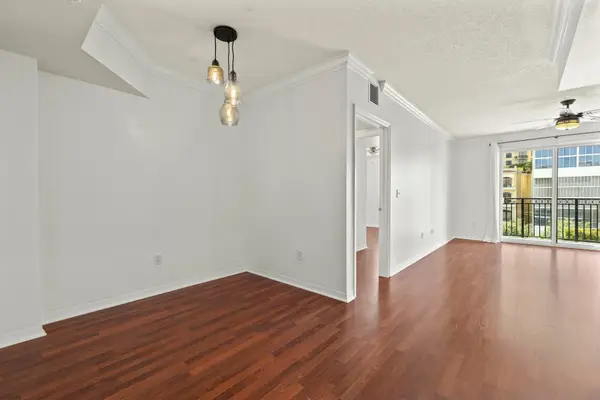 $525,000Active2 beds 2 baths1,121 sq. ft.
$525,000Active2 beds 2 baths1,121 sq. ft.600 S Dixie Highway #535, West Palm Beach, FL 33401
MLS# R11115569Listed by: DUNHILL 100 LLC - New
 $385,000Active2 beds 2 baths1,248 sq. ft.
$385,000Active2 beds 2 baths1,248 sq. ft.1924 Ware Circle, West Palm Beach, FL 33409
MLS# R11115580Listed by: KW RESERVE PALM BEACH
