480 Hibiscus Street #626, West Palm Beach, FL 33401
Local realty services provided by:Better Homes and Gardens Real Estate Florida 1st
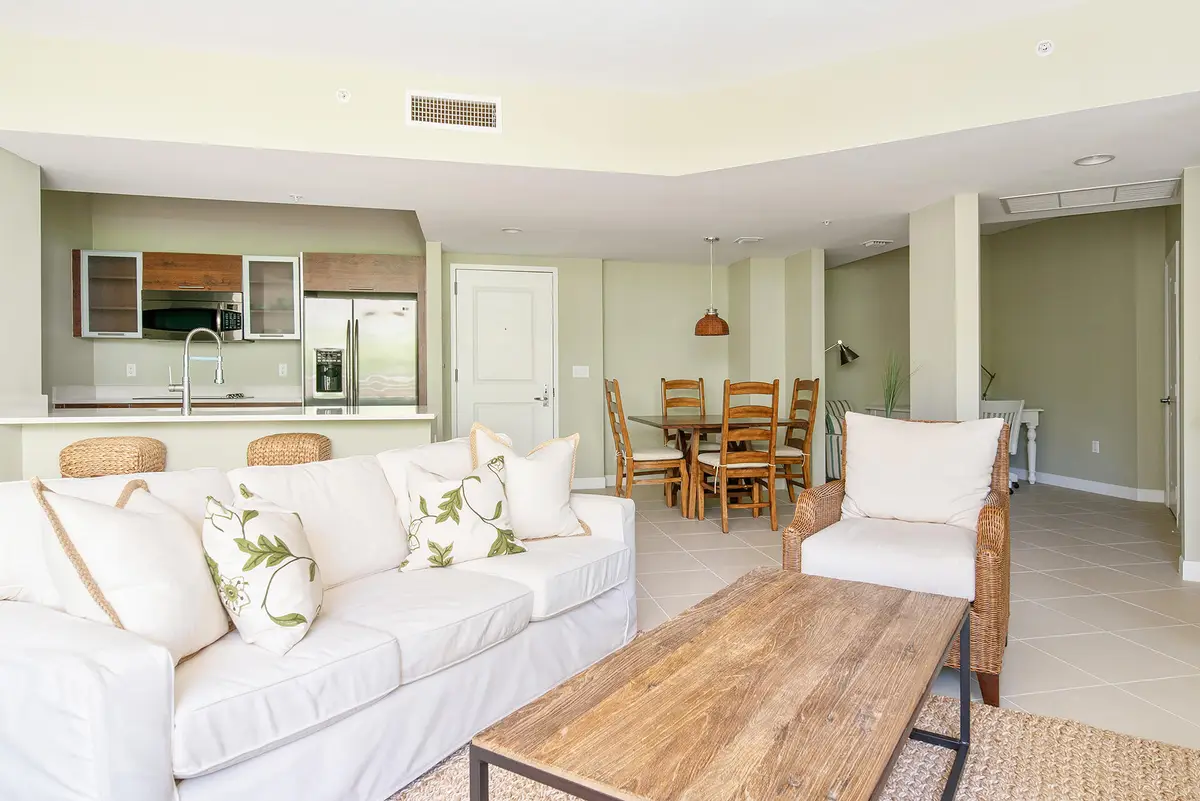
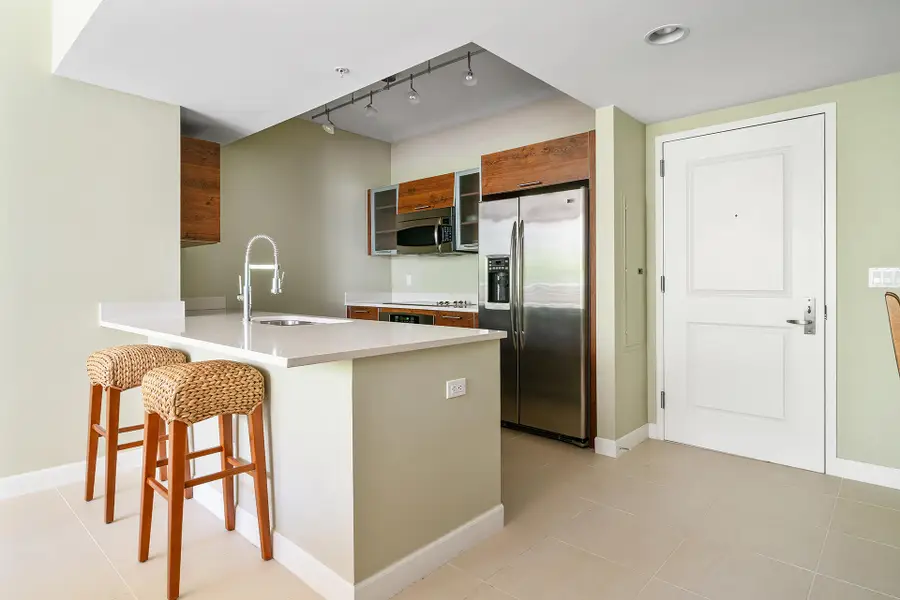
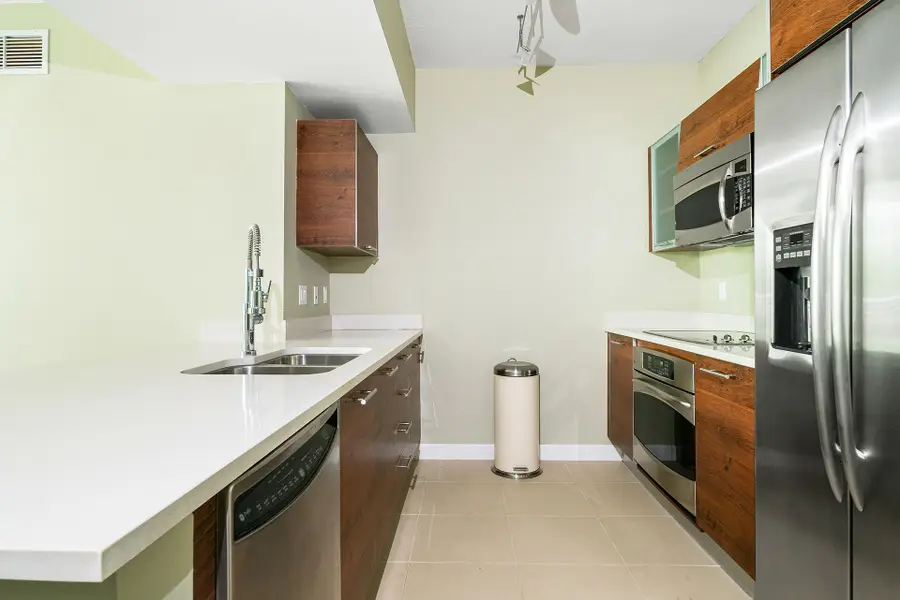
Listed by:patrick d lafferty
Office:compass florida llc.
MLS#:R11101204
Source:RMLS
Price summary
- Price:$679,000
- Price per sq. ft.:$549.8
- Monthly HOA dues:$909
About this home
This coveted 6th-floor residence boasts one of the building's most sought-after floor plans, featuring 2 bedrooms, 2.5 bathrooms, plus a versatile den. Ideally positioned, this unit offers an oversized private terrace with direct walkout access to the pool and amenity deck--providing resort-style convenience while maintaining a true sense of privacy. Inside, enjoy a spacious, split floor plan with high ceilings and a generous kitchen that opens seamlessly to the living room and den, perfect for use as an office or formal dining area. The primary suite showcases marble flooring, a large soaking tub, separate shower, and dual vanity. City Palms is a full-service building offering luxury amenities including a resort-style pool, state-of-the-art fitness center, community room, and more.
Contact an agent
Home facts
- Year built:2008
- Listing Id #:R11101204
- Added:55 day(s) ago
- Updated:August 13, 2025 at 07:30 AM
Rooms and interior
- Bedrooms:2
- Total bathrooms:3
- Full bathrooms:2
- Half bathrooms:1
- Living area:1,235 sq. ft.
Heating and cooling
- Cooling:Central Air, Electric
- Heating:Central, Electric
Structure and exterior
- Year built:2008
- Building area:1,235 sq. ft.
Schools
- High school:Forest Hill
- Middle school:Conniston Community
- Elementary school:Roosevelt
Utilities
- Water:Public, Water Available
- Sewer:Public Sewer, Sewer Available
Finances and disclosures
- Price:$679,000
- Price per sq. ft.:$549.8
- Tax amount:$14,094 (2025)
New listings near 480 Hibiscus Street #626
- New
 $615,000Active5 beds 3 baths2,526 sq. ft.
$615,000Active5 beds 3 baths2,526 sq. ft.6113 Wildfire Way, West Palm Beach, FL 33415
MLS# F10519816Listed by: BR REALTY - New
 $1,795,000Active2 beds 2 baths1,247 sq. ft.
$1,795,000Active2 beds 2 baths1,247 sq. ft.1200 S Flagler Dr #1404, West Palm Beach, FL 33401
MLS# F10520315Listed by: UNIVERSAL PROPERTY GROUP INC - Open Sat, 11am to 2pmNew
 $879,000Active3 beds 2 baths1,584 sq. ft.
$879,000Active3 beds 2 baths1,584 sq. ft.425 27th Street, West Palm Beach, FL 33407
MLS# R11115679Listed by: LOGAN REALTY INC - New
 $107,500Active1 beds 2 baths661 sq. ft.
$107,500Active1 beds 2 baths661 sq. ft.2675 Emory Drive W #C, West Palm Beach, FL 33415
MLS# R11115594Listed by: RE/MAX DIRECT - New
 $375,000Active2 beds 2 baths1,836 sq. ft.
$375,000Active2 beds 2 baths1,836 sq. ft.5199 Robino Circle, West Palm Beach, FL 33417
MLS# R11115601Listed by: KW RESERVE PALM BEACH - New
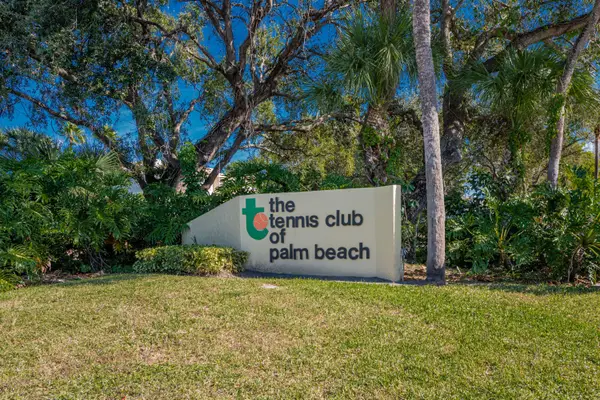 $230,000Active2 beds 2 baths1,068 sq. ft.
$230,000Active2 beds 2 baths1,068 sq. ft.2828 Tennis Club Drive #210, West Palm Beach, FL 33417
MLS# R11115645Listed by: TREASURE PROPERTY GROUP LLC - New
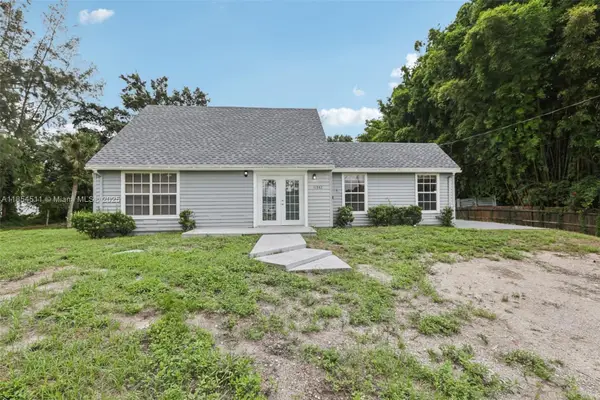 $569,900Active4 beds 3 baths2,138 sq. ft.
$569,900Active4 beds 3 baths2,138 sq. ft.11382 N 59th St N, West Palm Beach, FL 33411
MLS# A11854511Listed by: EXP REALTY, LLC. - New
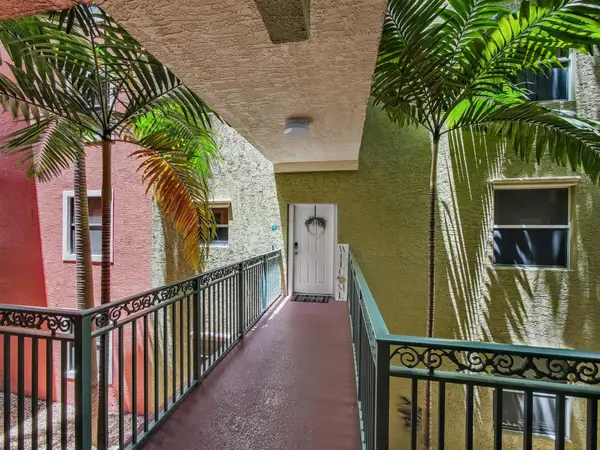 $295,000Active2 beds 2 baths1,344 sq. ft.
$295,000Active2 beds 2 baths1,344 sq. ft.1610 Presidential Way #B-207, West Palm Beach, FL 33401
MLS# R11115564Listed by: THE AGENCY FLORIDA LLC - New
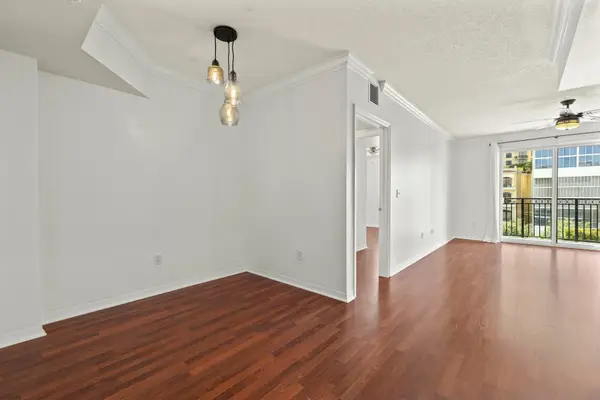 $525,000Active2 beds 2 baths1,121 sq. ft.
$525,000Active2 beds 2 baths1,121 sq. ft.600 S Dixie Highway #535, West Palm Beach, FL 33401
MLS# R11115569Listed by: DUNHILL 100 LLC - New
 $385,000Active2 beds 2 baths1,248 sq. ft.
$385,000Active2 beds 2 baths1,248 sq. ft.1924 Ware Circle, West Palm Beach, FL 33409
MLS# R11115580Listed by: KW RESERVE PALM BEACH
