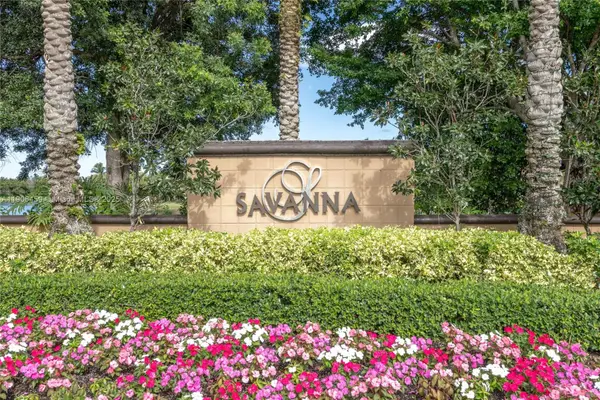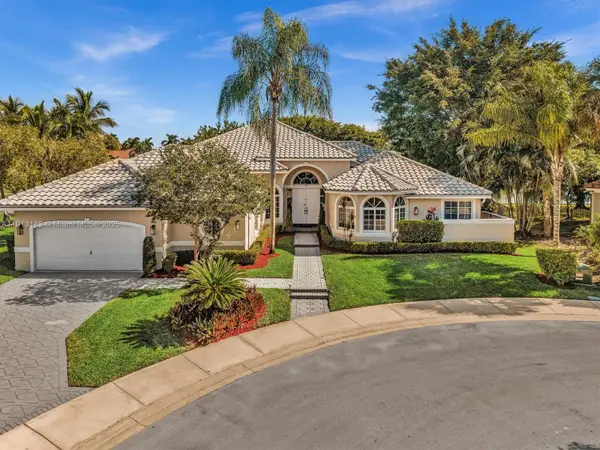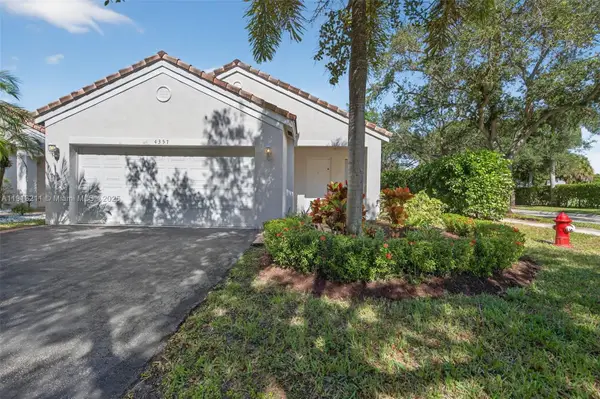16300 Golf Club Rd #504, Weston, FL 33326
Local realty services provided by:Better Homes and Gardens Real Estate Destinations
Listed by: isabel faria
Office: re/max first
MLS#:A11871026
Source:SEFMLS
Price summary
- Price:$305,000
- Price per sq. ft.:$239.59
- Monthly HOA dues:$897
About this home
Resort-Style Living in Weston’s Country Club Village!
Beautifully 2BR/2.5BA condo with a split-bedroom floor plan. Features include a renovated bathroom, newer A/C, wood & tile floors, spacious kitchen with plenty of cabinets, full-size washer/dryer, and extra storage. Enjoy serene views and abundant light from the expansive screened balcony, ideal for relaxing or entertaining.
The secure high-rise offers a guarded lobby, heated pool, social room, assigned parking, guest spaces, and no special assessments. Residents enjoy building amenities plus membership to the Bonaventure Town Center Club with gym, pools, tennis, pickleball, bowling, spa, theater & more. Maintenance includes cable & internet. Prime location near Weston Town Center, Cleveland Clinic, highways & A+ schools.
Contact an agent
Home facts
- Year built:1976
- Listing ID #:A11871026
- Updated:November 15, 2025 at 10:57 AM
Rooms and interior
- Bedrooms:2
- Total bathrooms:3
- Full bathrooms:2
- Half bathrooms:1
- Living area:1,273 sq. ft.
Heating and cooling
- Cooling:Central Air
- Heating:Electric
Structure and exterior
- Year built:1976
- Building area:1,273 sq. ft.
Schools
- High school:Western
- Middle school:Tequesta Trace
- Elementary school:Eagle Point
Finances and disclosures
- Price:$305,000
- Price per sq. ft.:$239.59
- Tax amount:$5,745 (2024)
New listings near 16300 Golf Club Rd #504
- New
 $491,710Active3 beds 2 baths1,480 sq. ft.
$491,710Active3 beds 2 baths1,480 sq. ft.521 SW 167th Terrace, Weston, FL 33326
MLS# 10642716Listed by: Federa - New
 $550,000Active3 beds 3 baths1,461 sq. ft.
$550,000Active3 beds 3 baths1,461 sq. ft.2179 Hacienda Ter, Weston, FL 33327
MLS# A11914023Listed by: ARRENDO MANAGEMENT, LLC. - New
 $1,150,000Active5 beds 3 baths2,597 sq. ft.
$1,150,000Active5 beds 3 baths2,597 sq. ft.940 Lakewood Ct, Weston, FL 33326
MLS# A11911766Listed by: BRAVO & PARTNERS REALTY - New
 $2,200,000Active5 beds 5 baths3,784 sq. ft.
$2,200,000Active5 beds 5 baths3,784 sq. ft.2934 Medinah, Weston, FL 33332
MLS# A11914004Listed by: BB REALTY GROUP, LLC. - New
 $1,325,000Active5 beds 4 baths2,672 sq. ft.
$1,325,000Active5 beds 4 baths2,672 sq. ft.1894 Aspen Ln, Weston, FL 33327
MLS# A11906459Listed by: FGI REALTY - Open Sun, 1 to 3pmNew
 $925,000Active4 beds 3 baths2,478 sq. ft.
$925,000Active4 beds 3 baths2,478 sq. ft.285 Cameron Dr, Weston, FL 33326
MLS# A11912483Listed by: COMPASS FLORIDA, LLC - New
 $299,900Active2 beds 2 baths1,225 sq. ft.
$299,900Active2 beds 2 baths1,225 sq. ft.415 Lakeview Dr #104, Weston, FL 33326
MLS# A11911535Listed by: MIAMI NEW REALTY - New
 $299,000Active2 beds 3 baths1,273 sq. ft.
$299,000Active2 beds 3 baths1,273 sq. ft.16300 Golf Club Rd #408, Weston, FL 33326
MLS# A11904845Listed by: KELLER WILLIAMS LEGACY - New
 $2,170,000Active5 beds 5 baths3,857 sq. ft.
$2,170,000Active5 beds 5 baths3,857 sq. ft.2756 Meadowood Dr, Weston, FL 33332
MLS# A11913182Listed by: GARZA INTERNATIONAL REALTY, INC - New
 $650,000Active3 beds 2 baths1,542 sq. ft.
$650,000Active3 beds 2 baths1,542 sq. ft.4357 Magnolia Ridge Dr, Weston, FL 33331
MLS# A11913211Listed by: COLDWELL BANKER REALTY
