16553 Botaniko Dr, Weston, FL 33326
Local realty services provided by:Better Homes and Gardens Real Estate Florida 1st



Listed by:maria corina martinez
Office:keller williams legacy
MLS#:F10424602
Source:RMLS
Price summary
- Price:$2,750,000
- Price per sq. ft.:$377.59
- Monthly HOA dues:$999
About this home
A Modern Masterpiece nestled within the exclusive enclave & gated community of Botaniko Estates in Weston. This newly constructed home designed by world renown architect Chad Oppenheim is just remarkable. Best corner location with beautiful lake views. The spacious open floor plan radiates with natural light and provides over 7,283 sqft of total construction (4,301 under air & 5,044 adjusted). Residence offers 5 en suits + office and 6.5 baths. Oversize 3 car garage and extended driveway. Gourmet chef-inspired kitchen with gas stove, top of the line appliances, including wine cellar and built in coffee machine. Step outside to you private outdoor oasis with oversized pool, extended covered patio and summer kitchen. *** Impact windows & doors ***
Contact an agent
Home facts
- Year built:2019
- Listing Id #:F10424602
- Added:20 day(s) ago
- Updated:August 13, 2025 at 07:30 AM
Rooms and interior
- Bedrooms:5
- Total bathrooms:7
- Full bathrooms:6
- Half bathrooms:1
- Living area:4,301 sq. ft.
Heating and cooling
- Cooling:Central Air
- Heating:Central, Electric
Structure and exterior
- Roof:Other
- Year built:2019
- Building area:4,301 sq. ft.
- Lot area:0.5 Acres
Schools
- High school:Western
- Middle school:Tequesta Trace
- Elementary school:Eagle Point
Utilities
- Water:Public
- Sewer:Public Sewer
Finances and disclosures
- Price:$2,750,000
- Price per sq. ft.:$377.59
- Tax amount:$35,194 (2023)
New listings near 16553 Botaniko Dr
- New
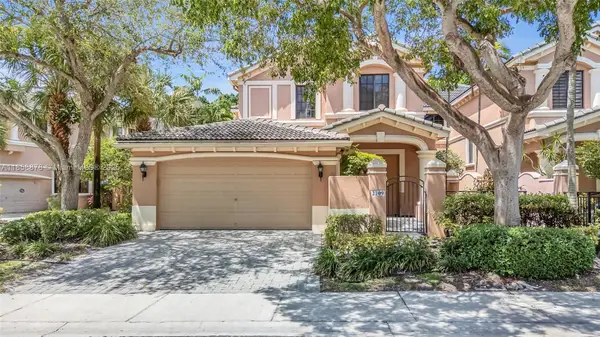 $725,000Active4 beds 3 baths2,360 sq. ft.
$725,000Active4 beds 3 baths2,360 sq. ft.2709 Center Ct Dr #3-15, Weston, FL 33332
MLS# A11858878Listed by: BERKSHIRE HATHAWAY HOMESERVICES FLORIDA REALTY - Open Sun, 12 to 3pmNew
 $975,000Active4 beds 3 baths2,476 sq. ft.
$975,000Active4 beds 3 baths2,476 sq. ft.720 Verona Lake Dr, Weston, FL 33326
MLS# A11858587Listed by: UNITED REALTY GROUP INC. - New
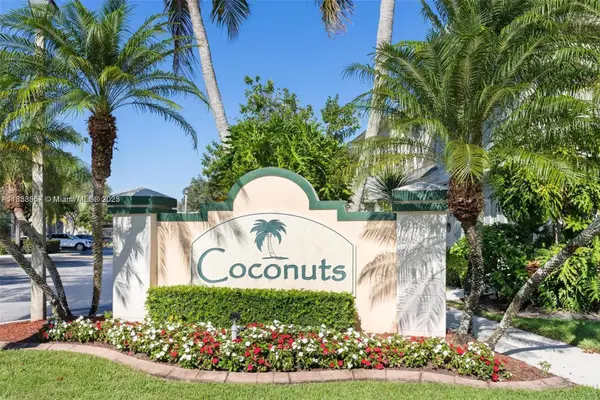 $425,000Active2 beds 3 baths1,110 sq. ft.
$425,000Active2 beds 3 baths1,110 sq. ft.16731 Hemingway Dr, Weston, FL 33326
MLS# A11858957Listed by: EMPORIO REAL ESTATE - Open Sat, 12 to 2pmNew
 $425,000Active3 beds 2 baths1,500 sq. ft.
$425,000Active3 beds 2 baths1,500 sq. ft.347 Fairway Cir #62, Weston, FL 33326
MLS# A11858915Listed by: MCKENZIE REALTY, LLC - New
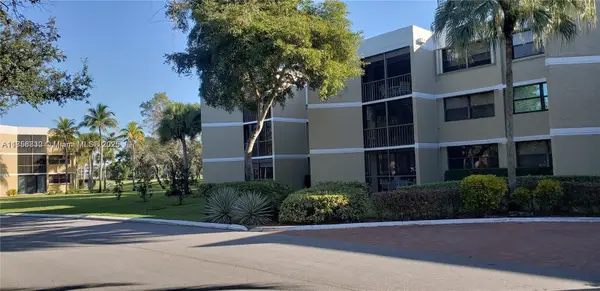 $220,000Active2 beds 3 baths1,235 sq. ft.
$220,000Active2 beds 3 baths1,235 sq. ft.16100 Golf Club Rd #101, Weston, FL 33326
MLS# A11858830Listed by: ONE GROUP FLORIDA LLC - Open Sun, 1 to 3pmNew
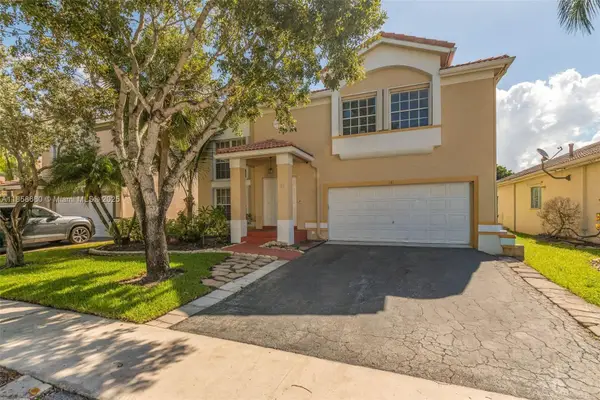 $819,999Active5 beds 3 baths2,466 sq. ft.
$819,999Active5 beds 3 baths2,466 sq. ft.161 Granada Ave, Weston, FL 33326
MLS# A11858660Listed by: THE KEYES COMPANY - New
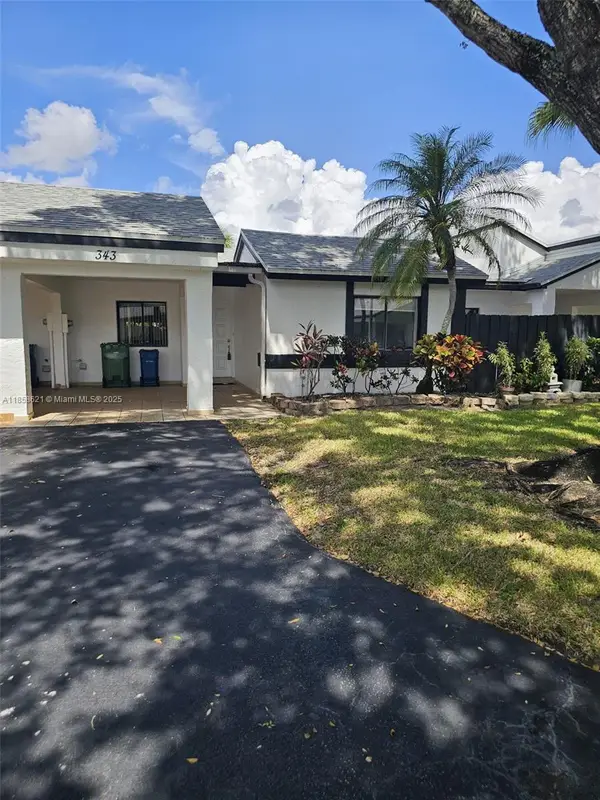 $440,000Active3 beds 2 baths1,500 sq. ft.
$440,000Active3 beds 2 baths1,500 sq. ft.Address Withheld By Seller, Weston, FL 33326
MLS# A11858621Listed by: AVANTI WAY BRICKELL - Open Sat, 12 to 2pmNew
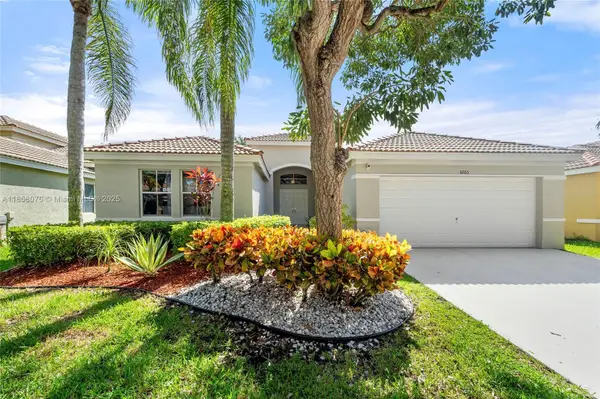 $749,000Active4 beds 2 baths1,989 sq. ft.
$749,000Active4 beds 2 baths1,989 sq. ft.Address Withheld By Seller, Weston, FL 33331
MLS# A11858076Listed by: COLDWELL BANKER REALTY - New
 $320,000Active2 beds 2 baths1,256 sq. ft.
$320,000Active2 beds 2 baths1,256 sq. ft.408 Lakeview Dr #102, Weston, FL 33326
MLS# A11855083Listed by: LOKATION - New
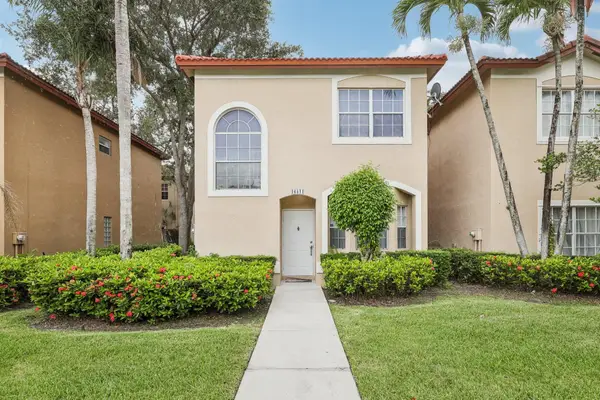 $525,000Active3 beds 3 baths1,534 sq. ft.
$525,000Active3 beds 3 baths1,534 sq. ft.16111 Emerald Cove Rd, Weston, FL 33331
MLS# F10520093Listed by: EXP REALTY LLC
