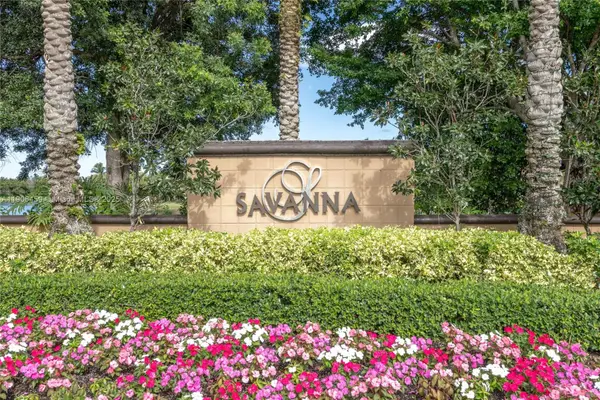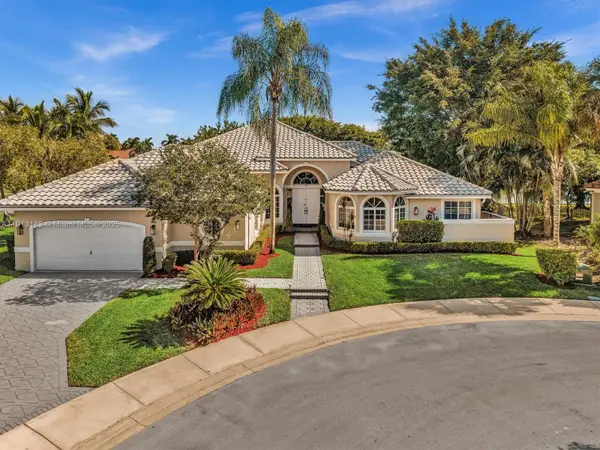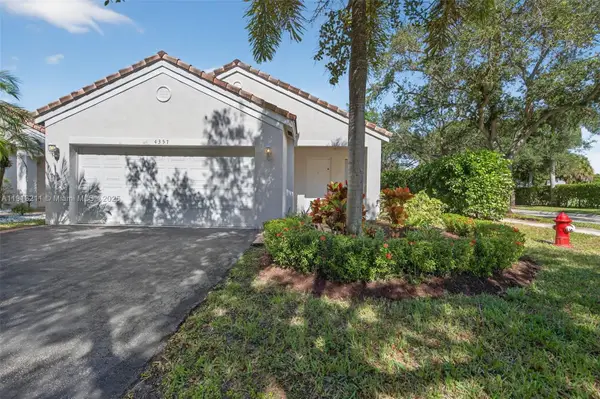531 Stonemont Dr, Weston, FL 33326
Local realty services provided by:Better Homes and Gardens Real Estate Florida 1st
531 Stonemont Dr,Weston, FL 33326
$1,480,000
- 5 Beds
- 4 Baths
- 3,385 sq. ft.
- Single family
- Active
Listed by: jean paul figallo, jean paul figallo
Office: douglas elliman
MLS#:A11835213
Source:SEFMLS
Price summary
- Price:$1,480,000
- Price per sq. ft.:$357.49
- Monthly HOA dues:$180
About this home
Fully renovated with over $500K invested in state-of-the-art upgrades, this 5 Bed, 4 Bath + Office property is nestled in one of Weston’s most sought-after communities, The Lakes. Set on a spacious 9,727 SF lot, this home features Italian porcelain tile throughout, a brand-new pool, and the kitchen showcases sleek Italian cabinetry and premium appliances by Miele, JennAir, and Fulgor Milano. The primary suite is conveniently located on the first floor with a spa-like bath featuring a smart toilet and Italian vanity cabinetry. Recent upgrades include a 2025 electrical panel, 2025 water heater, 2025 impact windows, 2025 A/C, and a 2019 roof. With a modern layout and luxurious design, this home is a rare turnkey opportunity in a gated community close to A+ schools, parks, dining, & highways.
Contact an agent
Home facts
- Year built:1994
- Listing ID #:A11835213
- Updated:November 15, 2025 at 10:48 AM
Rooms and interior
- Bedrooms:5
- Total bathrooms:4
- Full bathrooms:4
- Living area:3,385 sq. ft.
Heating and cooling
- Cooling:Central Air, Electric
- Heating:Central, Electric
Structure and exterior
- Roof:Spanish Tile
- Year built:1994
- Building area:3,385 sq. ft.
- Lot area:0.22 Acres
Schools
- High school:Cypress Bay
- Middle school:Tequesta Trace
- Elementary school:Eagle Point
Utilities
- Water:Public
- Sewer:Public Sewer
Finances and disclosures
- Price:$1,480,000
- Price per sq. ft.:$357.49
- Tax amount:$16,915 (2024)
New listings near 531 Stonemont Dr
- New
 $491,710Active3 beds 2 baths1,480 sq. ft.
$491,710Active3 beds 2 baths1,480 sq. ft.521 SW 167th Terrace, Weston, FL 33326
MLS# 10642716Listed by: Federa - New
 $550,000Active3 beds 3 baths1,461 sq. ft.
$550,000Active3 beds 3 baths1,461 sq. ft.2179 Hacienda Ter, Weston, FL 33327
MLS# A11914023Listed by: ARRENDO MANAGEMENT, LLC. - New
 $1,150,000Active5 beds 3 baths2,597 sq. ft.
$1,150,000Active5 beds 3 baths2,597 sq. ft.940 Lakewood Ct, Weston, FL 33326
MLS# A11911766Listed by: BRAVO & PARTNERS REALTY - New
 $2,200,000Active5 beds 5 baths3,784 sq. ft.
$2,200,000Active5 beds 5 baths3,784 sq. ft.2934 Medinah, Weston, FL 33332
MLS# A11914004Listed by: BB REALTY GROUP, LLC. - New
 $1,325,000Active5 beds 4 baths2,672 sq. ft.
$1,325,000Active5 beds 4 baths2,672 sq. ft.1894 Aspen Ln, Weston, FL 33327
MLS# A11906459Listed by: FGI REALTY - Open Sun, 1 to 3pmNew
 $925,000Active4 beds 3 baths2,478 sq. ft.
$925,000Active4 beds 3 baths2,478 sq. ft.285 Cameron Dr, Weston, FL 33326
MLS# A11912483Listed by: COMPASS FLORIDA, LLC - New
 $299,900Active2 beds 2 baths1,225 sq. ft.
$299,900Active2 beds 2 baths1,225 sq. ft.415 Lakeview Dr #104, Weston, FL 33326
MLS# A11911535Listed by: MIAMI NEW REALTY - New
 $299,000Active2 beds 3 baths1,273 sq. ft.
$299,000Active2 beds 3 baths1,273 sq. ft.16300 Golf Club Rd #408, Weston, FL 33326
MLS# A11904845Listed by: KELLER WILLIAMS LEGACY - New
 $2,170,000Active5 beds 5 baths3,857 sq. ft.
$2,170,000Active5 beds 5 baths3,857 sq. ft.2756 Meadowood Dr, Weston, FL 33332
MLS# A11913182Listed by: GARZA INTERNATIONAL REALTY, INC - New
 $650,000Active3 beds 2 baths1,542 sq. ft.
$650,000Active3 beds 2 baths1,542 sq. ft.4357 Magnolia Ridge Dr, Weston, FL 33331
MLS# A11913211Listed by: COLDWELL BANKER REALTY
