2301 Wilton Dr #R303, Wilton Manors, FL 33305
Local realty services provided by:Better Homes and Gardens Real Estate Florida 1st
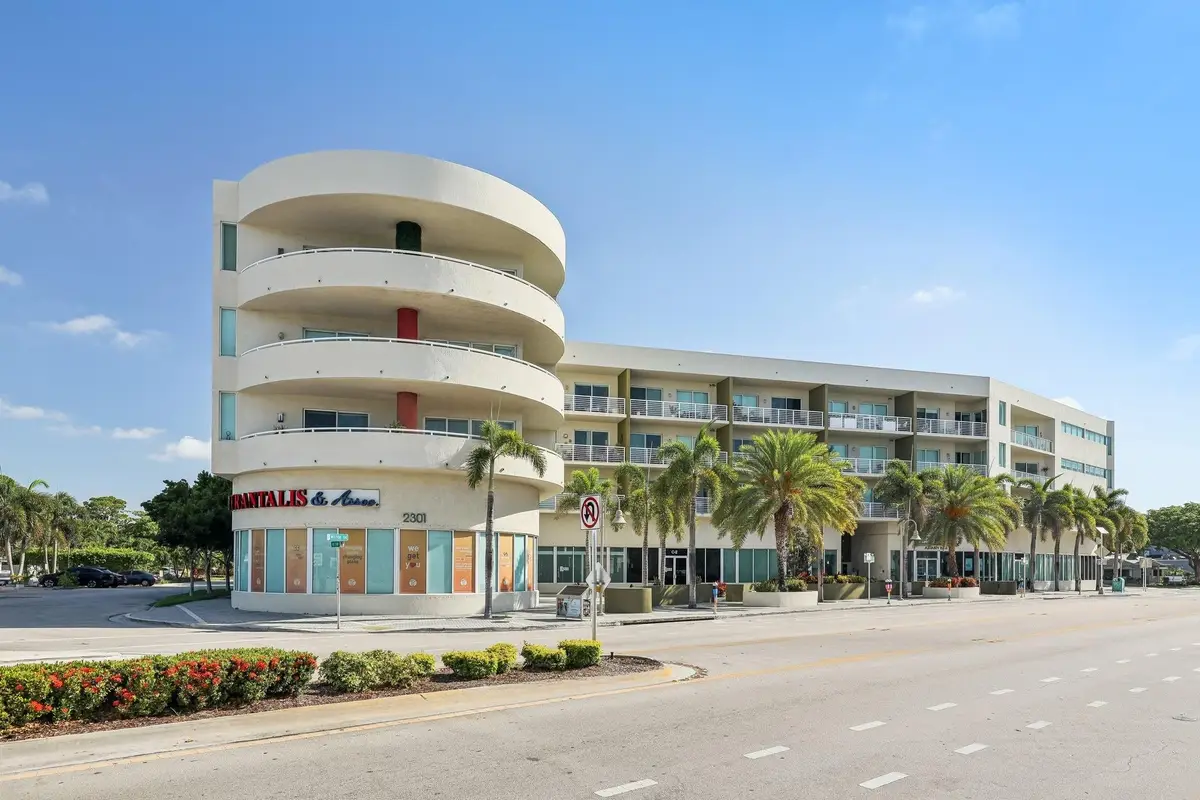


Listed by:tom wolf
Office:re/max experience
MLS#:F10504031
Source:RMLS
Price summary
- Price:$799,900
- Price per sq. ft.:$458.13
- Monthly HOA dues:$1,197
About this home
Live on the Drive in one of Island City Lofts’ most sought-after floor plans. This spacious 2BR/2.5BA, NW corner
provides privacy yet convenience to Wilton Dr. The residence offers 1,746 sq ft of open-concept loft living with soaring ceilings, expansive impact windows, and three private balconies that fill the space with natural light. The split-bedroom layout provides privacy, with each bedroom features a full bath. There is an additional 1/2 bath for guests. Features include an in-unit Laundry Room and two assigned garage parking spaces. The building is fully reserved with no assessments, is pet-friendly, and residents enjoy access to a fitness center, a secluded pool with a BBQ area, extra storage, and guest parking. Just steps from Wilton Drive and only minutes to the beach.
Contact an agent
Home facts
- Year built:2007
- Listing Id #:F10504031
- Added:20 day(s) ago
- Updated:August 13, 2025 at 02:57 PM
Rooms and interior
- Bedrooms:2
- Total bathrooms:3
- Full bathrooms:2
- Half bathrooms:1
- Living area:1,746 sq. ft.
Heating and cooling
- Cooling:Central Air, Electric
- Heating:Central, Electric, Heat Strip
Structure and exterior
- Year built:2007
- Building area:1,746 sq. ft.
Finances and disclosures
- Price:$799,900
- Price per sq. ft.:$458.13
- Tax amount:$8,316 (2024)
New listings near 2301 Wilton Dr #R303
 $449,000Active2 beds 3 baths1,344 sq. ft.
$449,000Active2 beds 3 baths1,344 sq. ft.2350 Wilton Dr #D, Fort Lauderdale, FL 33305
MLS# F10516052Listed by: COMPASS FLORIDA, LLC- New
 $556,500Active2 beds 1 baths1,504 sq. ft.
$556,500Active2 beds 1 baths1,504 sq. ft.124 Almar Dr, Wilton Manors, FL 33334
MLS# F10520100Listed by: REALHOME SERVICE & SOLUTIONS I - New
 $1,895,000Active3 beds 3 baths2,338 sq. ft.
$1,895,000Active3 beds 3 baths2,338 sq. ft.656 NW 21st St, Wilton Manors, FL 33311
MLS# F10519725Listed by: TCB REO REALTY CORPORATION - New
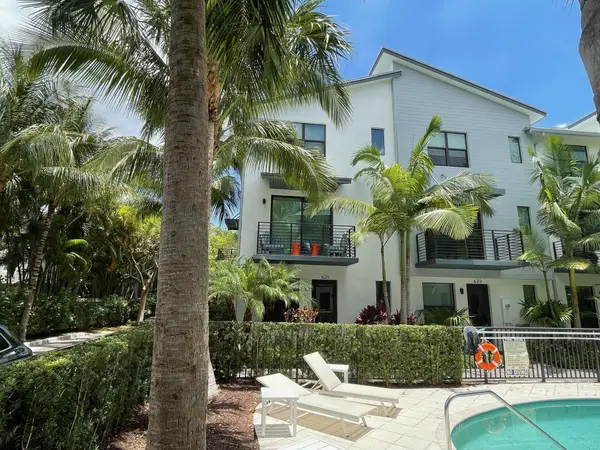 $799,000Active3 beds 4 baths1,702 sq. ft.
$799,000Active3 beds 4 baths1,702 sq. ft.621 NE 22nd Drive, Wilton Manors, FL 33305
MLS# F10517947Listed by: COMPASS FLORIDA, LLC - New
 $950,000Active3 beds 3 baths2,100 sq. ft.
$950,000Active3 beds 3 baths2,100 sq. ft.2501 NW 8th Ave, Wilton Manors, FL 33311
MLS# F10517555Listed by: CASTELLI REAL ESTATE SERVICES - New
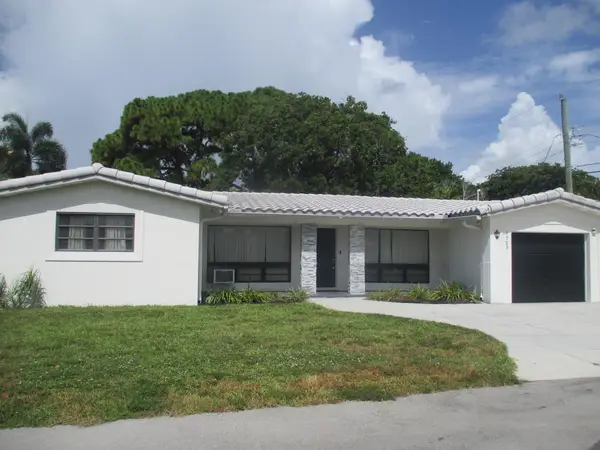 $672,000Active3 beds 2 baths1,685 sq. ft.
$672,000Active3 beds 2 baths1,685 sq. ft.1703 NE 24th St, Wilton Manors, FL 33305
MLS# F10519834Listed by: REAL ESTATE HOME SALES INC - Open Sat, 12 to 3pmNew
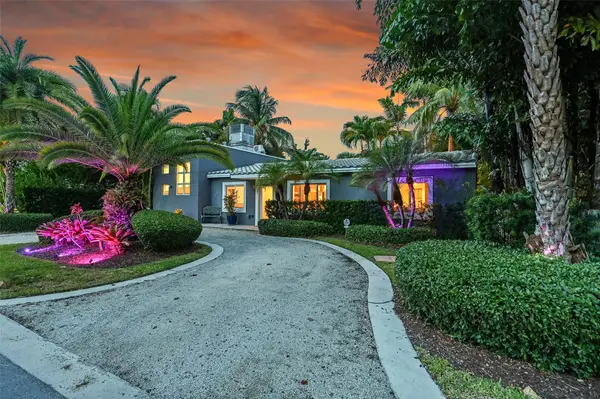 $1,100,000Active3 beds 3 baths1,521 sq. ft.
$1,100,000Active3 beds 3 baths1,521 sq. ft.2716 NE 10th Ter, Wilton Manors, FL 33334
MLS# F10518956Listed by: KELLER WILLIAMS REALTY PROFESS - New
 $599,000Active2 beds 2 baths1,337 sq. ft.
$599,000Active2 beds 2 baths1,337 sq. ft.733 NW 28th St, Wilton Manors, FL 33311
MLS# F10496831Listed by: RELATED ISG REALTY, LLC. - New
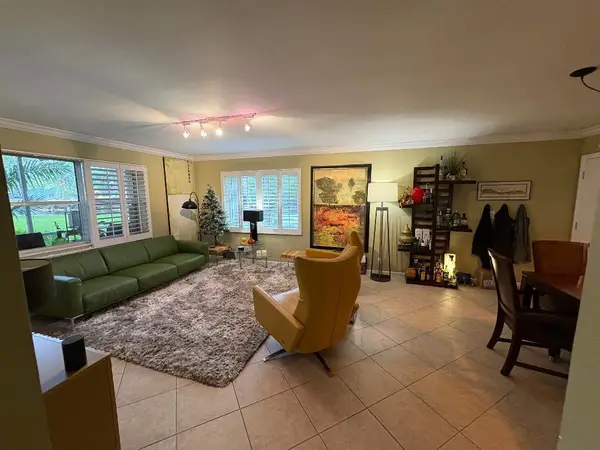 $379,000Active2 beds 2 baths1,200 sq. ft.
$379,000Active2 beds 2 baths1,200 sq. ft.140 NE 19 Court E #112-E, Wilton Manors, FL 33305
MLS# R11114528Listed by: LOKATION - New
 $579,900Active2 beds 3 baths1,738 sq. ft.
$579,900Active2 beds 3 baths1,738 sq. ft.2601 NE 14th Ave #105, Wilton Manors, FL 33334
MLS# F10519539Listed by: CONCIERGE REAL ESTATE SERVICES
