13526 Pearl Beach Street, Winter Garden, FL 34787
Local realty services provided by:Better Homes and Gardens Real Estate Thomas Group
Listed by:adrienne escott
Office:pulte realty of north florida llc.
MLS#:O6337758
Source:MFRMLS
Price summary
- Price:$430,840
- Price per sq. ft.:$272.86
- Monthly HOA dues:$596
About this home
All photos and videos shown are of model homes. All homes are sold unfurnished. Del Webb Oasis offers the famous 55+ lifestyle and a location just minutes away from world-famous Orlando attractions! This world-class, resort-style luxurious boutique community features natural gas single-family and villa homes nestled in wooded conservation. Del Webb Oasis offers an abundance of resort-style amenities with social events and activities centered in the clubhouse and planned by a full-time Lifestyle Director. The amenities include a resort-style zero-entry pool with lap lanes and sun shelf, private poolside cabanas, a spa and outdoor fire pits with fireworks views, a community fitness center, tennis and pickleball courts, a walking trail with exercise stations, and more! Get spoiled at Del Webb Oasis - after all, this is your time. Del Webb Oasis’s exclusive resort amenities and prime location make this the ideal neighborhood and a perfect location to call home. Your dream home awaits at Del Webb Oasis – visit us today!
The stunning Ellenwood Villa by Del Webb blends luxury and convenience, featuring 2 bedrooms, an enclosed flex room, and 2 bathrooms in a thoughtfully designed layout that maximizes both comfort and style. The open-concept kitchen, café, and gathering room are filled with natural light, creating an inviting and spacious atmosphere. Tall ceilings, a glass insert at the front door, abundant windows, and a sliding glass door that opens to the covered lanai seamlessly extend the living space, making it perfect for effortless indoor-outdoor living. The kitchen is a true centerpiece, designed for both elegance and functionality. It features stainless steel Whirlpool appliances (including the refrigerator), 42” Dana White soft-close cabinetry, Peral Jasmine Quartz countertops, a decorative tile backsplash, an upgraded faucet, and a stainless-steel single bowl sink. Whether you're preparing a gourmet meal or entertaining guests, this kitchen has everything you need. Tucked at the rear of the home for maximum privacy, the owner’s suite offers a luxurious retreat. The spa-like en suite bathroom features a frameless glass-enclosed shower, an enclosed toilet, a quartz-topped dual vanity, and a linen closet—creating the perfect environment for relaxation. The secluded secondary bedroom and bathroom provide an additional layer of privacy, offering a tranquil space when you need it most. The front of the home features an enclosed flex room, offering endless possibilities as a home office, hobby room, or any other space that suits your needs. Designer-curated finishes elevate every corner of this home, including Matte Black ardware and plumbing fixtures, Whirlpool washer/dryer, and 2” faux wood blinds. Luxury touches like 8’ interior doors, comfort-height toilets, Sherwin Williams Agreeable Gray Interior Wall Paint, epoxy garage floor, and wood-look luxury vinyl flooring throughout the main living areas and bedrooms and porcelain tile flooring in the bathrooms and laundry room to enhance the home's style and comfort. For those who appreciate modern technology, this home comes equipped with a smart thermostat, smart doorbell, additional LED downlights, digital IP camera pre-wire, and extra data and media ports, ensuring your home is as connected as it is beautiful. This home offers the perfect combination of luxury, convenience, and modern design—an ideal place to live and relax.
Contact an agent
Home facts
- Year built:2025
- Listing ID #:O6337758
- Added:50 day(s) ago
- Updated:October 11, 2025 at 07:40 AM
Rooms and interior
- Bedrooms:2
- Total bathrooms:2
- Full bathrooms:2
- Living area:1,579 sq. ft.
Heating and cooling
- Cooling:Central Air
- Heating:Central, Heat Pump
Structure and exterior
- Roof:Shingle
- Year built:2025
- Building area:1,579 sq. ft.
- Lot area:0.09 Acres
Utilities
- Water:Public, Water Connected
- Sewer:Public, Public Sewer, Sewer Connected
Finances and disclosures
- Price:$430,840
- Price per sq. ft.:$272.86
- Tax amount:$1,615 (2024)
New listings near 13526 Pearl Beach Street
- New
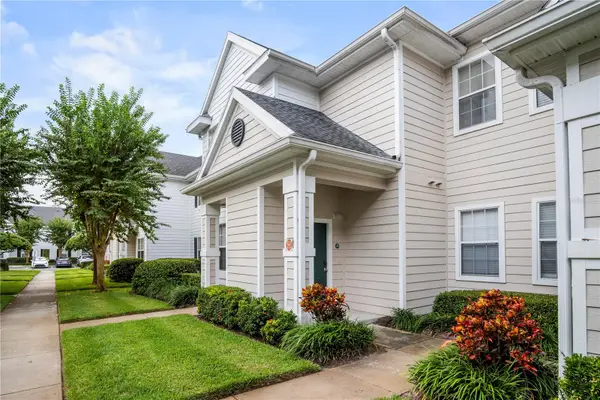 $279,000Active2 beds 2 baths1,276 sq. ft.
$279,000Active2 beds 2 baths1,276 sq. ft.200 Southern Pecan Circle #206, WINTER GARDEN, FL 34787
MLS# O6350463Listed by: WATSON REALTY CORP. - New
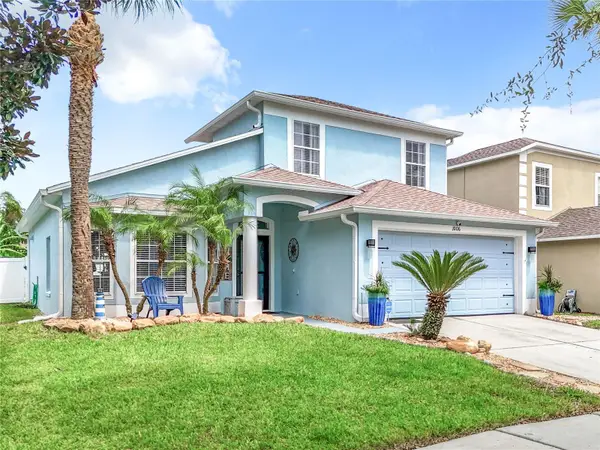 $649,900Active3 beds 3 baths2,200 sq. ft.
$649,900Active3 beds 3 baths2,200 sq. ft.1006 Portmoor Way, WINTER GARDEN, FL 34787
MLS# O6351601Listed by: PARK PLACE REALTY & INVESTMENT - New
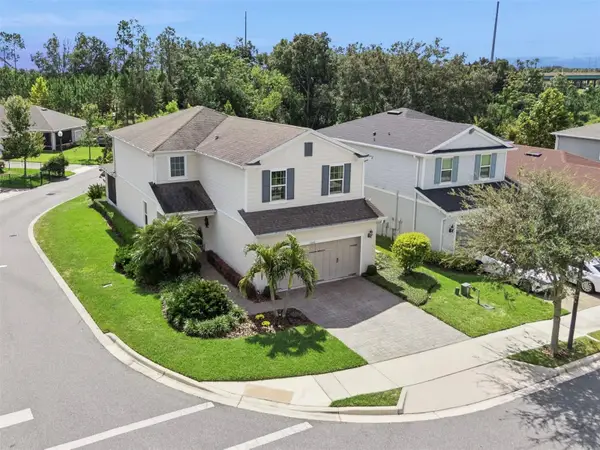 $670,000Active4 beds 3 baths2,473 sq. ft.
$670,000Active4 beds 3 baths2,473 sq. ft.2606 Bobcat Chase Boulevard, OAKLAND, FL 34787
MLS# O6351390Listed by: BHHS FLORIDA REALTY - Open Sat, 12 to 2:30pmNew
 $795,400Active4 beds 2 baths1,720 sq. ft.
$795,400Active4 beds 2 baths1,720 sq. ft.229 N Highland Avenue, WINTER GARDEN, FL 34787
MLS# S5136314Listed by: IRIS INTERNATIONAL - New
 $214,000Active2 beds 2 baths918 sq. ft.
$214,000Active2 beds 2 baths918 sq. ft.68 Windtree Lane #201, WINTER GARDEN, FL 34787
MLS# O6351273Listed by: KEY CLASSIC REALTY LLC - New
 $199,500Active2 beds 2 baths840 sq. ft.
$199,500Active2 beds 2 baths840 sq. ft.344 Eron Way #12, WINTER GARDEN, FL 34787
MLS# O6349452Listed by: MOFFATT - Open Sat, 12 to 2pmNew
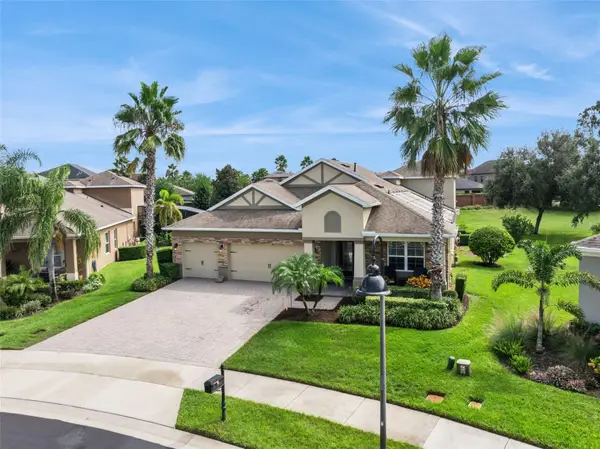 $735,000Active4 beds 4 baths3,176 sq. ft.
$735,000Active4 beds 4 baths3,176 sq. ft.15402 Sandfield Loop, WINTER GARDEN, FL 34787
MLS# O6350214Listed by: RE/MAX PRIME PROPERTIES - New
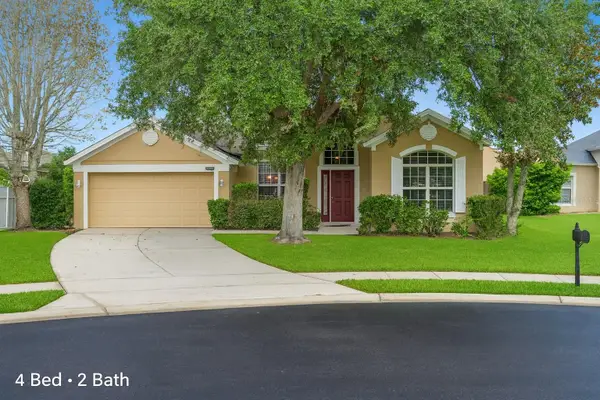 $625,000Active4 beds 2 baths2,383 sq. ft.
$625,000Active4 beds 2 baths2,383 sq. ft.2609 Slagrove Court, WINTER GARDEN, FL 34787
MLS# O6350551Listed by: COLDWELL BANKER RESIDENTIAL RE - New
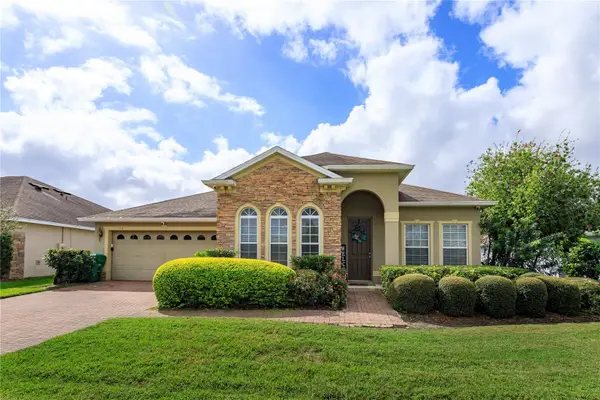 $589,900Active3 beds 2 baths2,190 sq. ft.
$589,900Active3 beds 2 baths2,190 sq. ft.714 Parkmont Place, WINTER GARDEN, FL 34787
MLS# G5103060Listed by: OLYMPUS EXECUTIVE REALTY INC - New
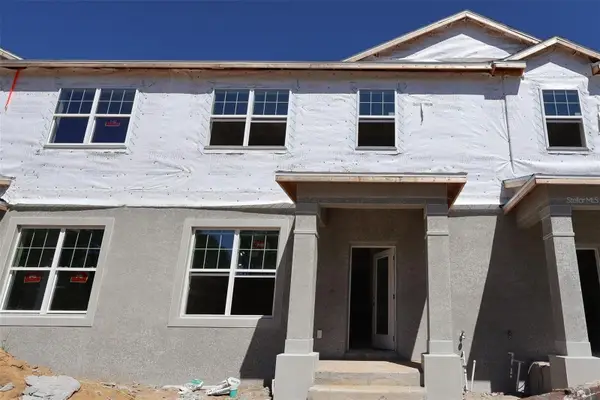 $442,990Active3 beds 3 baths1,693 sq. ft.
$442,990Active3 beds 3 baths1,693 sq. ft.15451 Bay Bridge Street, WINTER GARDEN, FL 34787
MLS# O6349710Listed by: KELLER WILLIAMS ADVANTAGE REALTY
