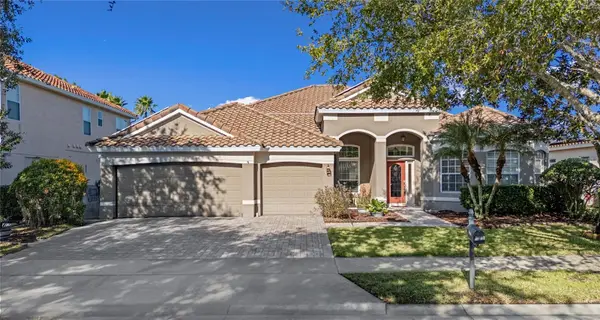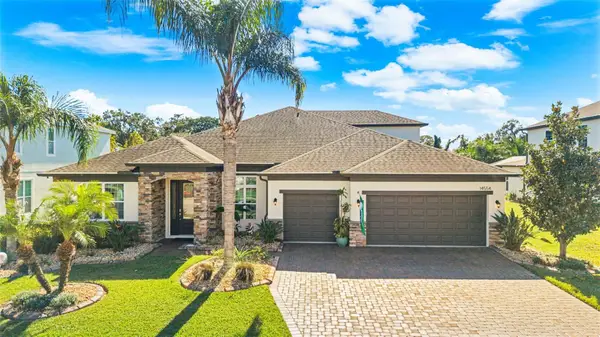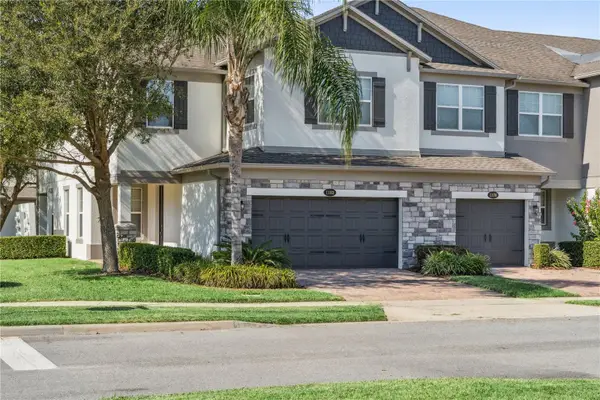338 Crystal Wood Drive, Winter Garden, FL 34787
Local realty services provided by:Better Homes and Gardens Real Estate Atchley Properties
Listed by: adrienne escott
Office: pulte realty of north florida llc.
MLS#:O6337440
Source:MFRMLS
Price summary
- Price:$875,000
- Price per sq. ft.:$290.02
- Monthly HOA dues:$240
About this home
Welcome to Winter Grove in the charming city of Winter Garden. Located 1 mile from Winter Garden Village and 3 miles from historic downtown Winter Garden. This intimate gated new community features single-family homes on large homesites without a CDD. Residents enjoy all the proximity to shopping, dining, and entertainment this area is known for. Explore Our Two Models!
The beautifully designed 4 bedroom with enclosed flex room, 3 bathroom, 2 car garage Coral Grand home offers the perfect blend of luxury, comfort, and functionality. As you step inside, you are greeted by a grand foyer that opens to the second floor, creating an inviting and open atmosphere. To your right, a spacious secondary bedroom and full bath provide ideal accommodations for guests. Adjacent, an enclosed flex room offers endless possibilities – whether it’s a private office, hobby room, or a cozy reading nook. Travel deeper into the heart of the home, and you’ll find an expansive open concept layout that seamlessly connects the gathering room, kitchen, and cafe. Large windows throughout the main living areas flood the space with natural light, creating a warm and welcoming ambiance. The chef’s dream kitchen is a showstopper, complete with a built-in natural gas cooktop, stainless steel KitchenAid appliances (including refrigerator), and soft-close Winstead White cabinetry. The quartz countertops, decorative tile backsplash, granite single bowl sink, upgraded faucet, under cabinet lighting, and pendant pre-wiring elevate the space, making it perfect for both cooking and entertaining. Step outside to enjoy the extended covered lanai, complete with a pocket sliding glass door that create a seamless transition between indoor and outdoor living. The owner's suite, located conveniently on the first floor, provides a private retreat with ample space, and is complemented by a luxurious en-suite bathroom with a spa-like glass enclosed shower, free-standing bathtub, a quartz-topped dual vanity, a private water closet, and an expansive walk-in closet. The laundry room is also thoughtfully located on the first floor, complete with a Whirlpool washer and dryer, adding to the home’s convenience and ease of living. Upstairs, you’ll find two additional bedrooms, a full bathroom, and a spacious loft, offering plenty of room for everyone. Beautiful Shaw Wood-Look Luxury Vinyl Plank floors span the first floor living spaces and staircase, while plush, stain-resistant Shaw carpet adds comfort to the bedrooms and loft and tile adds durability to the bathrooms and laundry room. Throughout the home, you’ll notice meticulously chosen designer selections, including 8-foot first floor interior doors, Sherwin Williams City Loft Interior Wall Paint, matte black hardware and plumbing fixtures, 2” faux wood blinds, and Wrought Iron Basket Balusters with Oak Handrail – all adding to the home’s modern appeal. For those who appreciate the convenience of technology, this home comes equipped with a smart thermostat, smart doorbell, and LED downlights, ensuring your home is as connected as it is beautiful. Experience the luxury of modern living with timeless design – schedule a tour today and see all that this exceptional home has to offer!
Contact an agent
Home facts
- Year built:2025
- Listing ID #:O6337440
- Added:98 day(s) ago
- Updated:November 26, 2025 at 01:01 PM
Rooms and interior
- Bedrooms:4
- Total bathrooms:3
- Full bathrooms:3
- Living area:3,017 sq. ft.
Heating and cooling
- Cooling:Central Air
- Heating:Central, Electric, Heat Pump
Structure and exterior
- Roof:Shingle
- Year built:2025
- Building area:3,017 sq. ft.
- Lot area:0.14 Acres
Schools
- High school:West Orange High
- Middle school:SunRidge Middle
- Elementary school:SunRidge Elementary
Utilities
- Water:Public, Water Connected
- Sewer:Public Sewer, Sewer Connected
Finances and disclosures
- Price:$875,000
- Price per sq. ft.:$290.02
- Tax amount:$1,914 (2024)
New listings near 338 Crystal Wood Drive
- New
 $680,000Active4 beds 4 baths2,981 sq. ft.
$680,000Active4 beds 4 baths2,981 sq. ft.2022 Tillman Ave, WINTER GARDEN, FL 34787
MLS# O6363253Listed by: LPT REALTY, LLC - New
 $974,990Active5 beds 5 baths3,542 sq. ft.
$974,990Active5 beds 5 baths3,542 sq. ft.17401 Honeybell Tangelo Court, WINTER GARDEN, FL 34787
MLS# TB8451532Listed by: ASHTON WOODS FLORIDA REALTY LLC - Open Sat, 1 to 4pmNew
 $2,950,000Active5 beds 5 baths5,602 sq. ft.
$2,950,000Active5 beds 5 baths5,602 sq. ft.15851 Turkey Island Circle, WINTER GARDEN, FL 34787
MLS# O6360459Listed by: THE C SMITH REAL ESTATE GROUP LLC - New
 $723,500Active5 beds 3 baths2,970 sq. ft.
$723,500Active5 beds 3 baths2,970 sq. ft.2472 Baronsmede Court, WINTER GARDEN, FL 34787
MLS# O6360771Listed by: CENTURY 21 CARIOTI - New
 $920,000Active5 beds 4 baths3,802 sq. ft.
$920,000Active5 beds 4 baths3,802 sq. ft.12535 Dallington Terrace, WINTER GARDEN, FL 34787
MLS# O6359568Listed by: PIXEL REALTY - New
 $634,900Active4 beds 3 baths2,882 sq. ft.
$634,900Active4 beds 3 baths2,882 sq. ft.111 Lakeview Reserve Boulevard, WINTER GARDEN, FL 34787
MLS# O6362171Listed by: RE/MAX PRIME PROPERTIES  $749,000Pending5 beds 4 baths3,157 sq. ft.
$749,000Pending5 beds 4 baths3,157 sq. ft.14554 Black Lake Preserve Street, WINTER GARDEN, FL 34787
MLS# O6361457Listed by: ORANGE REALTY PROFESSIONALS LLC- New
 $455,000Active3 beds 2 baths1,713 sq. ft.
$455,000Active3 beds 2 baths1,713 sq. ft.403 Lake Amberleigh Drive, WINTER GARDEN, FL 34787
MLS# O6361839Listed by: PINNACLE SIGNATURE REALTY LLC - New
 $525,000Active3 beds 3 baths2,224 sq. ft.
$525,000Active3 beds 3 baths2,224 sq. ft.1182 Orange Season Lane, WINTER GARDEN, FL 34787
MLS# O6361416Listed by: CLOCK TOWER REALTY  $775,000Pending3 beds 3 baths2,172 sq. ft.
$775,000Pending3 beds 3 baths2,172 sq. ft.417 S Main Street, WINTER GARDEN, FL 34787
MLS# O6361513Listed by: RE/MAX PRIME PROPERTIES
